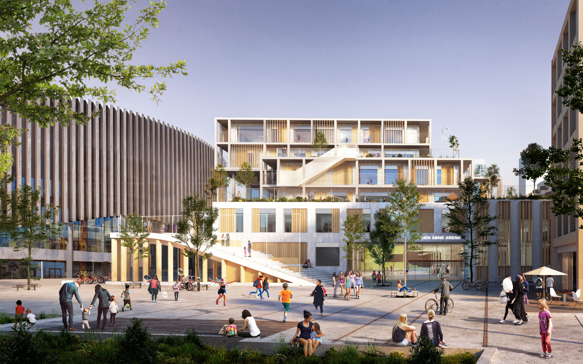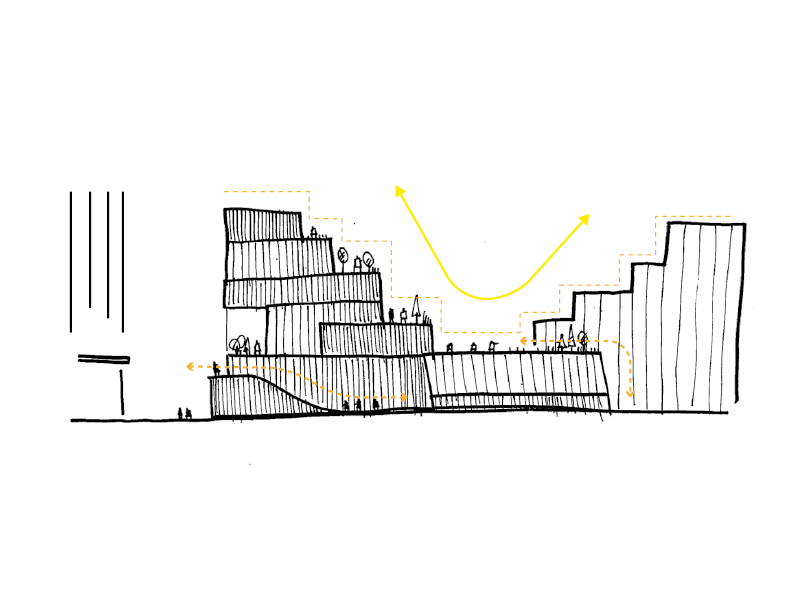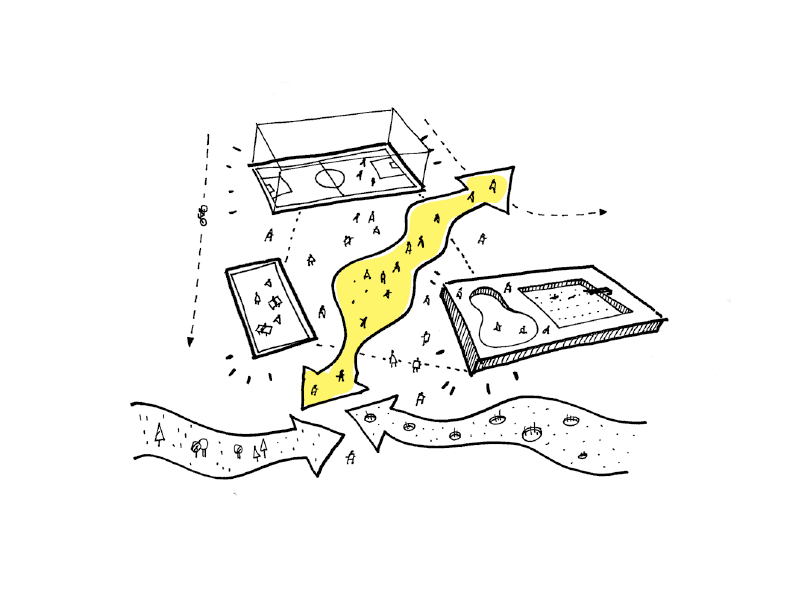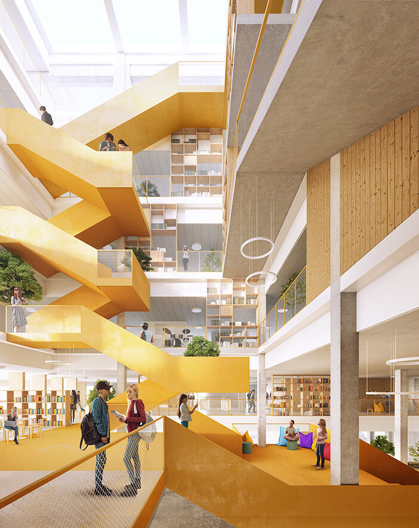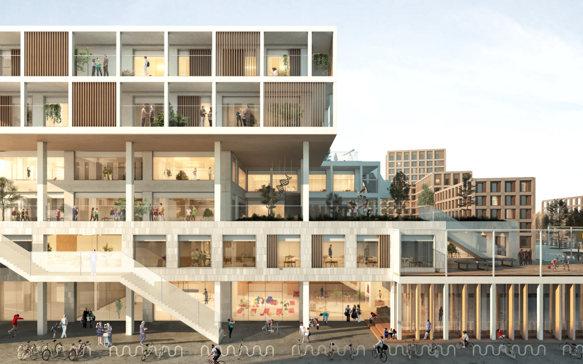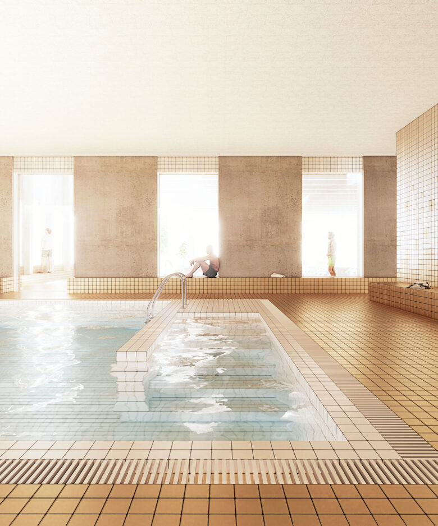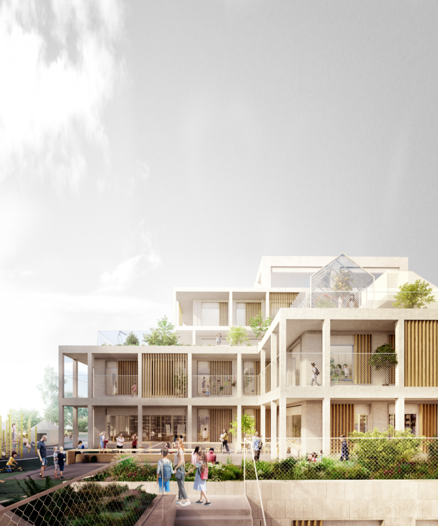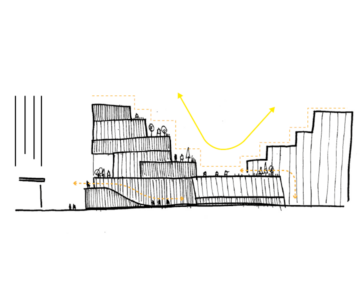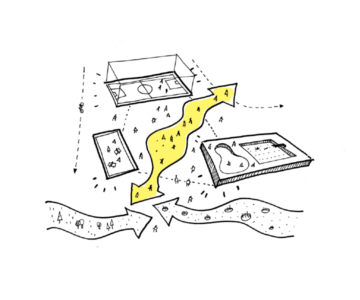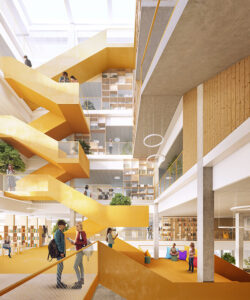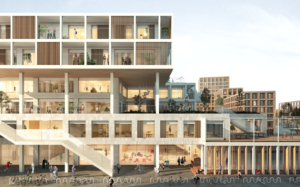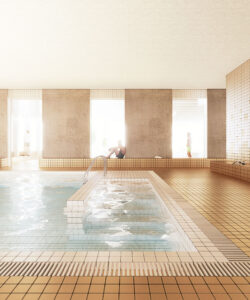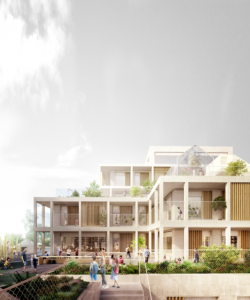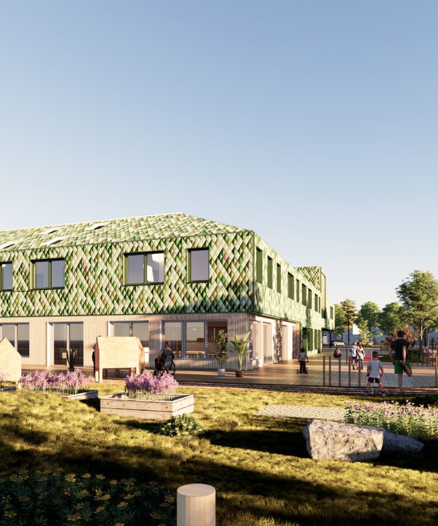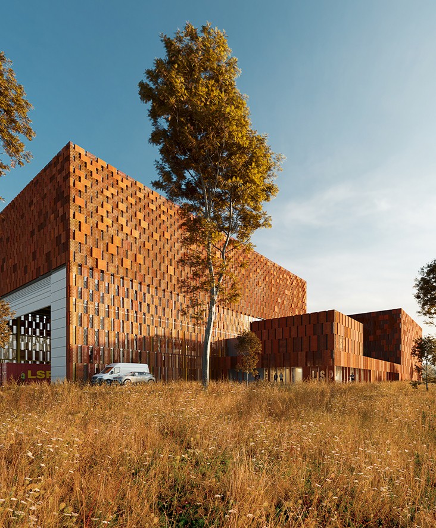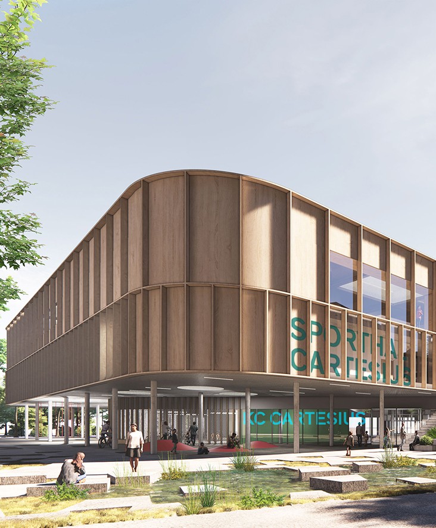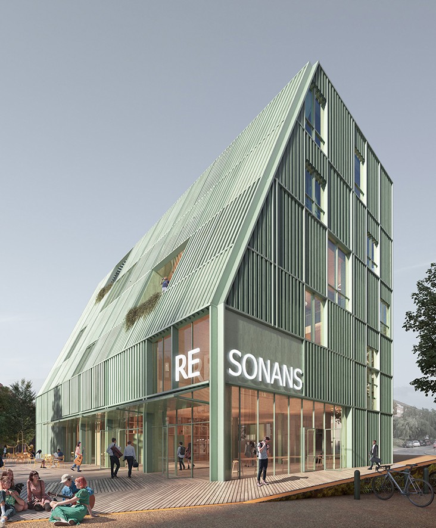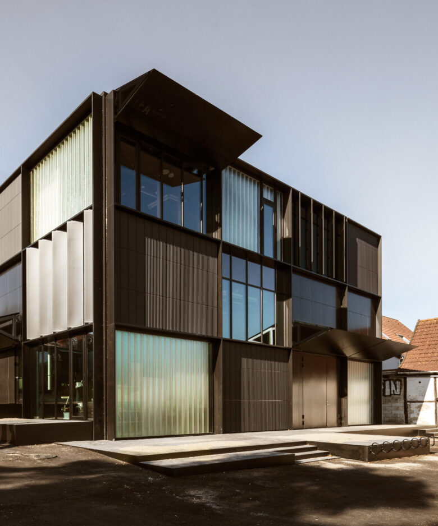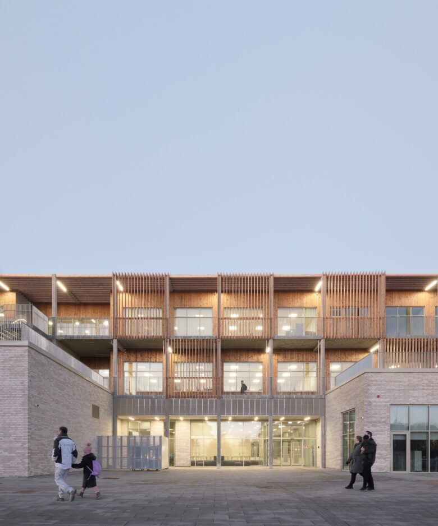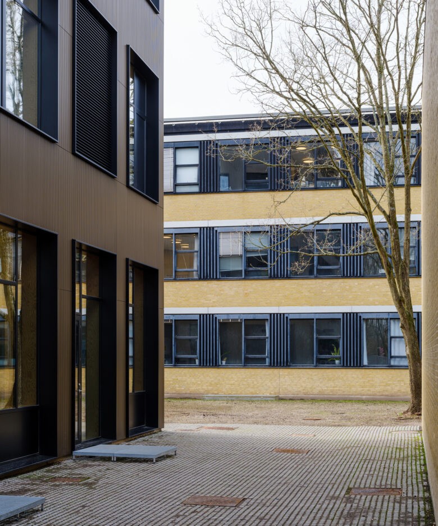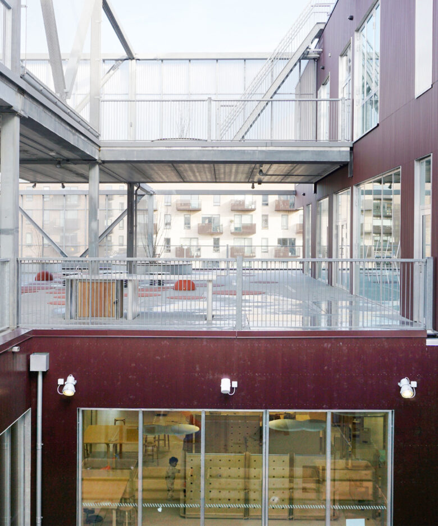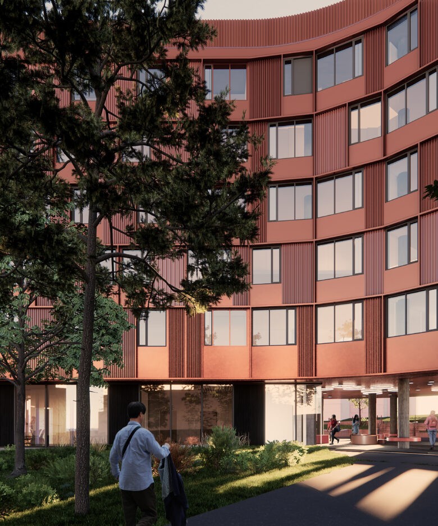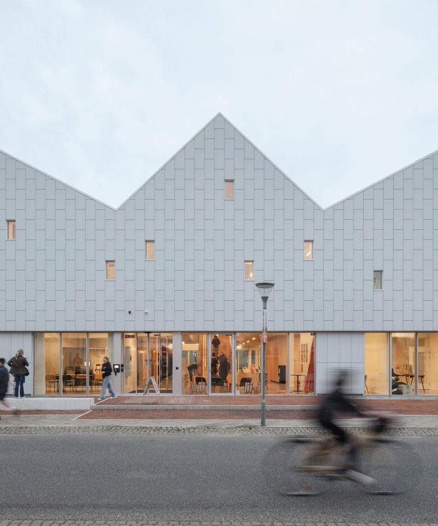Arenakvarteret School
The open arena
Our competition proposal, although not awarded, for the new school in Arenakvarteret, was based on a vision to create a school that is open and inviting. In close interaction with Ørestad and the Green Common, the school promotes learning, movement, health, creativity, and innovation. With the design, we strive to make Arenakvarteret School a local social hub for the citizens of the area and all of Copenhagen. The project is focused on creating architecture that is both accommodating and promotes community and has numerous activities both during and outside of school hours.
The architecture of the project enables teachers and students to think outside the traditional boundaries of learning. It supports a learning environment with fewer and more fluid transitions between subjects, age groups, and classes. It creates the opportunity to realize ideas, rethink traditional forms of teaching, execute project-based learning, and change the learning settings underway if needed. The architecture creates a setting in which the school is a dynamic and vivid ‘city inside the city’ where children, youngsters, and adults alike spend their day-to-day. The school is organized in two primary zones: the Plinth on levels 0-1 and the Terrace House on levels 2-5. The Plinth constitutes the lower common area of the school where the swimming pool, gymnasium, movement studio, auditorium, food workshop, canteen, and youth area are located. The Plinth also contains the area for secondary school, the administration, and the learning center. These facilities can be accessed via the double-height arrival room. By including a double-height room, we create a spatial course that sets a clear hierarchy in the common area. In the center of the arrival room, there is a distinctive orange Learning Stairs, which is both a staircase and a sitting area during breaks or classes.
The Learning Stairs climb up through the building and provide access to the Terrace House and the other floors. The central, multipurpose Learning Stairs are an important part of the school’s community and can be used for everything from group work to concerts. The Terrace House grows up through the Plinth to form a free-standing building of four displaced floors. Levels 2 and 3 contain the primary school and the creative workshops whilst levels 4 and 5 contain the middle school and an after-school area, the music room, and the nature & technology area. Every area in our competition proposal is well-defined. Each section has its gathering point where people can meet and be part of a community. The Learning Stairs and the activities in the common area connect the different levels and function as a meeting place for all the users of the house. Thus, community across sections and age groups is strengthened.
Community-Centric Architecture
In our competition proposal, we have focused on sustaining unity and community through architecture. The common area contains the Learning Stairs and makes up the heart of the school. Here the users of the school arrive from the south and north side of the building where they move through the diverse architecture of the school. The common area is buzzing with activity day and night. Students can exercise in the swimming pool, participate in the activities of the movement studio, or reside in ‘The Flying Common’ – the large green area of the school. The older students will receive a separate area called ‘The Young Corner,’ which is in direct extension of Canal Square, where they can stay and socialize after an eventful day of school.
The most important characteristic of our competition proposal for Arenakvarteret School is that it makes more than just physical settings available. We have created an architecture of learning that will enable the students to express themselves and evolve. This is expressed through e.g. The Garden of Experiments, The Learning Centre, and the many creative workshops. The students can exhibit their artwork in the exhibition area, produce videos in the film studios, experiment with 3D printing in the school’s fab labs, and make use of the communal kitchen. Hereby we have created a learning environment where knowledge becomes realized through physical activity, creative expression, and the opportunity to visualize and try out new ideas.
Enhancing Learning Environments
Our competition proposal for Arenakvarteret School has been created knowing that, the physical settings set the foundation for lifelong learning and are a part of developing a sustainable world. The students learn about sustainability, energy, and the environment because it is a natural part of their everyday. E.g. For the waste system to be visible, teachers and students can include the school’s solar panels in learning about energy sources of the future, the students can grow and tend to their plants, and they can test the heat-isolating properties of the climate screen using a thermographic camera.
Overall, in our competition proposal, we have worked with a sustainability strategy where social elements and learning are as central as the building’s energy design, materials, and climate screen as well as waste management, water usage, and a healthy indoor climate. In our competition proposal, we have hereby made sure that Arenakvarteret School will have integrated sustainability initiatives concerning both social and environmental aspects. Low use of energy and water is among the proposal’s environmental actions because the solutions we have worked with are optimized for the use of sustainable energy, use of natural heating, lighting, and ventilation as well as the reuse of rainwater. The materials we have worked with are robust, aesthetic, durable, and low maintenance. We have for example worked with wood as a recurring material in the whole building as well as on the façade. The centrality of flexibility in our proposal for the school architecture makes the building future-proof since it can be adapted to future needs for learning.
- Client
- Copenhagen Municipality
- Area
- 17 500 m2 / 188 368 ft2
- Year
- 2019
- Location
- Ørestaden, Denmark
- Collaborators
- Kjaer & Richter architects / NCC / 1:1 Landscape / Lyngkilde Engineers / In_situ arkitekter maa
- Images
- EDiT - architectural visualization studio / Christensen & Co.

