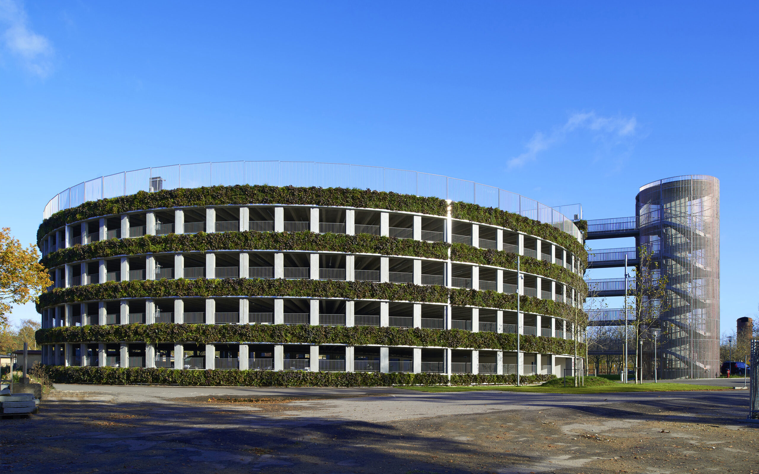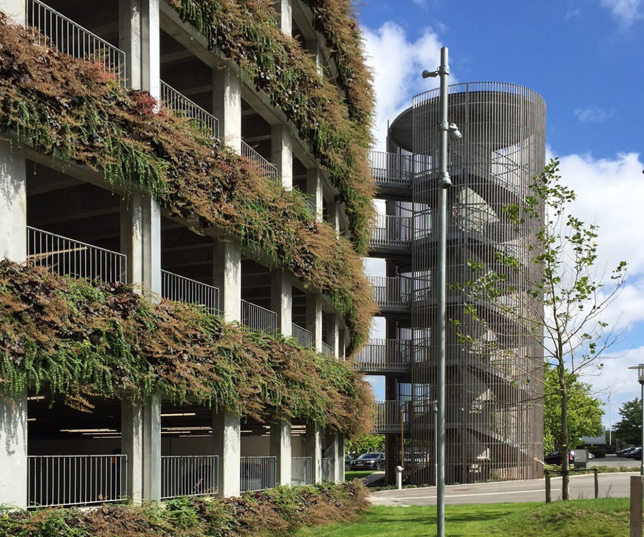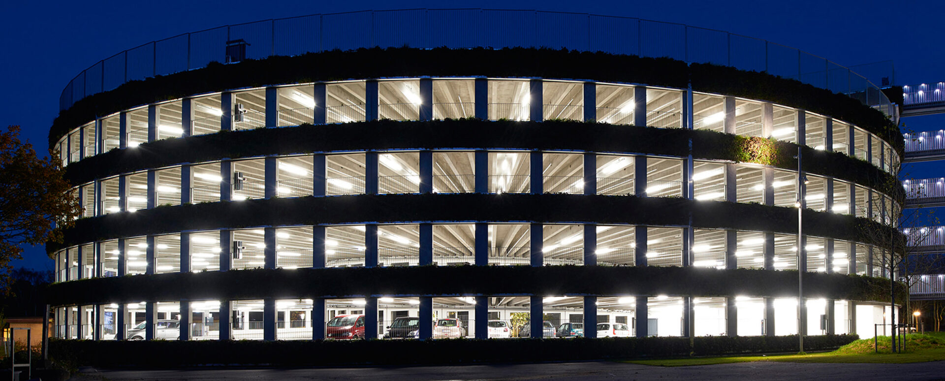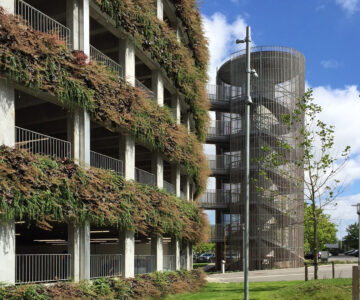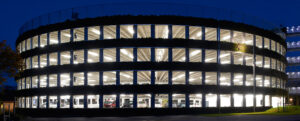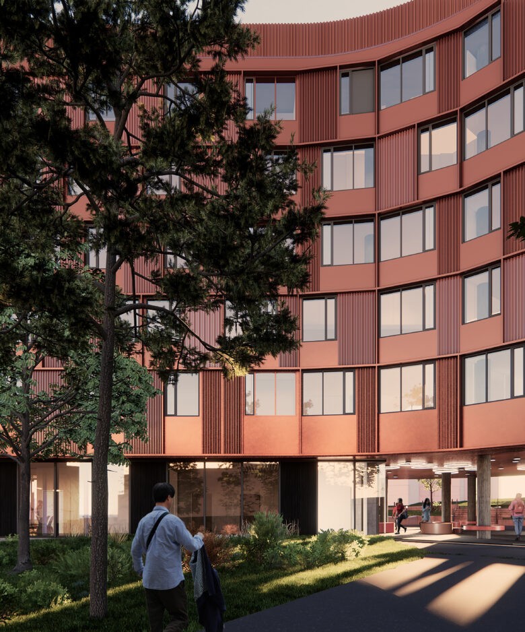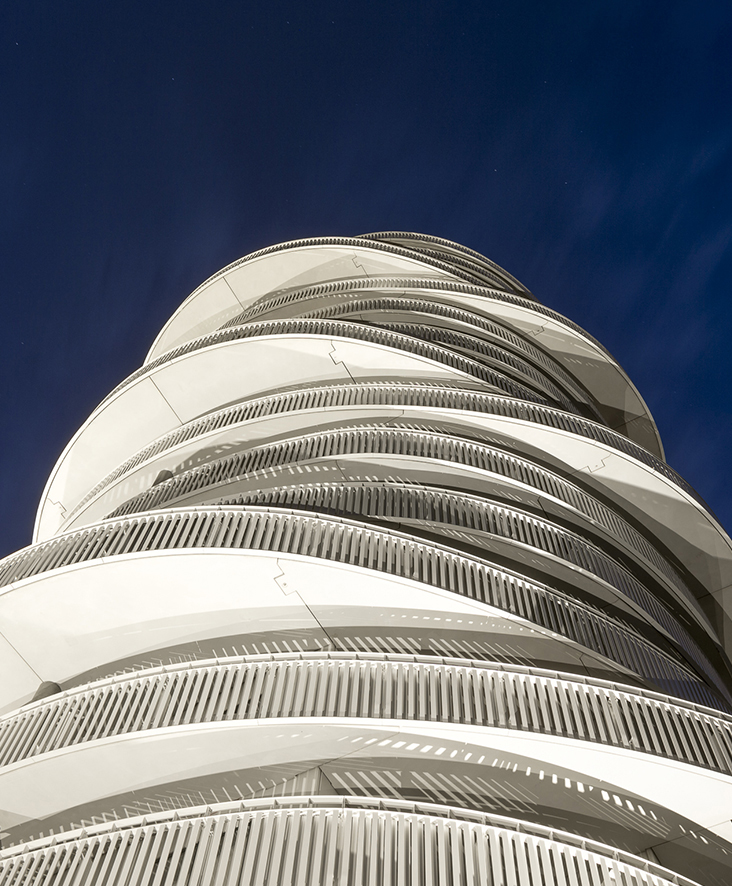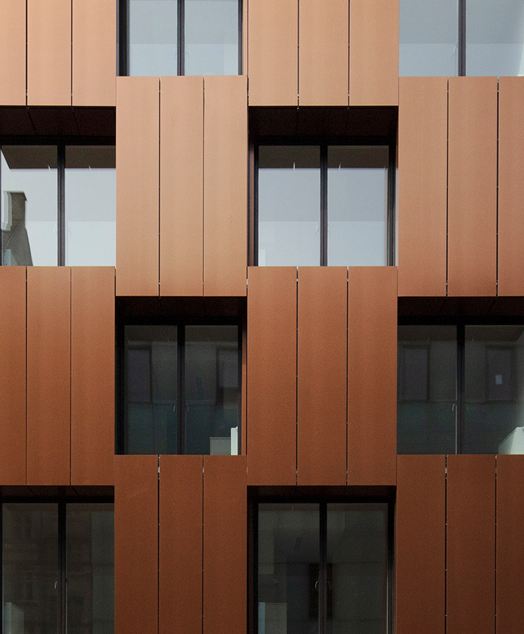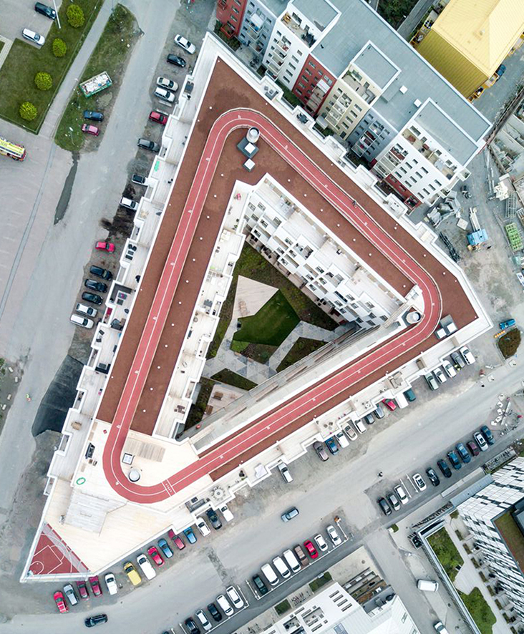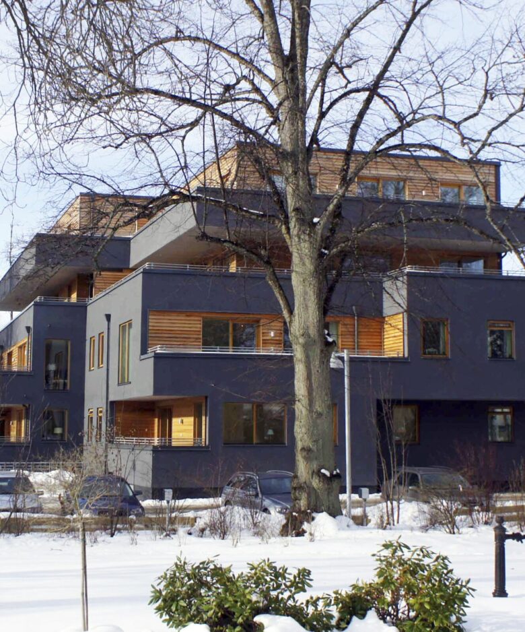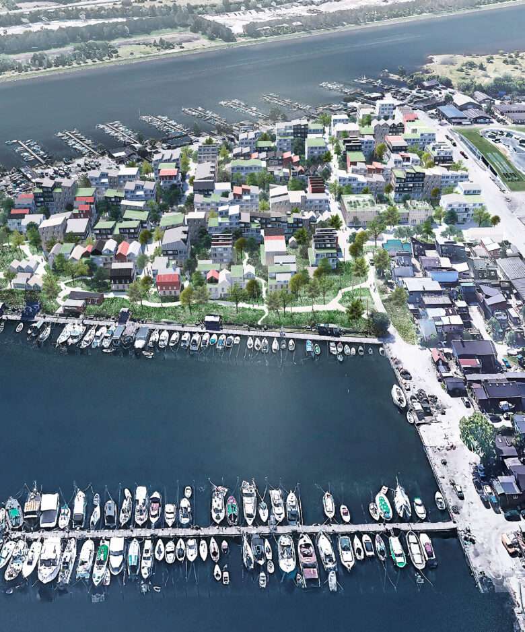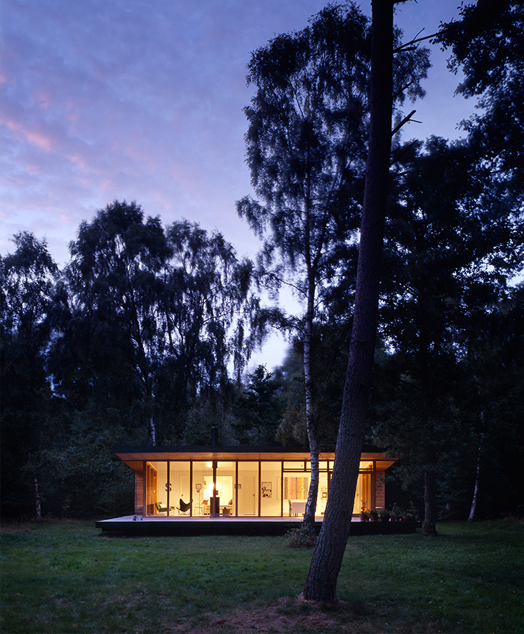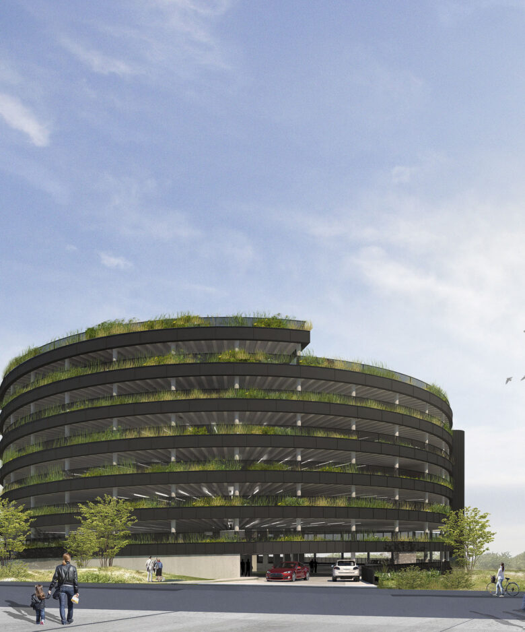Car Park Glostrup
A sustainable spiral
The circular parking facility marks the end of Glostrup Hospital’s parking area. The car park architecture is simple but effective: The parking area is folded up into a dynamic and highly space-efficient helix. The helix winds its way around an inner yard with large trees, which naturally ventilates the building and lets daylight into all levels of the facility. The green growing façade is a unique feature, and the lushness is sustained by advanced sensors and watering systems. The lush greenery supports the architectural ambition of minimizing the hospital’s carbon footprint. Sustainability is integrated into all the building’s elements, where the focus has been on daylight and openness to promote a sense of safety. The layout is intuitive and logical, which makes it easy to find a free parking space among 400 spaces. Moreover, motorists can easily and safely find their way from the car park to the hospital.
- Client
- Copenhagen Municipality
- Area
- 9 600 m² / 103 333 ft2
- Year
- 2014
- Location
- Glostrup, Denmark
- Collaborators
- 5E-byg / Lassen Landscape / SWECO
- Images
- Bo Bolther
- Users
- Glostrup Hospital

