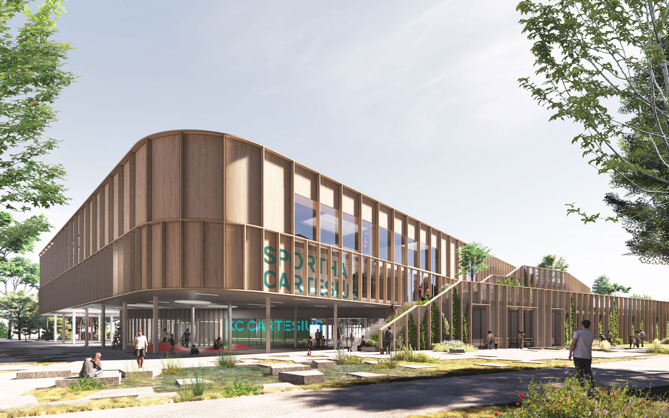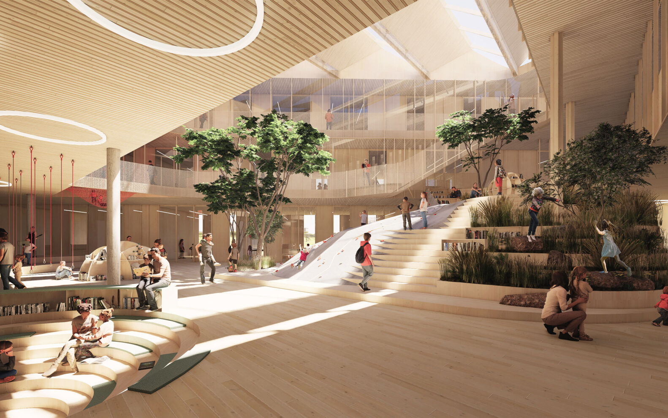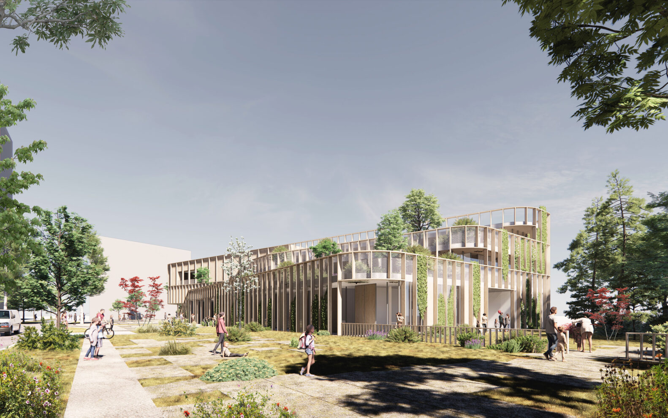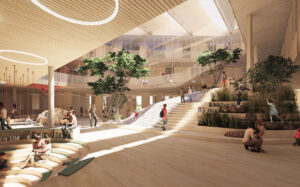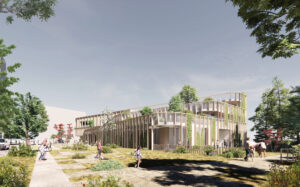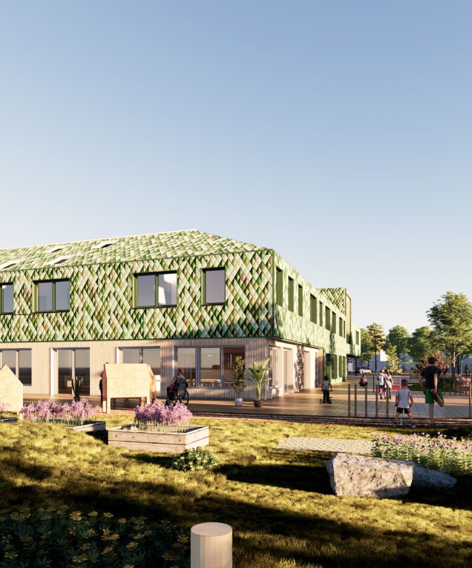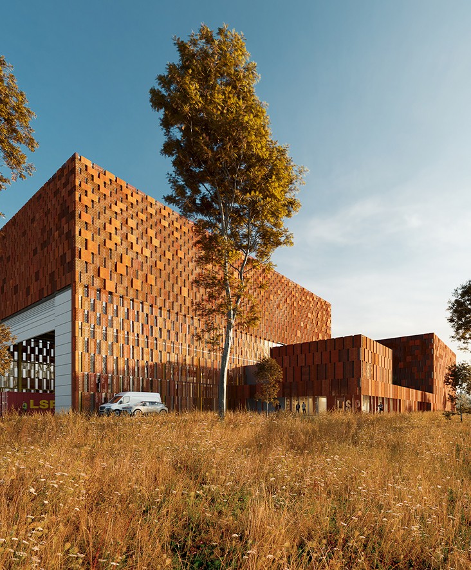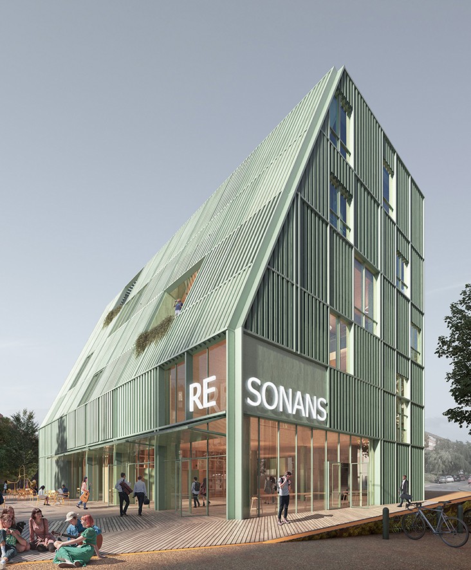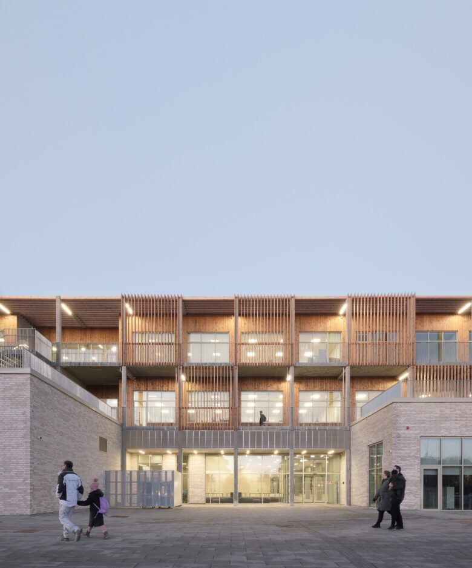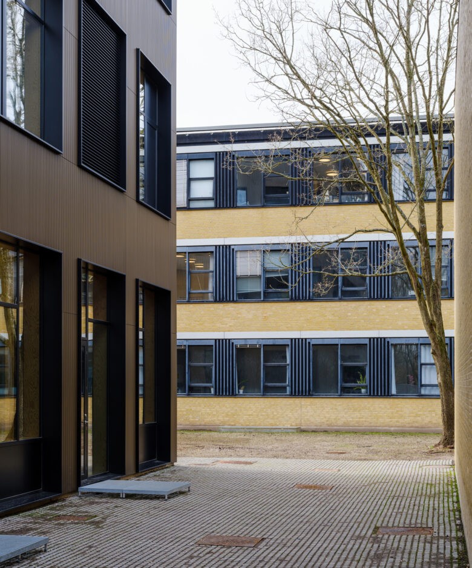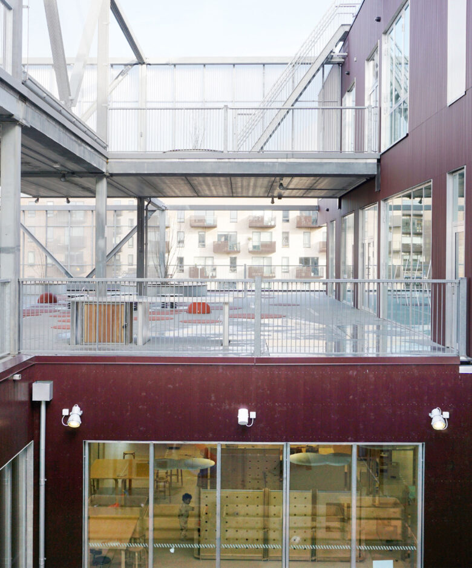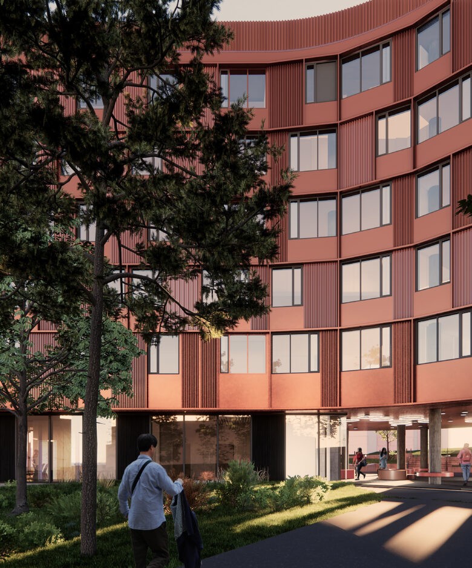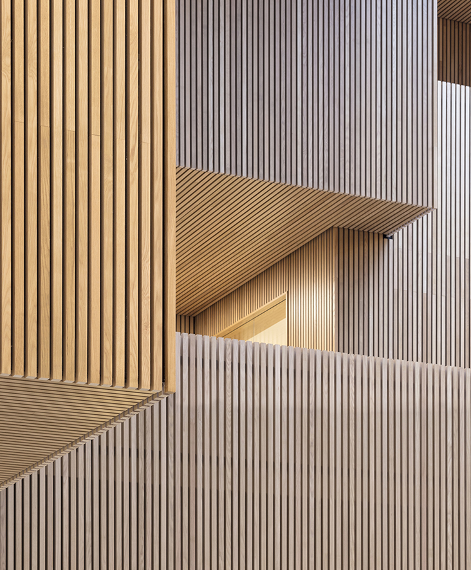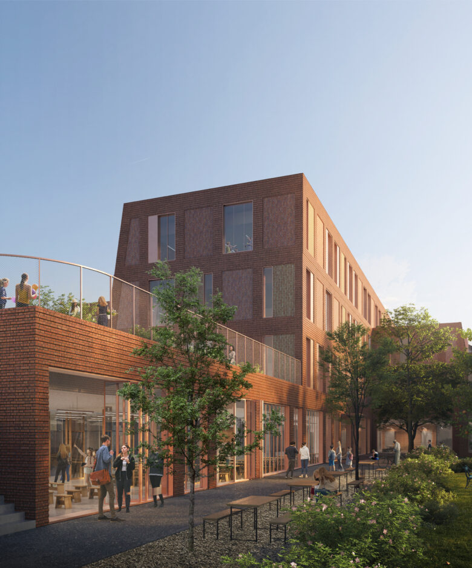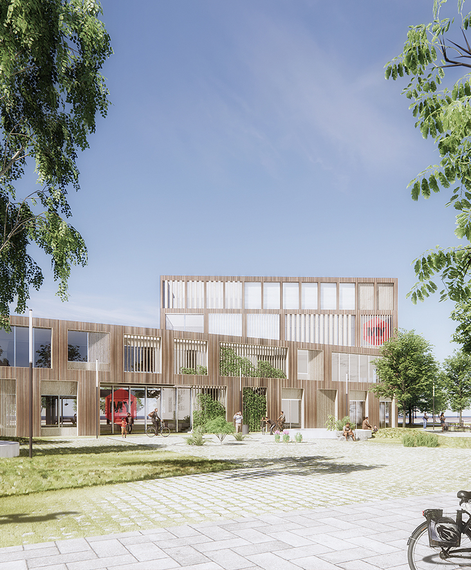Cartesius Child Center
A fluent learning curve
The architecture mimics the development of the child through the different age phases. Thus, the building also play a pedagogical role, by having different types of spaces that challenge children to learn through explorations. This includes indoor hills for climbing, caves that supports a sense of safty and the oldest children will have a look out post over the city.
In the brand new Cartesius neighborhood in Utrecht, an inclusive child center, with primary school, daycare, and sports center will be built. Our design is a compact, nature-inclusive, and future-oriented building that plays an active role in the lively district. We have organized the combined program in one flowing spiral movement around a green heart. The school, daycare, and sports center operate independently but are under one roof.
The architecture supports the development of the child through the different age phases. Thus, the building also plays a pedagogical role, by having different types of spaces that challenge children to learn through explorations. This includes indoor hills for climbing, and caves that create a sense of safety and the oldest children will have a look out post over the city.
Blue Zone for Learning
The Cartesius neighborhood is designed according to the Blue Zone concept: a healthy lifestyle and living environment that is derived from the five areas in the world where people live the longest and happiest. The design of the child center with sports accommodation is an interpretation of the core values of the blue zones, converted into applicable terms for education and childcare for which nature and sustainability play an important role. The complex is a solitaire object in the green loop that encloses the neighborhood, where nature flows on, in, over, and through. In architecture, it creates a dialogue with the two other freestanding objects in the area, the Solo building by Zecc and the traffic control post by dJGA architects, with its rounded corners and cantilevers in the facade.
A Fluent Learning Curve
The design is based on the idea of continued learning. Thus, education and childcare merge into one fluid movement in which the development of the child is central. The architecture of the building is designed according to this idea. As a result, it is organized in a spiral movement around a green heart. This ensures a natural flow through the building and a safe environment that stimulates interaction and synergy between the different age groups. Each age phase has its self-evident place in the building, which is logically linked to the next phase. Going to school becomes a journey in which the qualities of the educational environment move along with the trajectory of the child.
An Energy-Neutral Building
The Cartesius Child Center will be an energy-neutral building, which matches the municipality’s sustainability ambitions. The primary school is designed as a biobased construction with a clear identity and structure. Here, all entrances will be recognizable to ensure all users get a sense of belonging. We draw the landscape from the surroundings up to the roof gardens. The building’s elaborate landscape connects seamlessly with the green character of the area, and it is closely linked to the Blue Zone concept of health and well-being. Overall, the building is nature-inclusive, ensuring that nature can be experienced throughout the building. There will for example be bird houses, bee hotels, and tiny forests and roof gardens will have vegetable gardens so that students and teachers can see and experience nature from anywhere.
- Client
- Gemeente Utrecht
- Area
- 6 760 m2 / 72 764 ft2
- Year
- 2025
- Location
- Utrecht, Holland
- Collaborators
- NEXT Architects / Bureau B + B Stedenbouw en Landschapsarchitectuur / Breed Integrated Design / Deerns / DGMR adviseurs / Vitrivius Bouwkostenadvies.
- Images
- Christensen & Co
- Users
- Primary School / Daycare / Sports Hall

