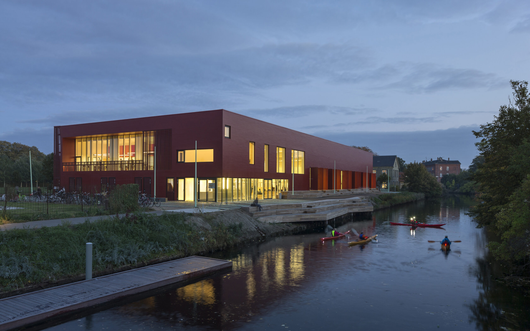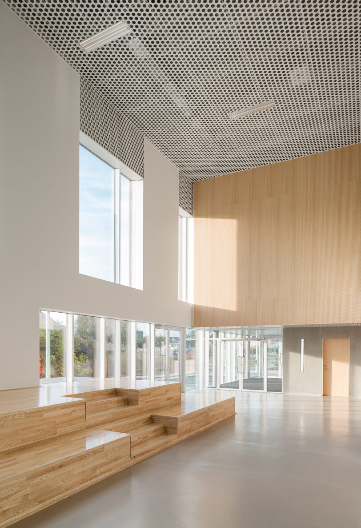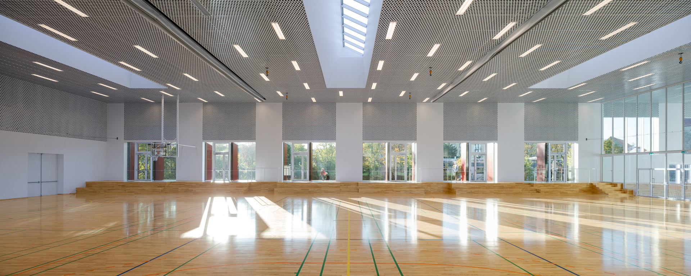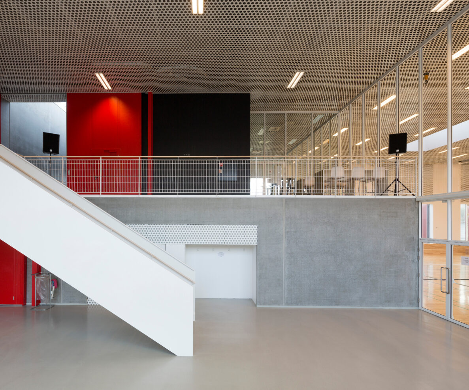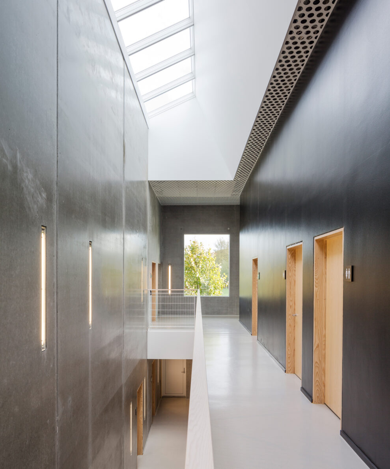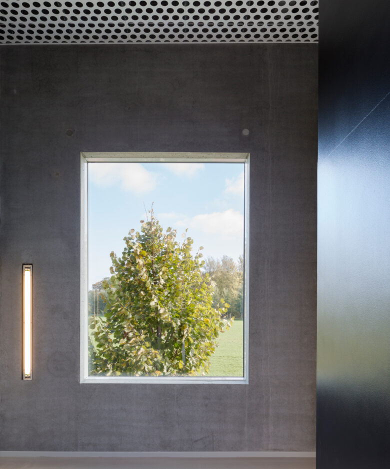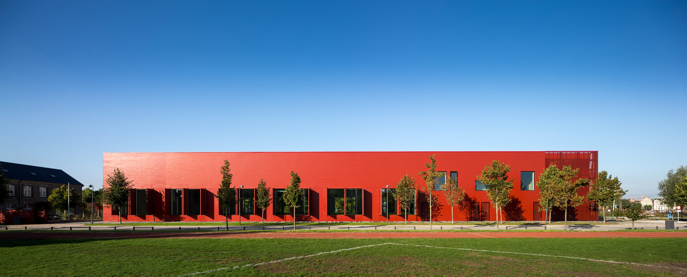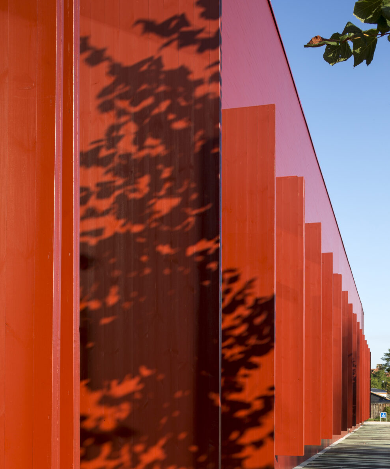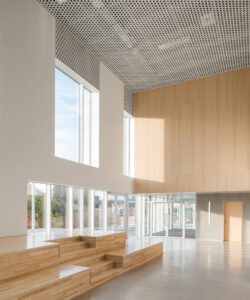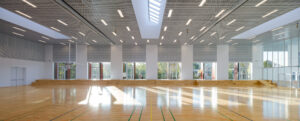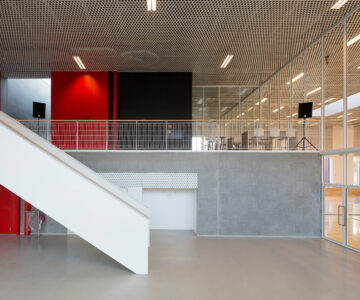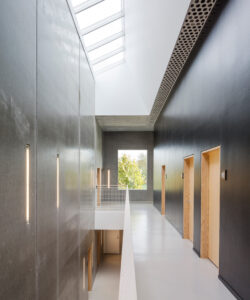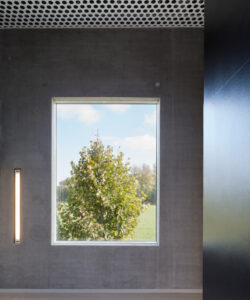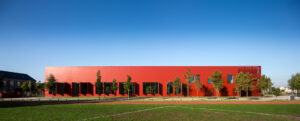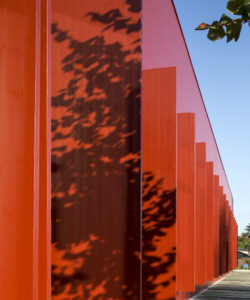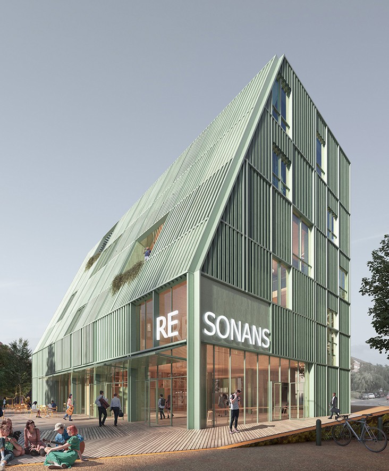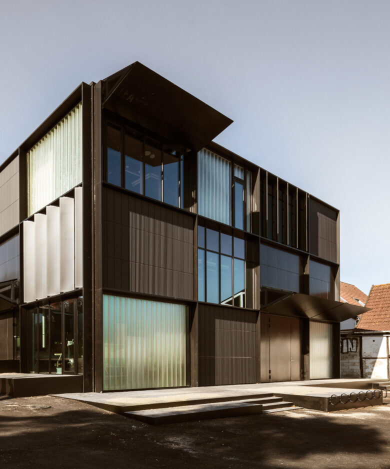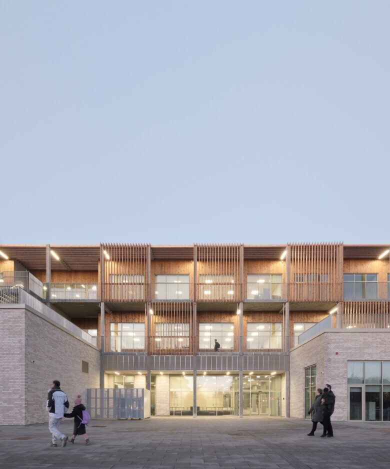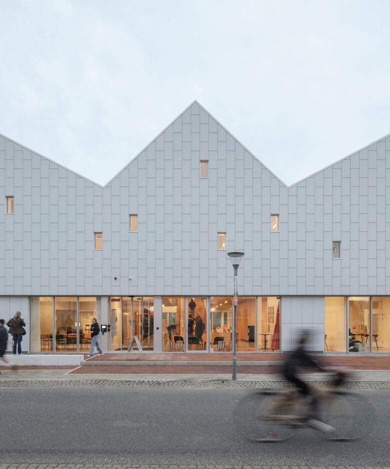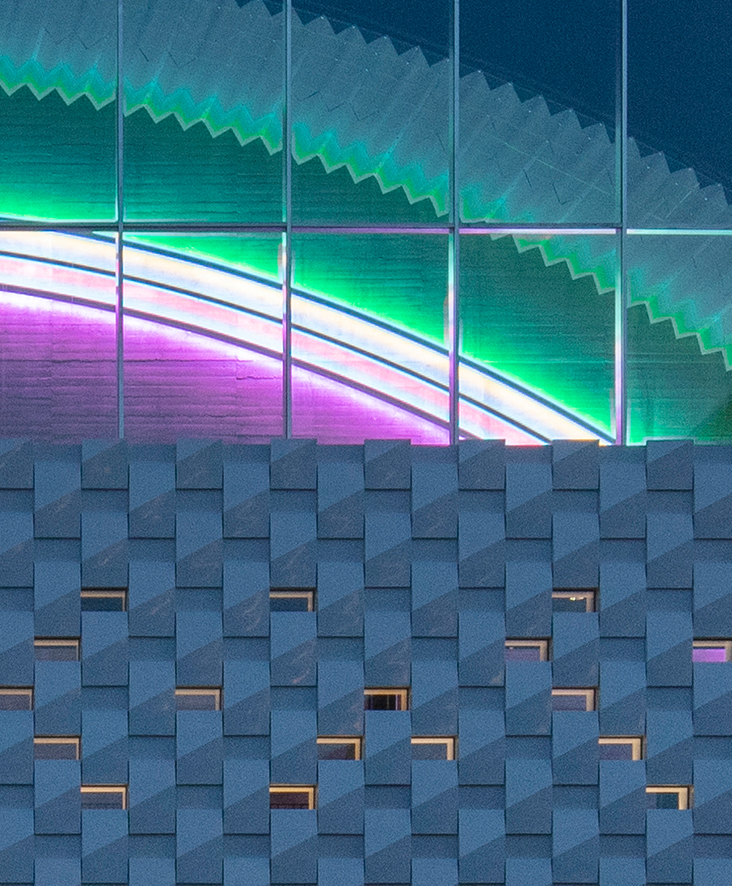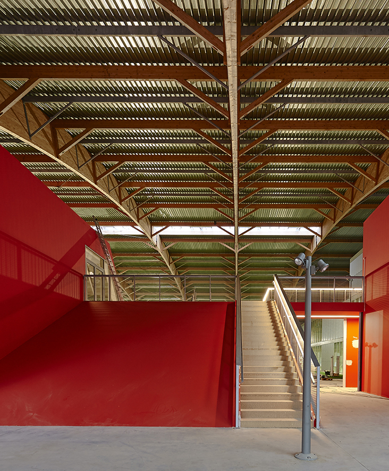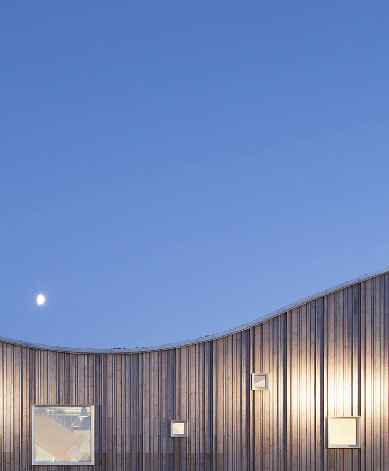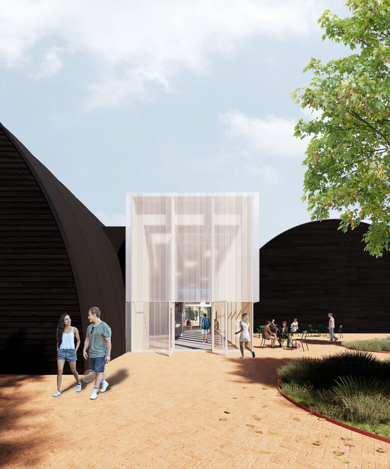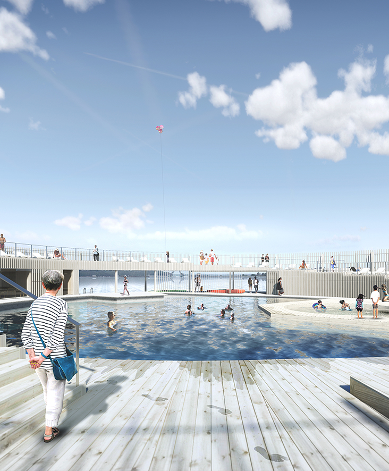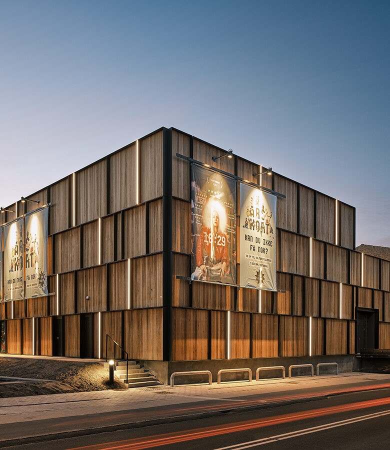HAL C
Red reflections
“The red facade and the tight and calm exterior gather the hall. The shutters are a strong architectural feature that refers to Holmen's history, and Hal C is innovative in terms of its function. The architects have been aware of and succeeded in handling the detail of the interior, which you normally don’t see in a sports hall. The local community has been given more than just a sports hall - they have been given a modern assembly hall and a unique urban space.” -
The jury’s description of the project.
The Sports Center in Christianshavn is a new multi-purpose community sports center for sports clubs, schools, and the many societies and clubs in the area. The center is beautifully situated along a busy canal.
The sports center architecture draws references to the numerous historical buildings and boathouses in the area by having a red-painted wooden façade. The large vertical shutter doors along the outer walls provide screening from the sun creating a perfect spot for taking a break along the canal and allowing visitors an unobstructed view of the activities inside. The canal is part of Copenhagen’s Blue Route and passers-by in kayaks can make a pit stop in the tiered landscape, which consists of seating plateaus that create a connection to the waterfront.
A Space for Everyone
The center is designed for handball, six badminton courts, and basketball. The interior of the sports center is simple and precise. The fitness area, changing rooms, shower facilities, and conference rooms are all situated at the Northern end. Spatially the different spaces are built like boxes stacked on top of each other and all of them feature different claddings and surfaces; raw concrete, plywood, or black paint.
The foyer is double height, with large windows allowing plenty of daylight to enter. It connects all the building’s functions and houses an informal café area. A tall glass wall enables you to follow the sports activities in the hall from the foyer.
The hardwood floor continues up along both sides of the hall to create tiered seating for 250 people. The seating continues outside of the building, where they are transformed into seating-stairs along the waterfront.
A large storage room for sports equipment and a mobile stage offers the ability to stage plays and concerts in the center. The storage room can be used as a backstage and a theatre lighting and sound rig is hung from the ceiling. On the first floor, there is a dance studio, with a mirrored wall, clad in ash plywood, as well as a fitness area overlooking the main hall and a large open conference room with a beautiful view of Christianshavn’s Canal and the Copenhagen harbor.
Daylight and low energy consumption
The sports hall is designed to operate with an exceptionally low level of energy consumption. Controlling the daylight has been a special focus, both to ensure a pleasant environment inside and to minimize the use of electricity. The combination of large skylights and low windows in the facade ensures an even lighting of the sports areas. The large gate shutters in the Eastern and Western facades efficiently protect from the sun, and on special occasions they can be completely closed, shutting out all light from the main hall.
- Client
- Copenhagen Municipality
- Area
- 2 450 m2 / 26 371 ft2
- Year
- 2014
- Location
- Copenhagen, DK
- Collaborators
- 1:1 Landscape / Rambøll
- Images
- Adam Mørk / Torben Eskerod
- Users
- Christianshavn School and High School, and sports clubs such as handball, hockey, volleyball, basketball, and badminton.
- Awards
- Our Project Christanshavn Sports Center was rewarded with Municipality of Copenhagen’s Architecture Award 2014

