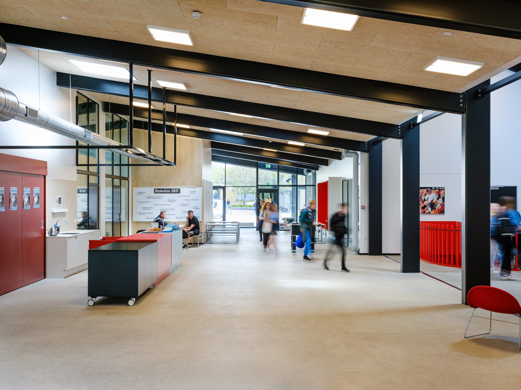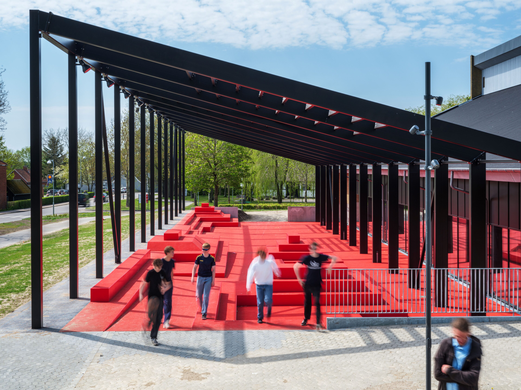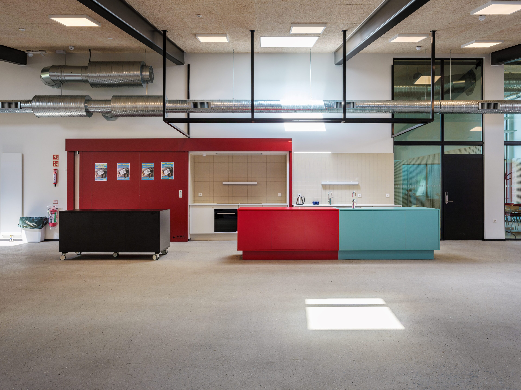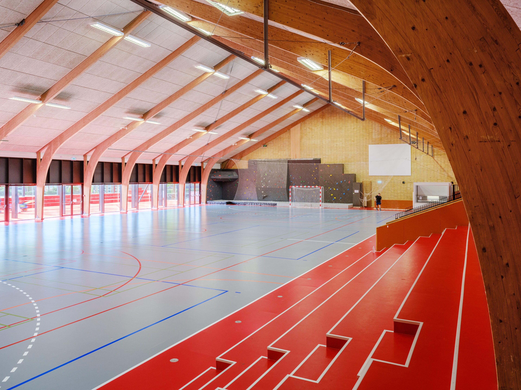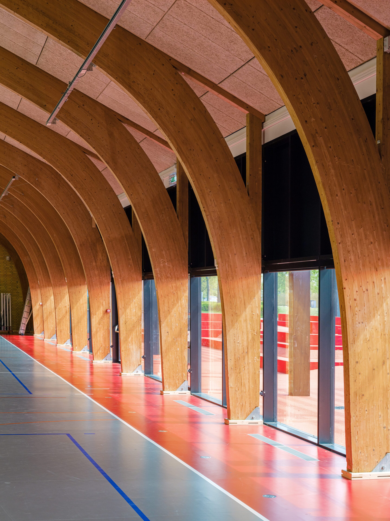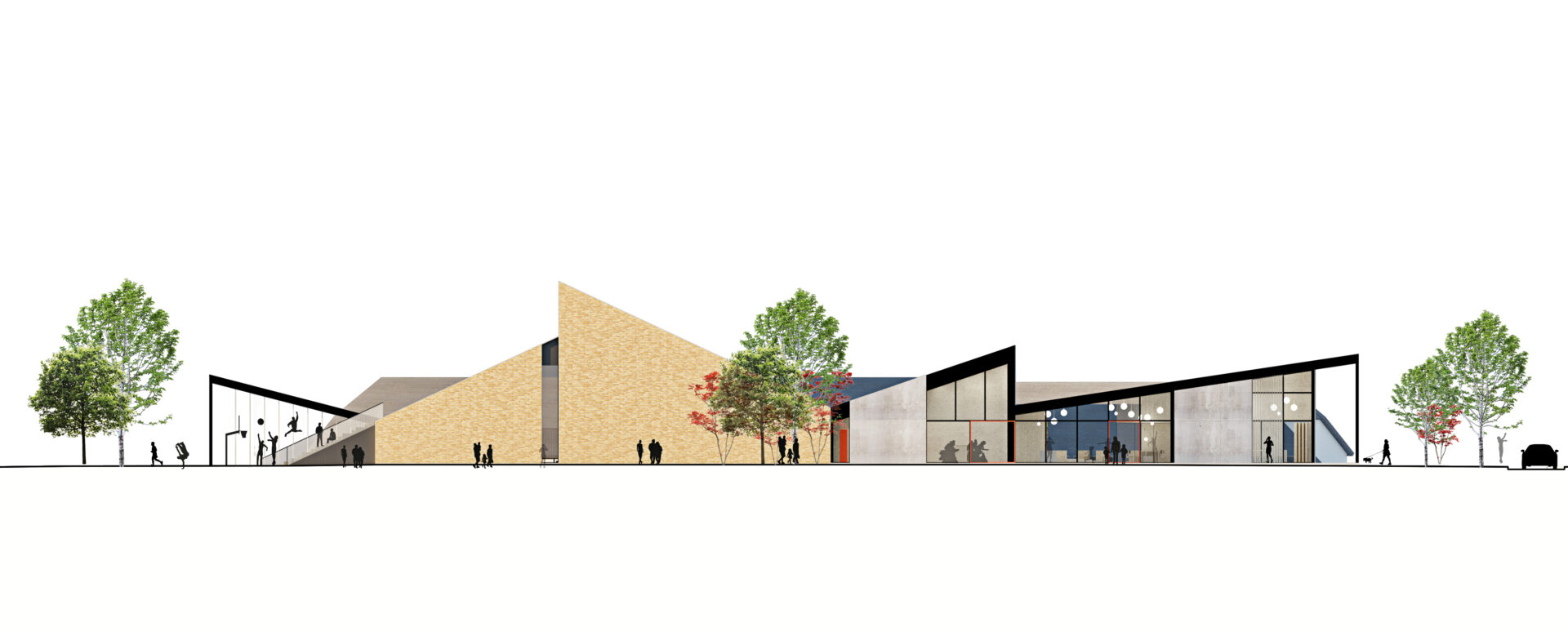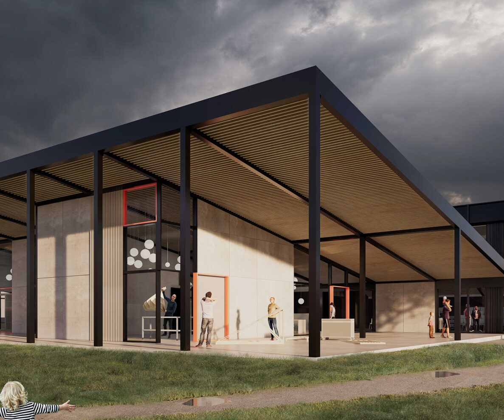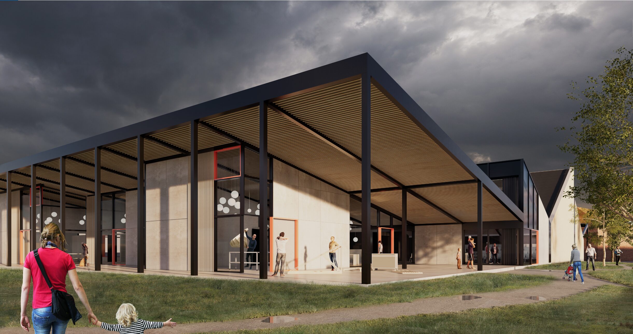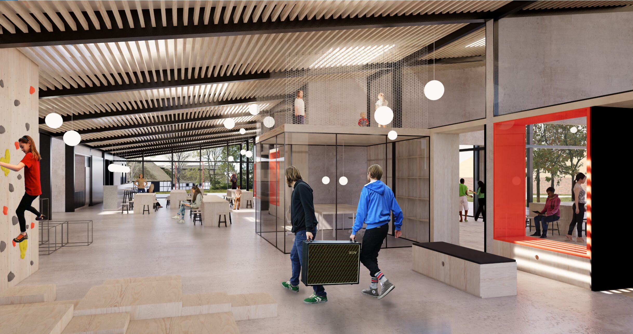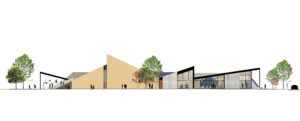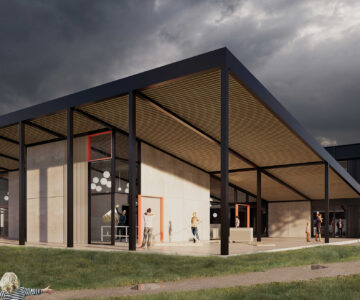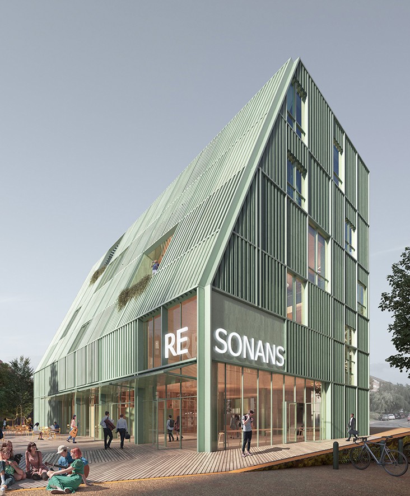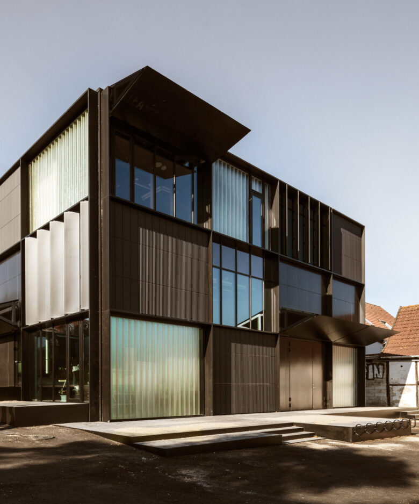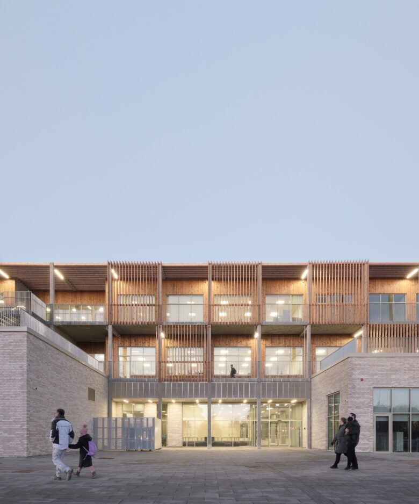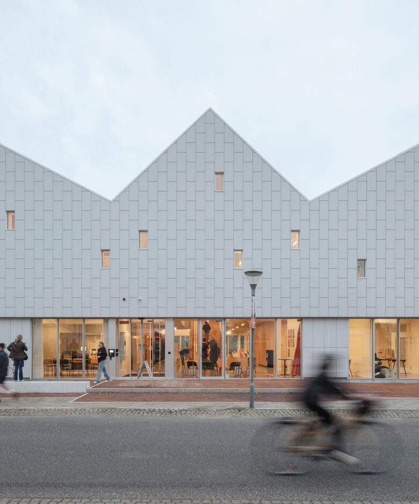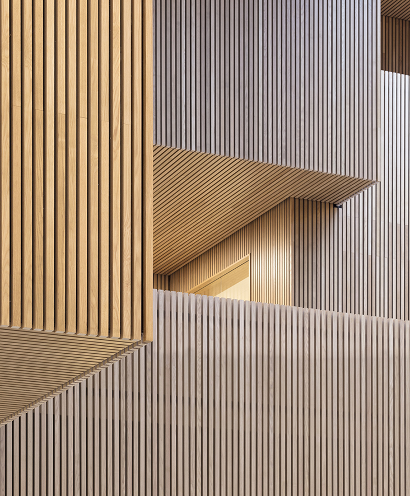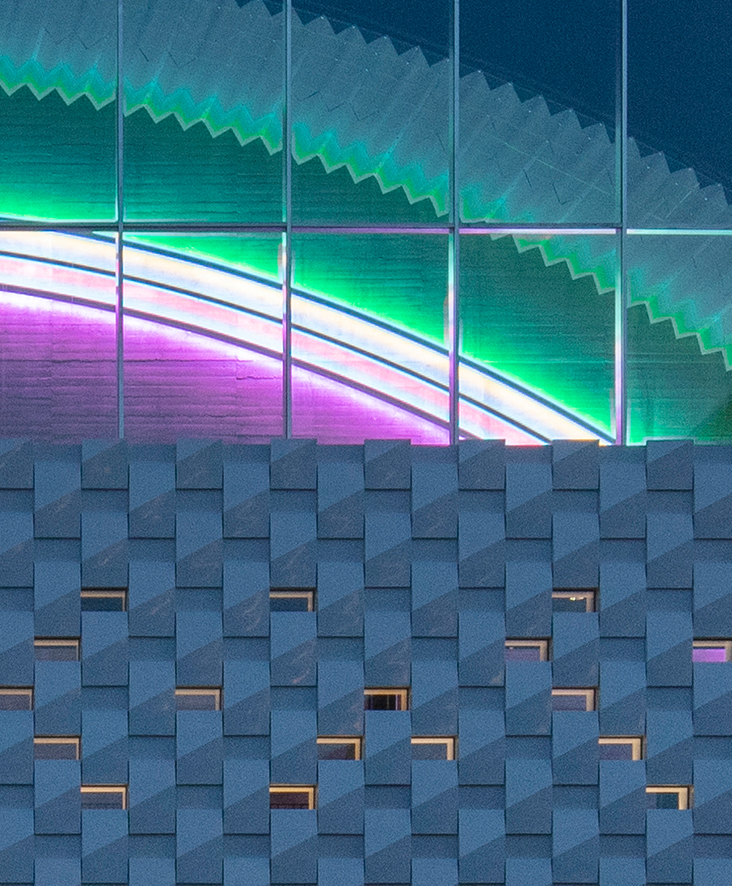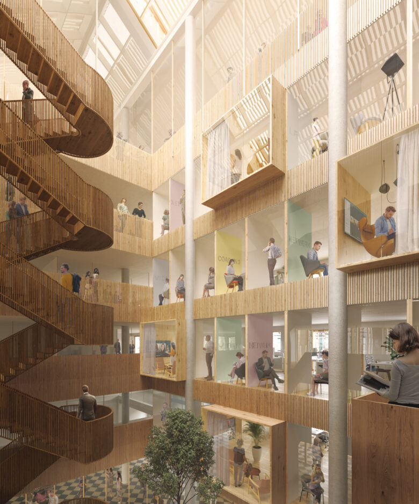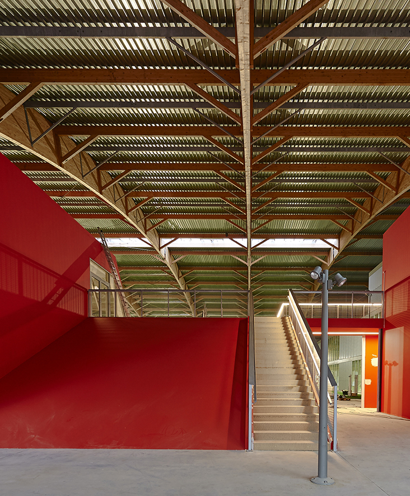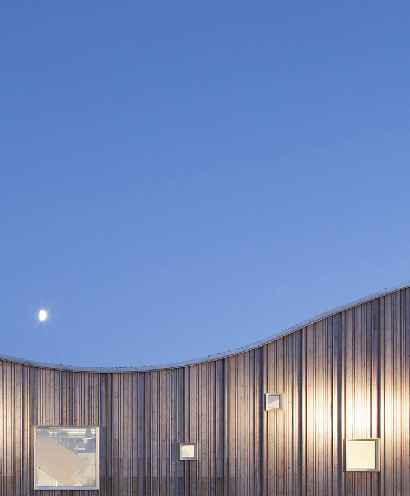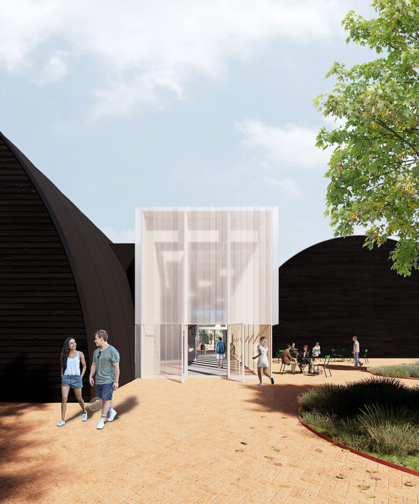Skævinge Community House
Sports and culture
“It’s such a good and well thought out project, Christensen & Co has come up with. It is nice and functional, and the building is going to be integrated really well into the surroundings. A lot of good, creative thoughts have been thought, and I think that the architects have framed the ideas and visions that we have had. It can be both a beautiful landmark and a strong gathering place for Skævinge, and I think a beautiful house has been designed, where it is not a large hall that is dominant, but an exciting building. ”
Says Hanne Kierkegaard, President for the Sports and Health Committee.
The existing sports hall in the town of Skævinge is transformed into a multifunctional assembly house that combines sports and leisure. The community center hosts a broad spectrum of users that consists of local performing artists, a knitting club, youth football teams, and fitness enthusiasts. Social interaction between the different users will take place in the common space known as ‘Orangeriet’, which acts as the new urban living room for the whole city. The new multifunctional spaces are placed shoulder to shoulder under an elaborate roofscape, allowing inside and outside to merge. The community center design is an architectural interpretation of the existing structures with geometrically shaped gables and roofs. Once the building is completed, the new and old will complement each other. The new SKIF is a central building in a new master plan for the existing sports park developed by our collaborators 1:1 Landscape. The project is partly funded by the foundation Lokales og Anlægsfonden.
Designing with DGNB
The project is also screened within the DGNB scheme. With architectural expressions such as visibility, openness, and coherence between inside and outside, we lay the foundation of an including city environment with access to public areas. The aesthetically intriguing outside areas are essential to create the best conditions for physical activity in the neighborhood. As the report about ‘the importance of the environment in physical activity’ from the Danish Health Authority from 2019 concludes:
“Aesthetics: More citizens want to be physically active if there are areas in the city that are experienced as aesthetic, nice, and attractive. Vandalism, rubbish, graffiti, and uncivilized behavior minimize the desire to be active”. – Concludes the report about ‘the importance of the environment in physical activity’ from the Danish Health Authority from 2019
Skævinge Community House raises the quality of the teaching at the local school by offering facilities where the kids can play ball, dance, and socialize. The focus of the Community House is to create safe and aesthetic surroundings for physical development no matter sex.
- Client
- Hillerød Municipality
- Area
- 4200 m² / 42 208 ft2 + exterior masterplan
- Year
- 2023
- Location
- Skævinge
- Collaborators
- 1:1 Landscape / Rambøll / Lokal og Anlægsfonden
- Images
- Christensen & Co
- Users
- Public

