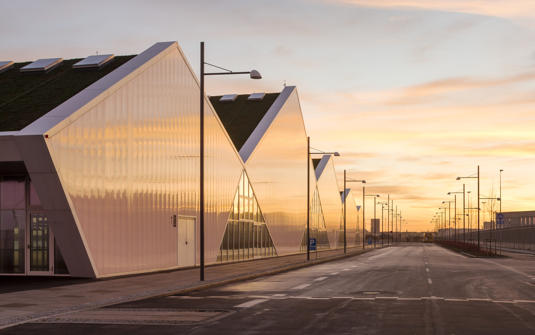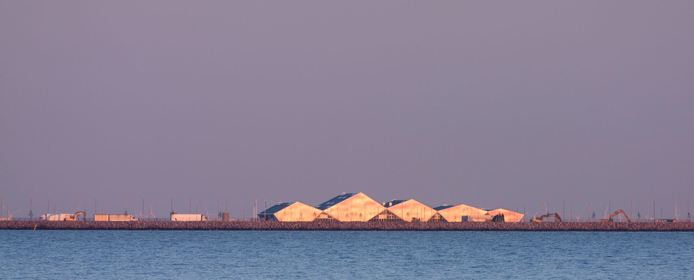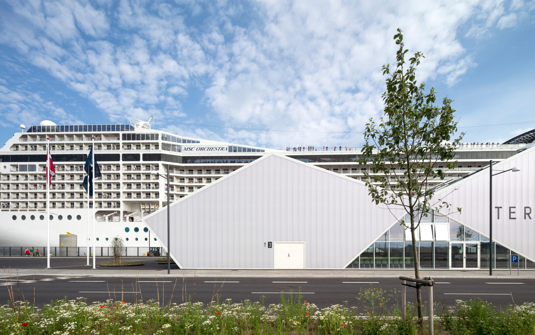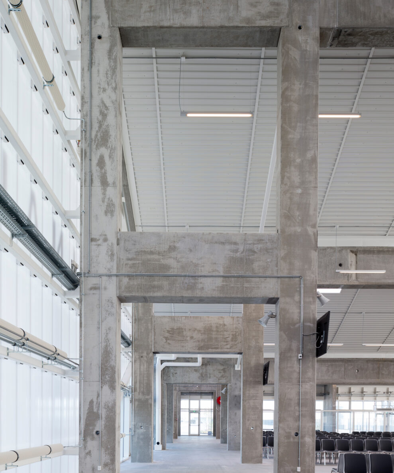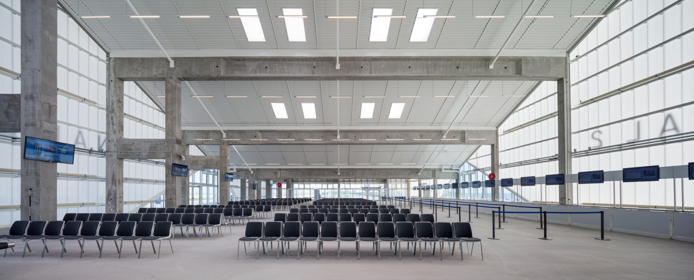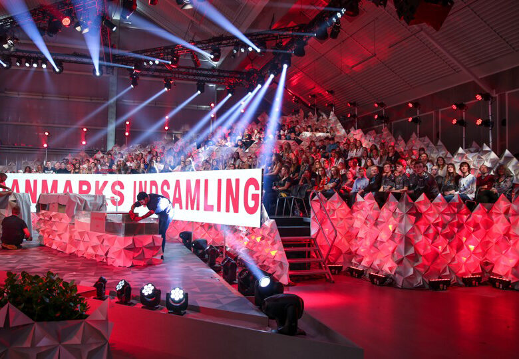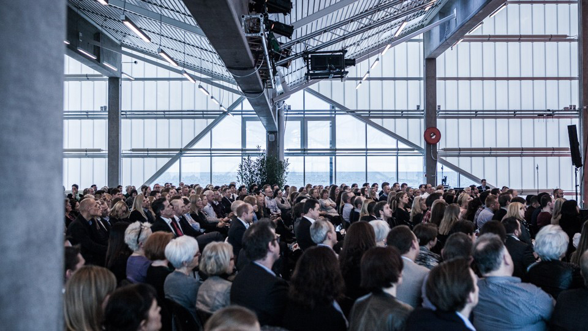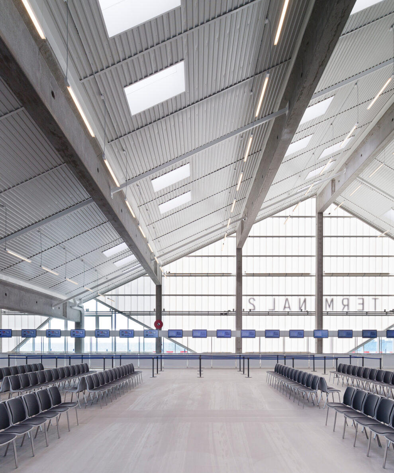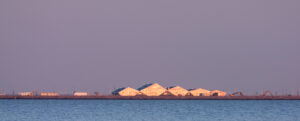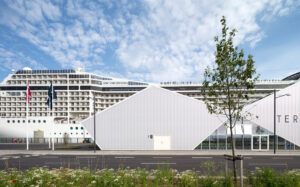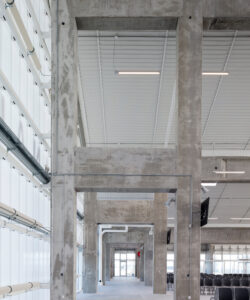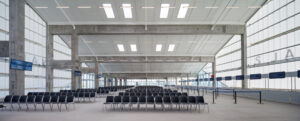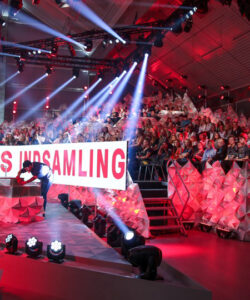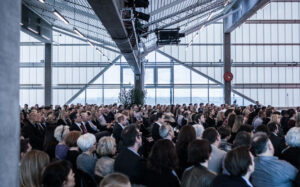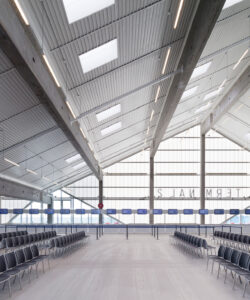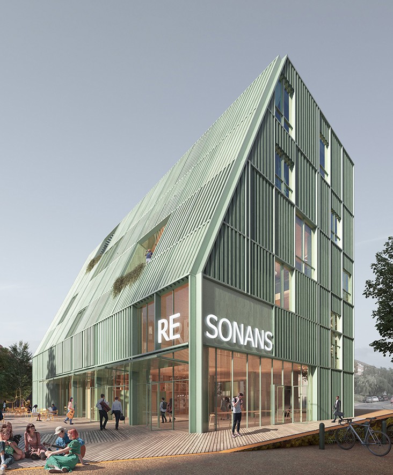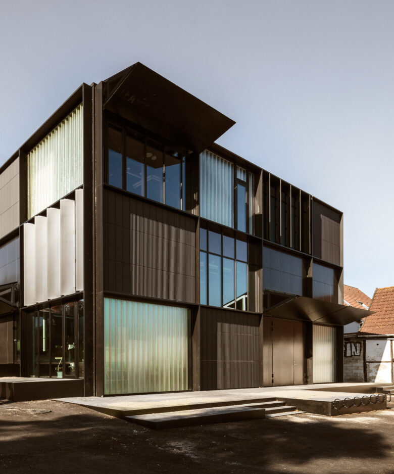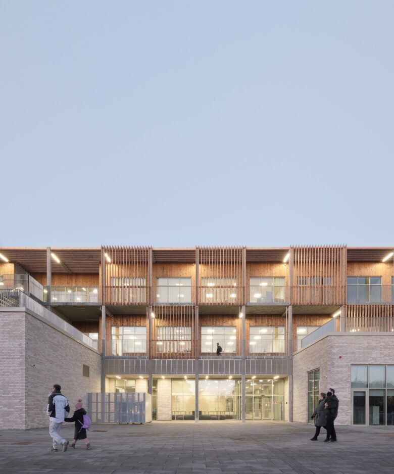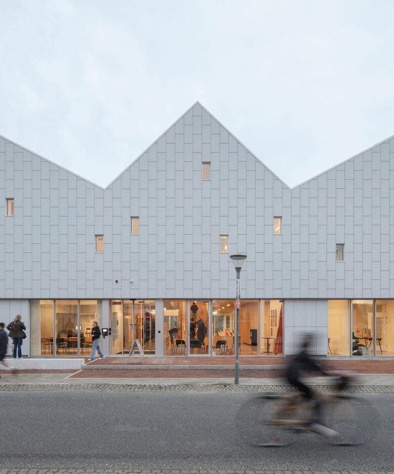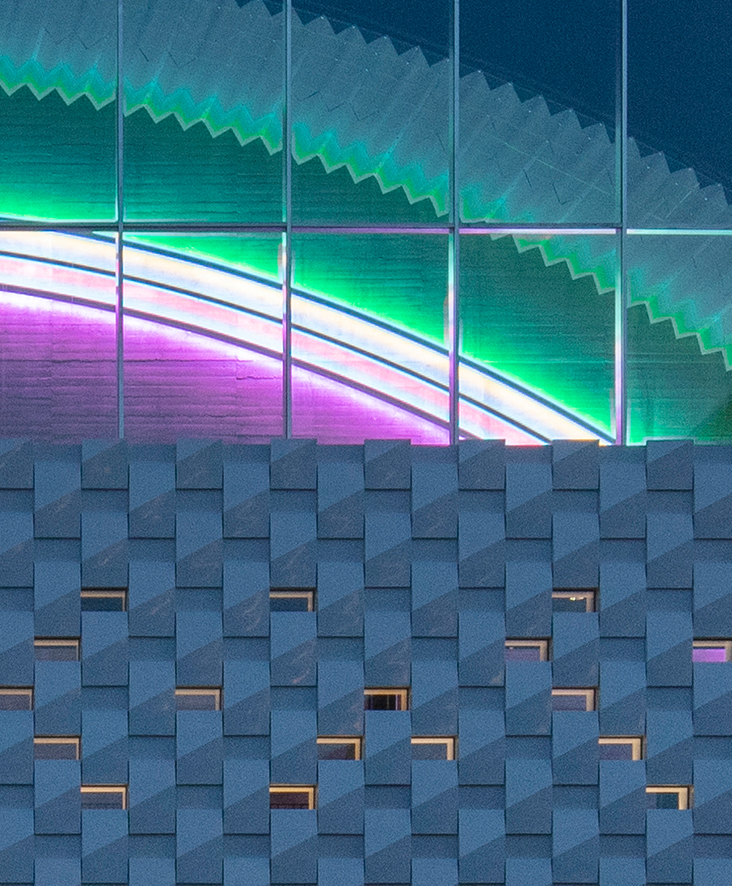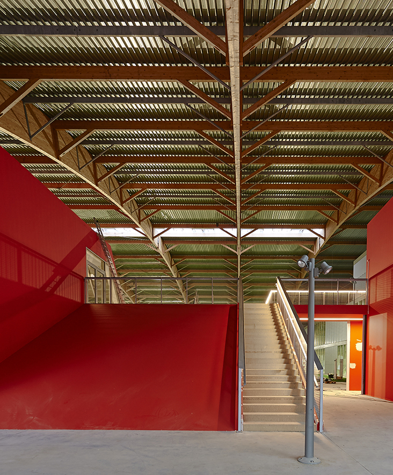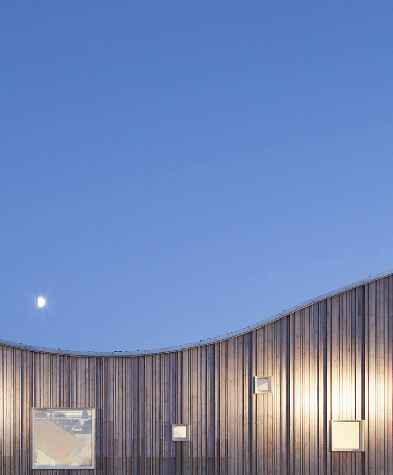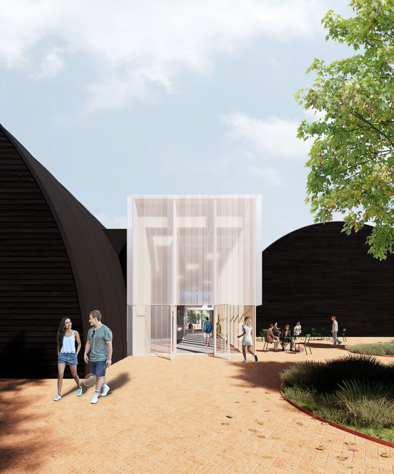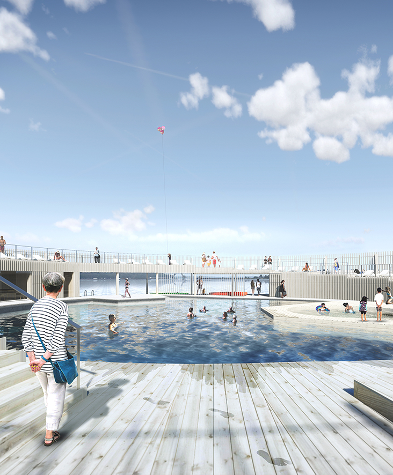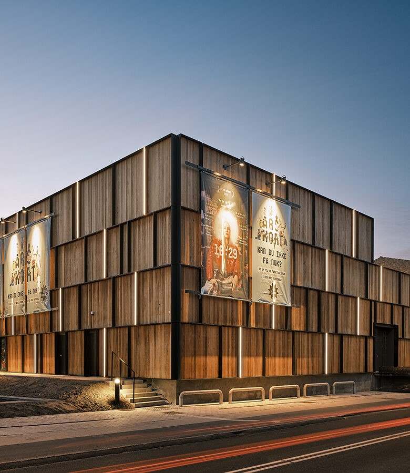Copenhagen Cruise Terminals
Luminous lanterns
”The terminal buildings are unique in relation to their functions. They’ve got a factual industrial look that balances well with their function. Out of the season the quay and the terminals can be used to different, temporary purposes, as e.g. conferences and arrangements.”
Description from the judges of the committee.
Three clusters of geometric shapes sit along the 1,200-metre-long cruise ship pier at Nordhavn, in Copenhagen. The buildings are Copenhagen’s new cruise ship terminal, with heated areas for passengers and an unheated area for handling luggage. The terminal architecture is inspired by sailing, and the translucent corrugated polycarbonate panels and window sections in the façade evoke an image of luminous lanterns in the dark, thus the terminals become a symbol of a safe harbor for travelers from all over the world. Inside, an exposed concrete construction mirrors the industrial surroundings. This is combined with a raw geometric design to create a characteristic look that supports Denmark’s profile as a design nation.
A Setting for Culture
During the summer, the terminal is a hive of activity with cruise ships constantly docking and departing, with hundreds of thousands of tourists and crewmembers, from more than 140 different countries, using the facilities during the season. In the wintertime, two of the terminal buildings are adapted into a cultural venue for events, concerts, and exhibitions. The terminals have for example been used for the live television broadcast of The Denmark Fund-Raising and Copenhagen Fashion Week.
Symbol of a Green City
The cruise terminals are created with a green sedum roof. They capture rainwater, support the biodiversity of the area, and enlarge the lifetime of the roof membrane. The design is formed so that the green roofs, with their variating slopes, form the significant geometrical shape of the building. The green roofs are at the same time a signal to the arriving guests from all over the world that Copenhagen is a green city. The cruise terminals are provided with natural ventilation, with a self-regulating air system in the facades. The terminals are designed with more than 2 400 m2 / 26 909 ft2 solar panels placed on the south-sloped roof faces to ensure the best use of solar energy.
- Client
- CPH City & Port Development
- Area
- 10 000 m2 / 107 639 ft2
- Year
- 2014
- Location
- Copenhagen, Denmark
- Collaborators
- Thing & Wainø Landscape / SWECO
- Images
- Adam Mørk
- Users
- Copenhagen Malmø Port (CMP)
- Awards
- Copenhagen Cruise Terminals was rewarded with Municipality of Copenhagen’s Architecture Award ind 2014.

