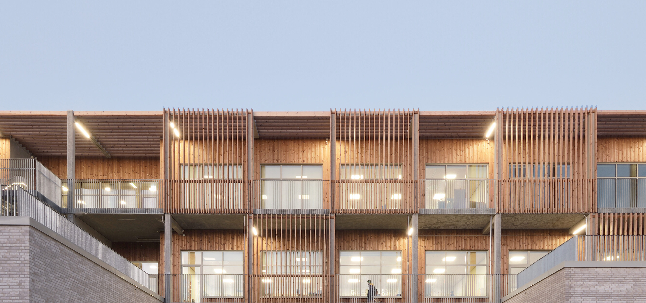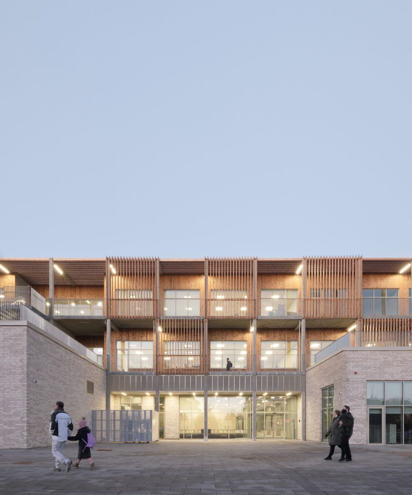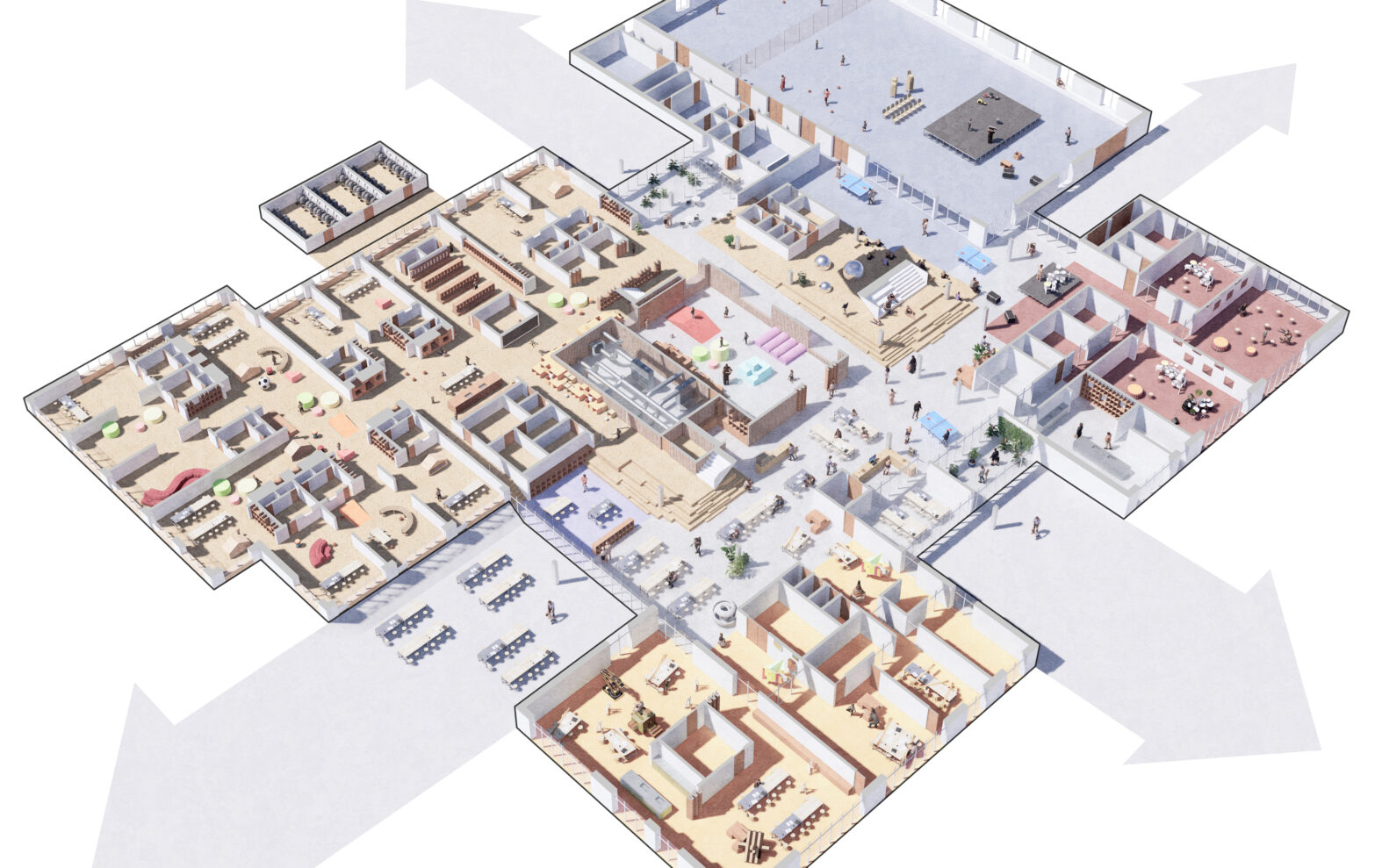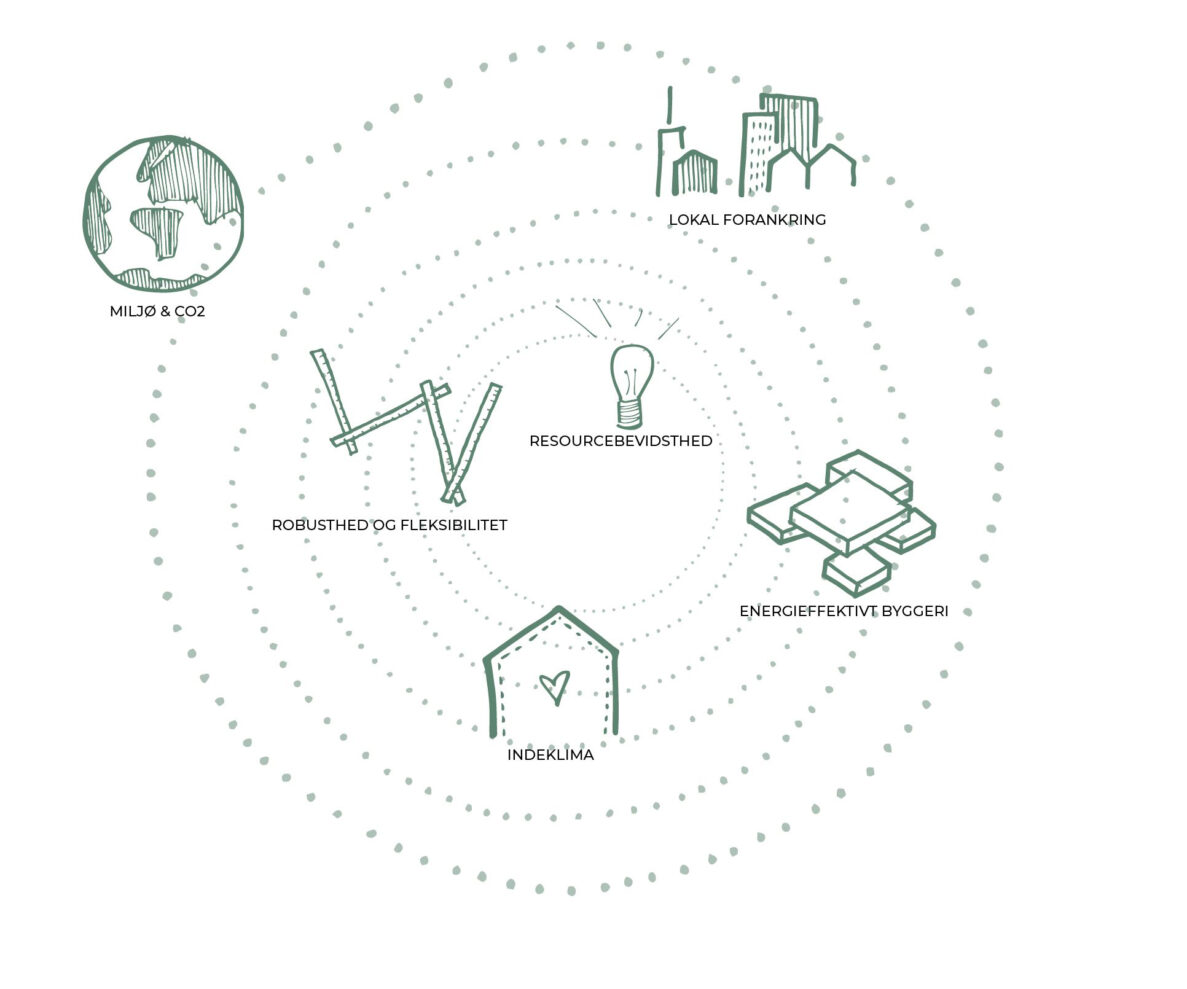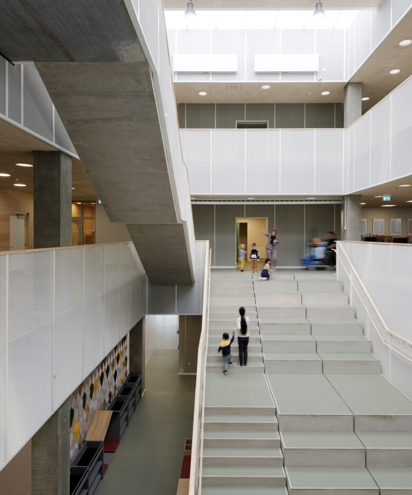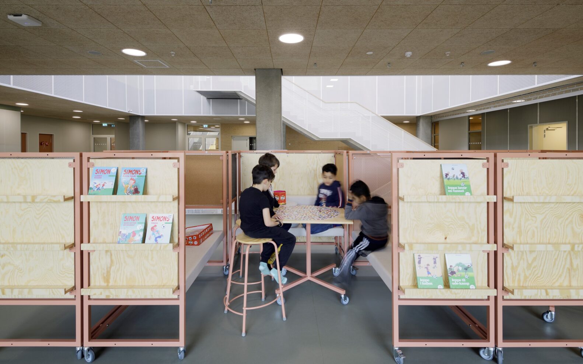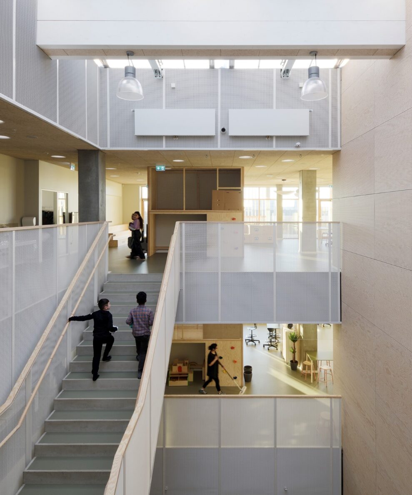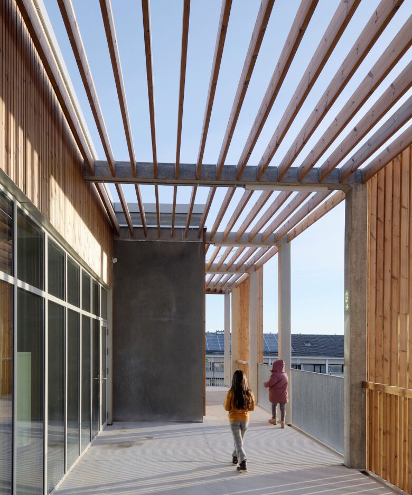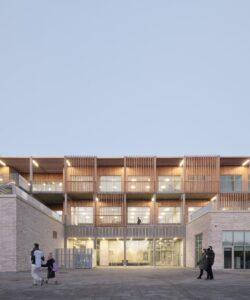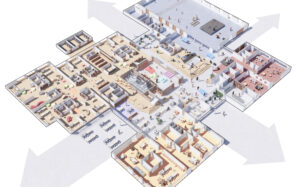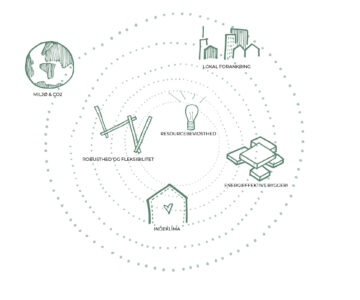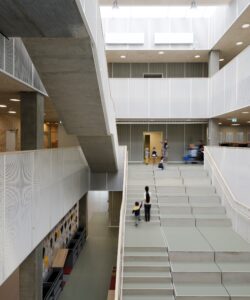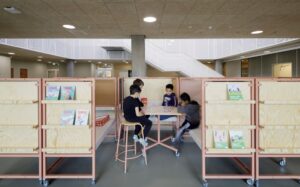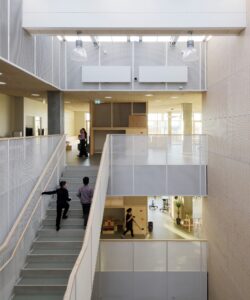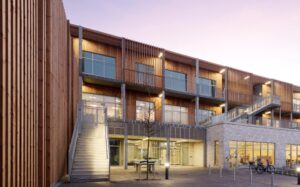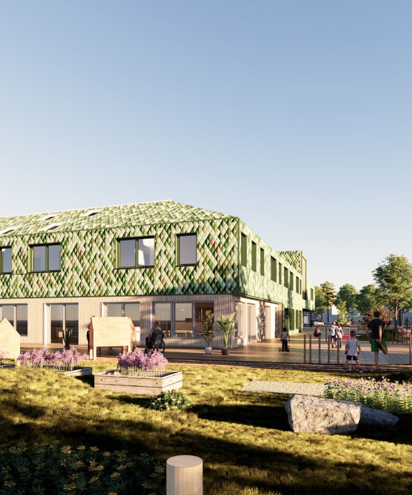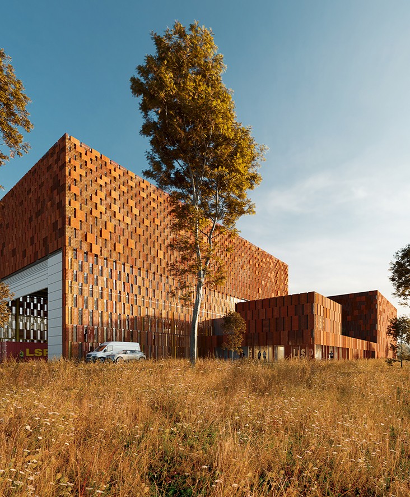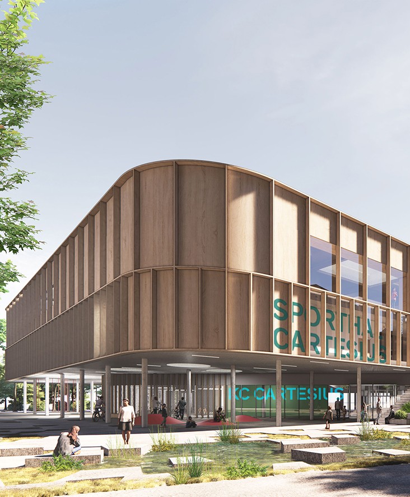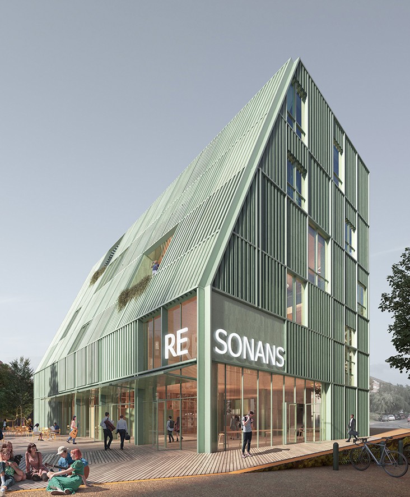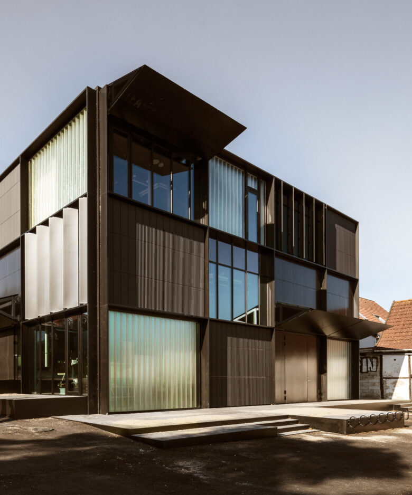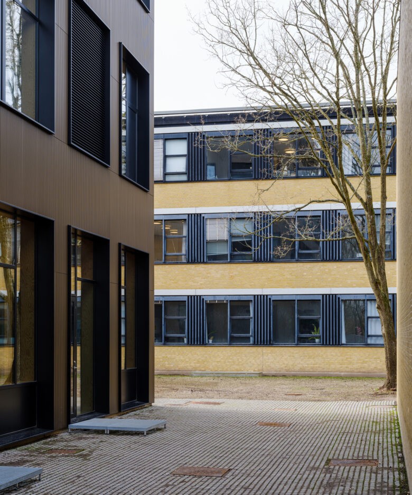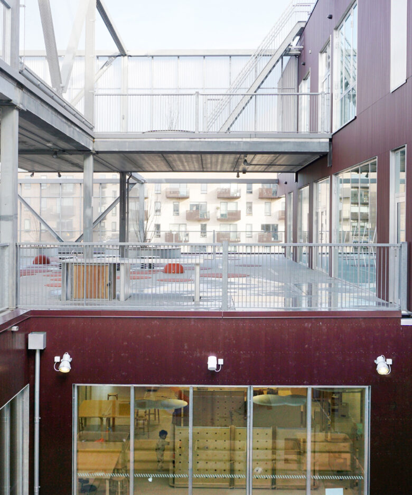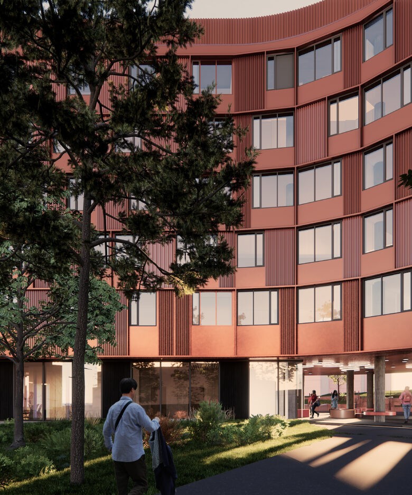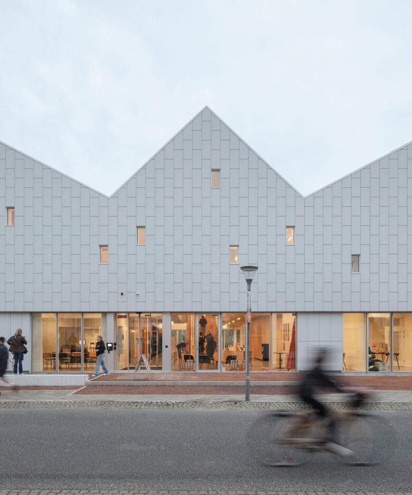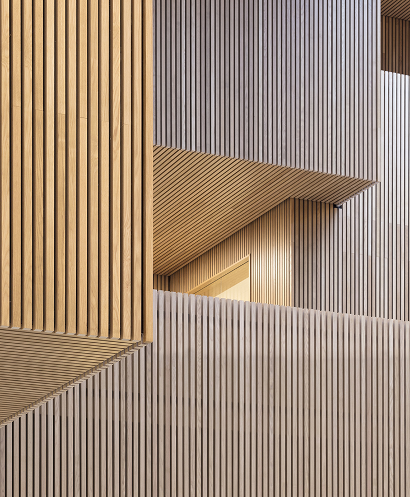Culture & Community House
A cultural incubator
According to the judges statement, the project is created from “a serious analysis of the areas potentials and challenges. In the solution, the project is presented as compact and closely connected to the local context. Thus creating a clear and visible concourse for the many connections of the area, ensuring inviting access from all sides.”
According to the judges´ statement, the project is created from “a serious analysis of the potentials and challenges of the area. In the solution, the project is presented as compact and closely connected to the local context. Thus, creating a clear and visible concourse for the many connections of the area, ensuring inviting access from all sides.”
Shaped as four individual clusters of culture, the community house unites the entire local community under one roof. Much like a box of wonders, the community house presents multiple cultural activities, organized in a wealth of spaces and functions that strengthen learning within the fields of music, technology, creativity, and movement. In the community house, a daycare is seamlessly integrated into the learning environment, giving the children a sense of belonging early on. Thus, in the community house, individual experiences can flow together, creating synergy and fostering creativity for citizens regardless of age, gender, and culture. As a result, the community house is the social melting pot of the city, placed in close connection to the central pedestrian road. Our main architectural concept further strengthens the community house’s position as a cultural center by letting the everyday life of the city flow into the house from several entry points. In addition, the community house is visually closely connected to the local urban environment, becoming a natural part of the city from day one.
A Cultural Melting Pot
The new cultural center is a dynamic catalyst for all of Høje Taastrup. To achieve this, we broke down the scale, creating safety, and peaking curiosity. Inside, citizens have access to spaces for experimentation, playing music, doing art, debating, conducting research, performing dance, and multiple other cultural activities, all fueling an active local community. We have designed the community house as a learning environment filled with various informal settings for interaction. In the exterior design, we have created multiple visual and physical settings, organized in different zones for movement, play, and stay. Each zone is designed with its character traits, providing options for play and stay according to age and preference in activity. Among these spaces is the new pedestrian way – the so-called culture walk – which holds learning spaces, four squares for movement and play, and several terraces. In addition, the key user group is children and youths, therefore we have carefully created the architecture to give them a sense of belonging and ownership, in turn facilitating a sense of connection to the community.
Ambitions in the Cultural Center
We have designed the community house based on five principles:
- A robust and flexible frame
- Circular economy focused on resource consumption
- Indoor climate focuses on thermic, atmospheric, visual, and acoustic conditions
- Energy efficiency
- Local ownership
- Environment and Carbon Emission
As an educational principle, we have integrated visible initiatives such as moveable walls, monitors reporting on the building’s energy consumption, waste management, and vegetable gardens. Additionally, during the building process, it will be possible to look into the construction site to learn about how our built environment is created. To ensure a coherent sustainable concept, both in terms of social, environmental, and economic sustainability, we have screened the project within the framework of the UN Sustainable Development Goals and inspired by the DGNB Diamond certification scheme, focused on architectural quality as a sustainability driver.
- Client
- Høje Taastrup Municipality
- Area
- 9 100 m2 / 97 951 ft2
- Year
- 2022
- Location
- Høje Taastrup, Denmark
- Collaborators
- Kjaer & Ricter Architects / AFRY / C.C. Contractor
- Images
- Martin Schubert
- Users
- School / Daycare Center / Music School / Art School / Taekwondo / Dance / Fencing
- Awards
- The culture and community house won the Nohrcons prize for the school building of the year in 2023.

