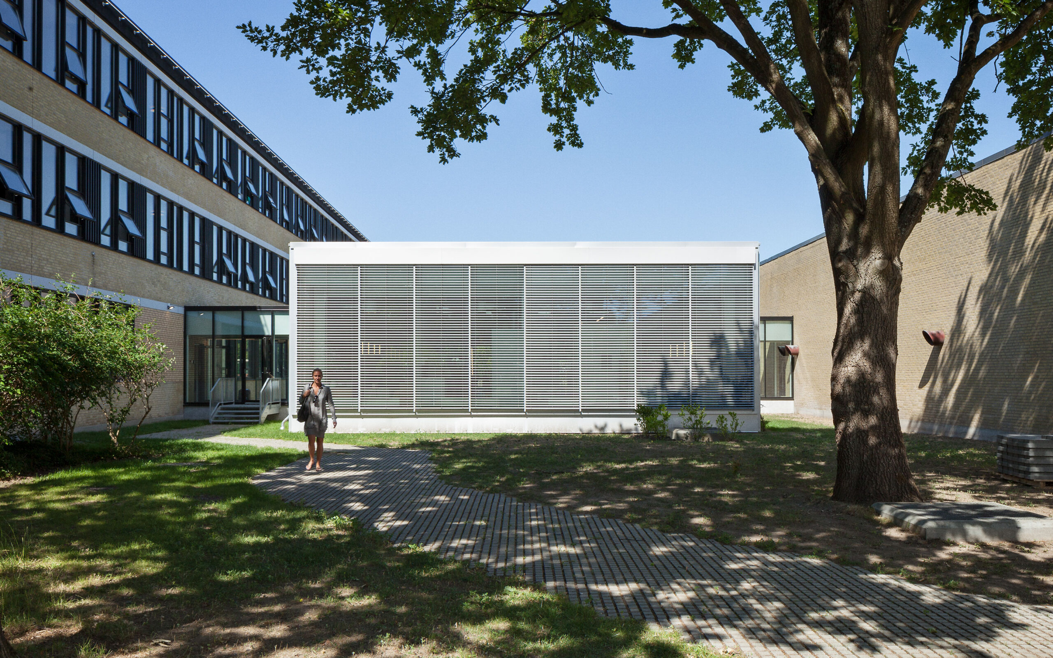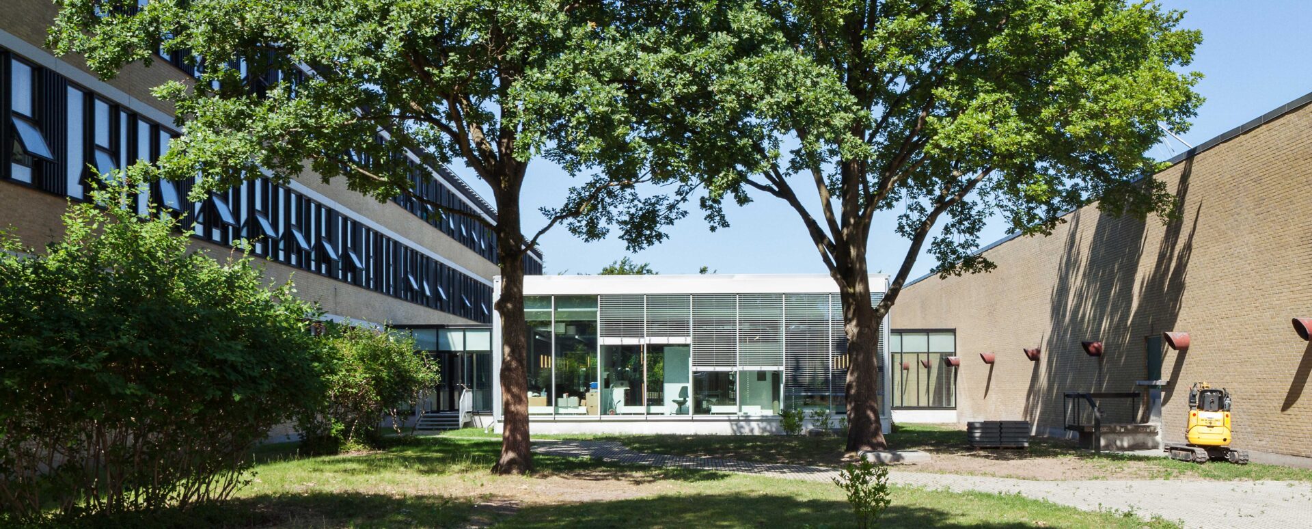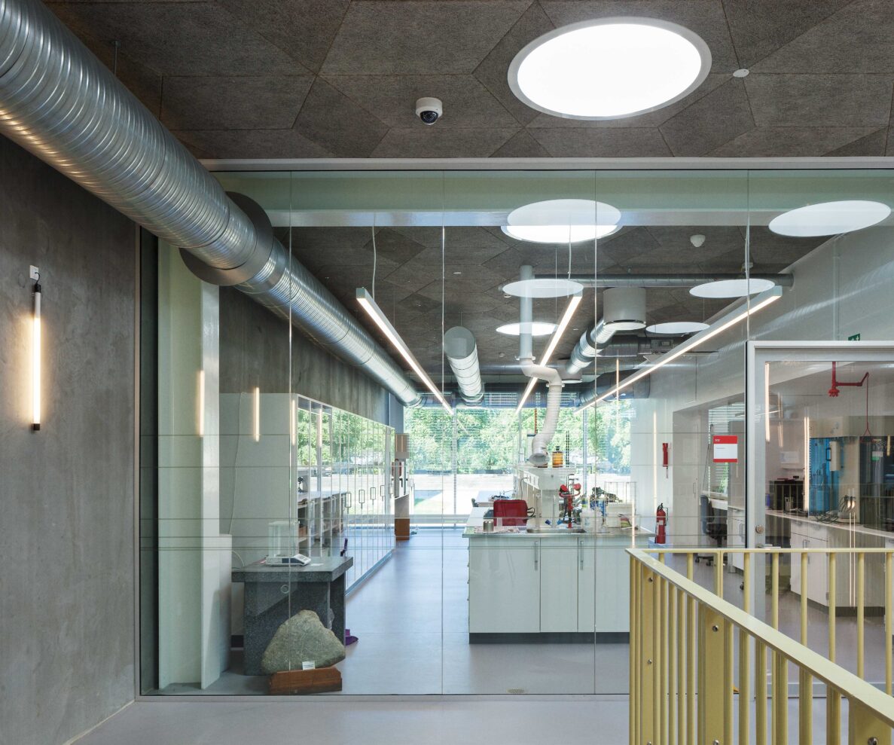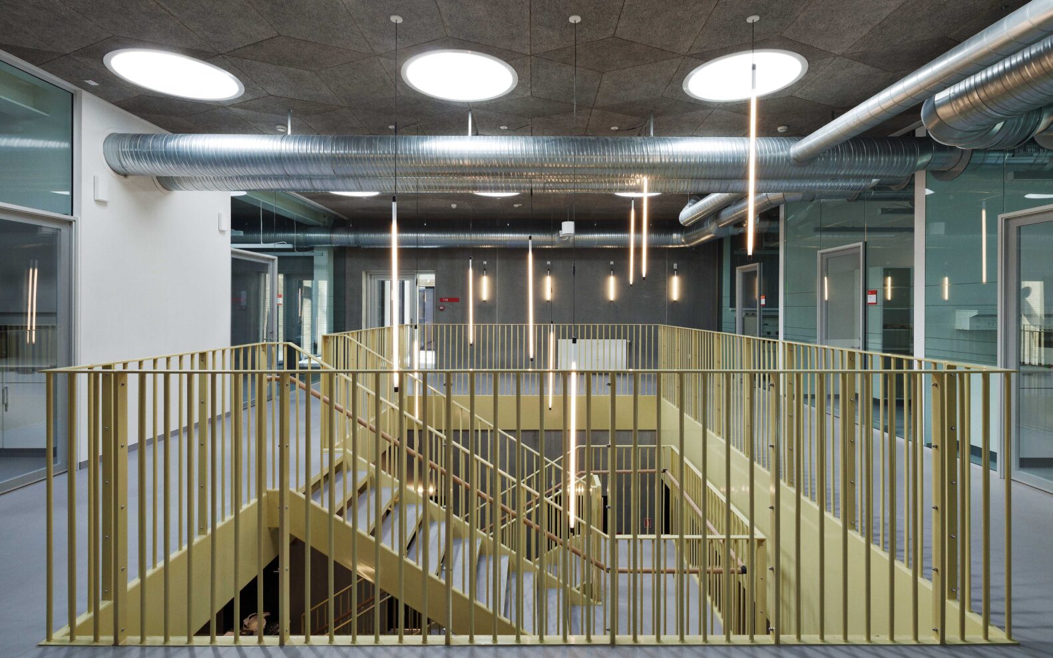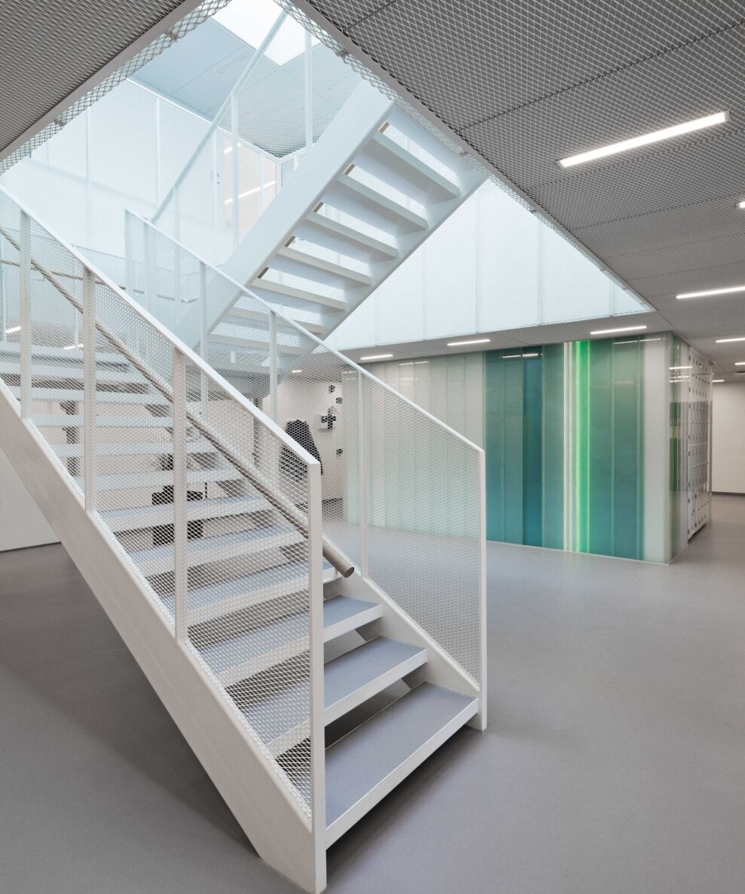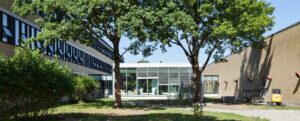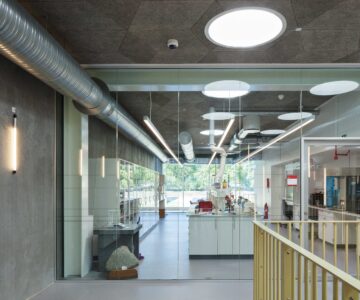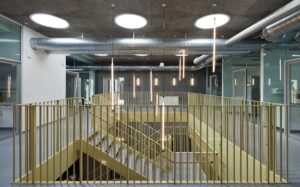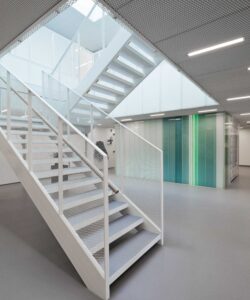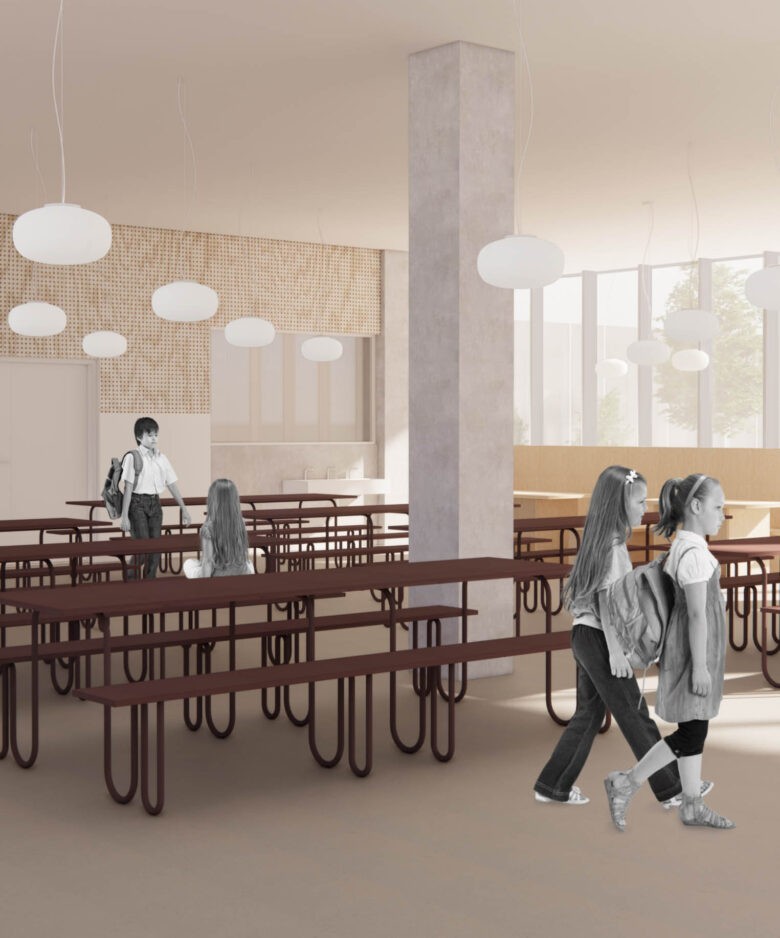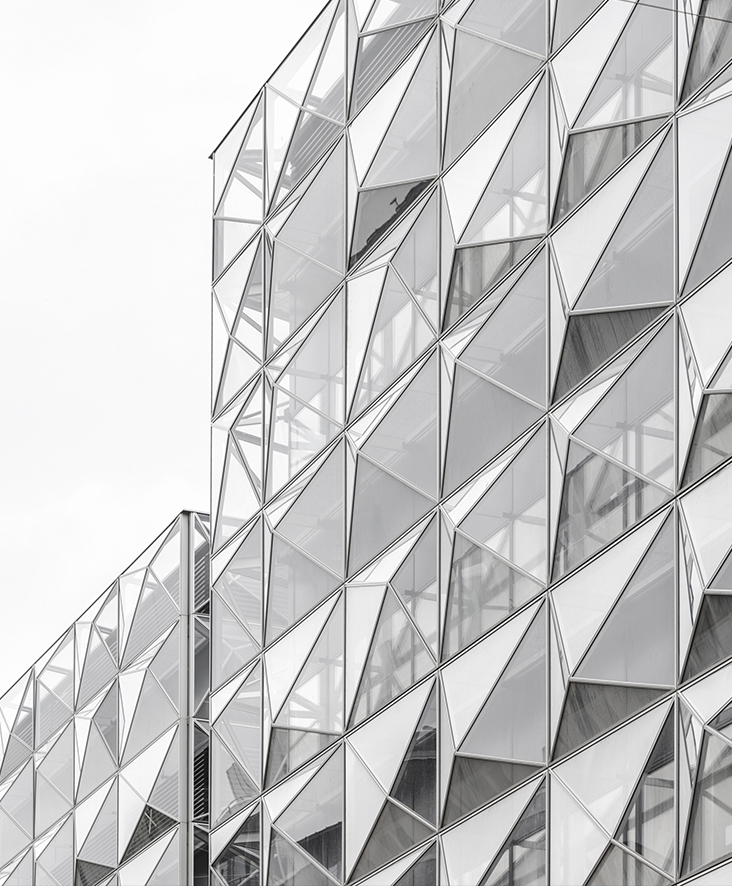DTU B128 & B129
interdisciplinary spaces
The two laboratory buildings B128 and B129 at the Technical University of Denmark (DTU) house the Department of Building and Construction. B128 and B129 are an upgrade of the institute’s research environment within Arctic technology and geotechnical engineering.
Laboratory Facilities
With the advanced research facilities, which are designed as a natural addition to the university campus, the two laboratory buildings make DTU’s research within technical geology, geotechnical engineering, and the development of sustainable building materials visible on campus. The buildings contain laboratories, research facilities, and office facilities as well as common areas.
The laboratory facilities have been established as extensions to the existing buildings B118 and B119. The extension east of B118 is for Arctic research. The second extension, which is in the garden space between B118 and B119 is for the geotechnical research area. The buildings are placed close to the associated researchers’ offices, which are in the original buildings on Campus and were designed by the renowned architectural duo of Niels and Eva Koppel.
Integrated Research Hubs
Designed as a unified architectural expression, B128 and B129 seamlessly integrate with the DTU campus’s architectural DNA, drawing inspiration from existing workshop-style structures. Transparency, access to social zones, spatial variation, and interconnectedness between floors foster interdisciplinary connections. These buildings host advanced research facilities supporting DTU’s work in technical geology, geotechnics, and sustainable construction materials, featuring laboratories, research spaces, offices, and communal areas. Some of these laboratories are for soil and rock mechanics, petrophysics, quicksilver laboratory, and climate-controlled rooms.
Universal Laboratories
Building B128 is organized around a central, stabilizing core. Here, universal laboratories are oriented to the east and north, with windows and sun shading adapted to the functionality and furnishing options of each room. Laboratories and spaces for analysis that require daylight are located on the ground floor, while the functions that do not require daylight are in the basement around the existing connecting tunnel. The Universal laboratories have various functions. For example, one includes an area for computer work, and another has ‘walk-in cabinets’ that serve as rooms within a room. These cabinets function as a Faraday cage for the NMR machine itself and its associated rack.
Concourse for Research
Building B129 is an architectural reinterpretation of the traditional glass corridors that connect the yellow, brick-clad corridors everywhere on DTU’s campus. The rational building is located freely between buildings B118 and B119 and connected to these by transparent glass corridors. Inside, the building is laid out in such a way that meeting zones, flex spaces, and living areas are gathered around the natural flow of people through the building from B118 and onto B119.
- Client
- Technical University of Denmark
- Area
- B128 1 150 m2 / 12 378 ft2, B129 750 m2 / 8 072 ft2
- Year
- 2019
- Location
- Lyngby, Denmark
- Collaborators
- Norconsult / Cubic Group
- Images
- Laura Stamer
- Users
- DTU – Department of Civil Engineering

