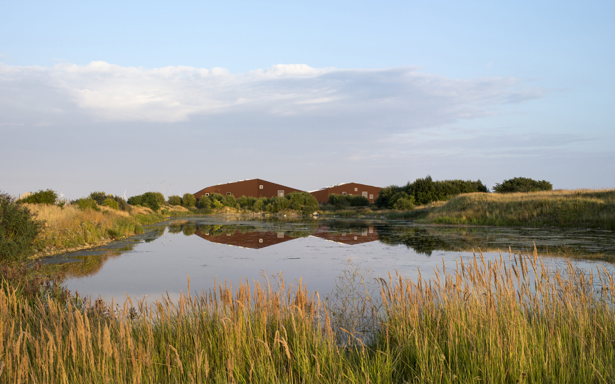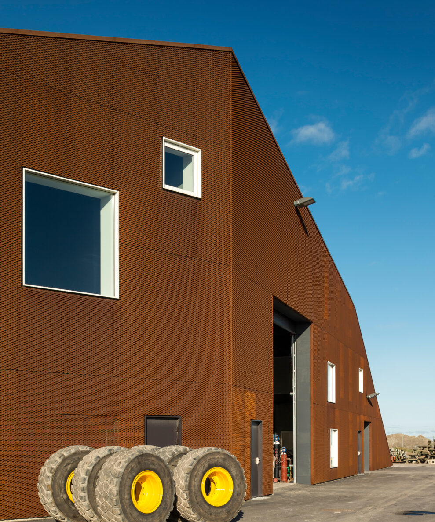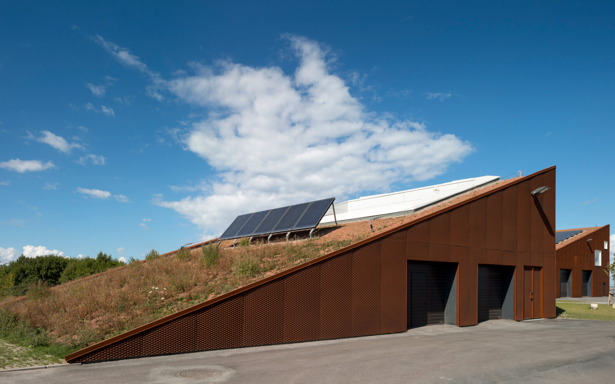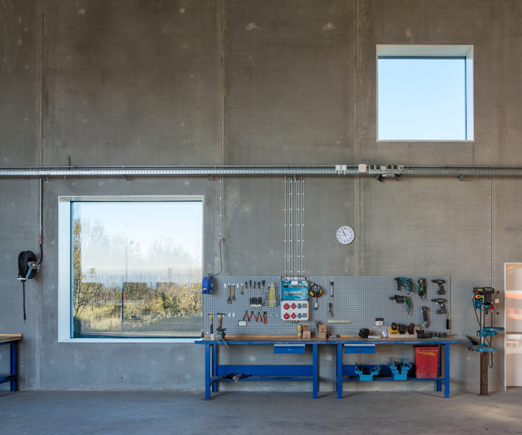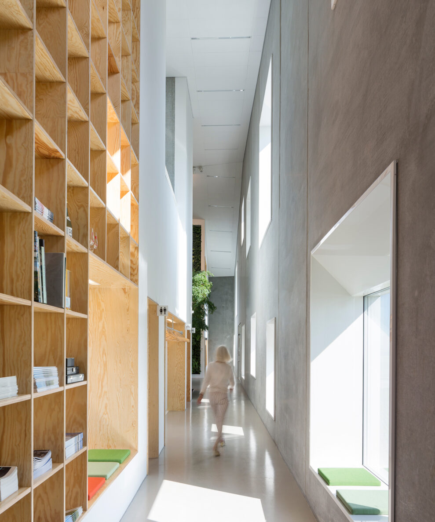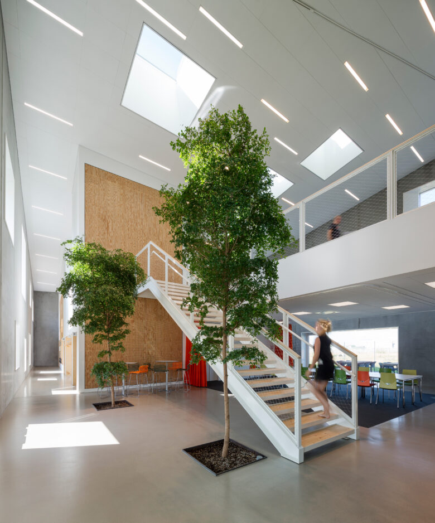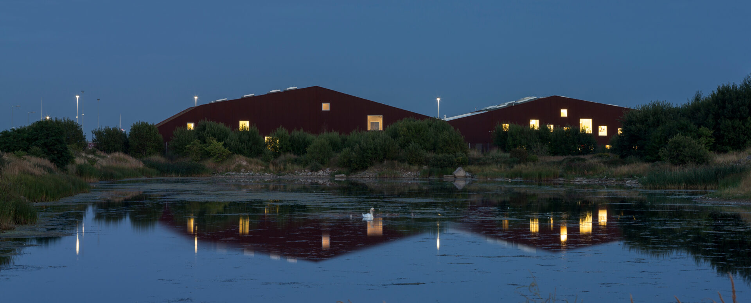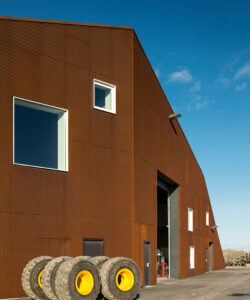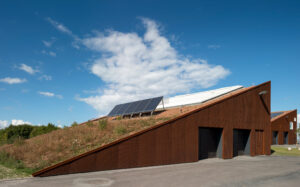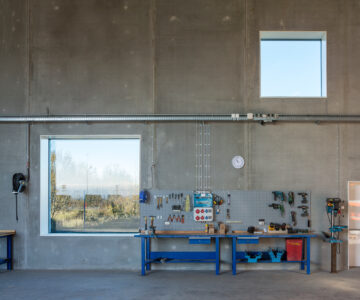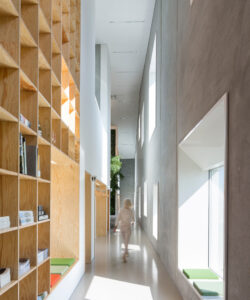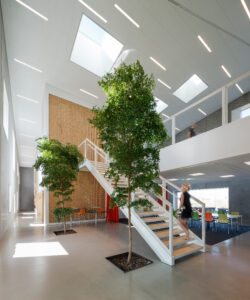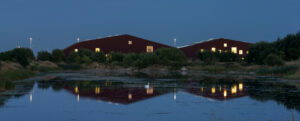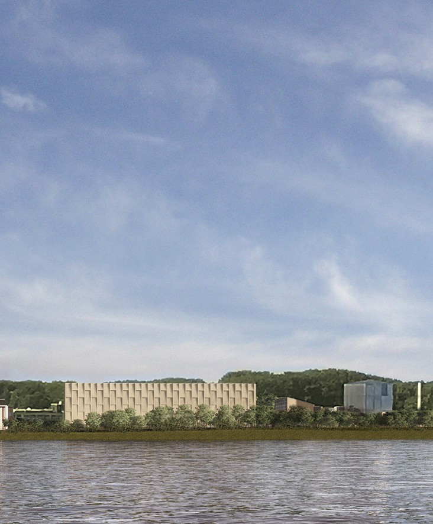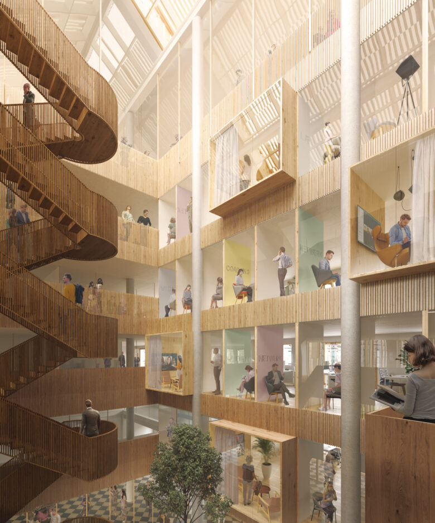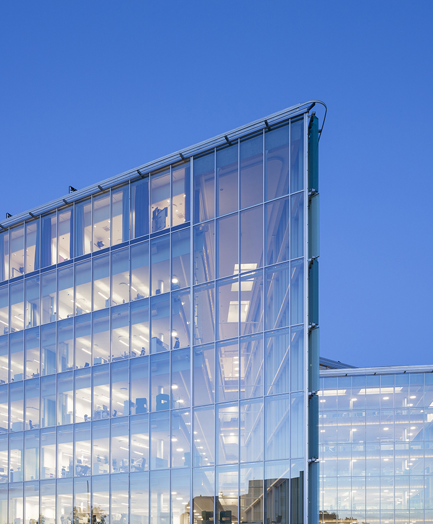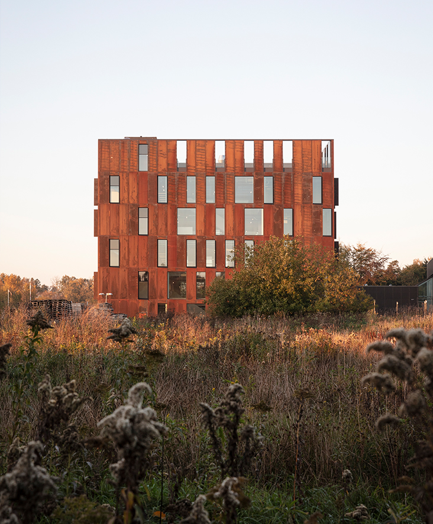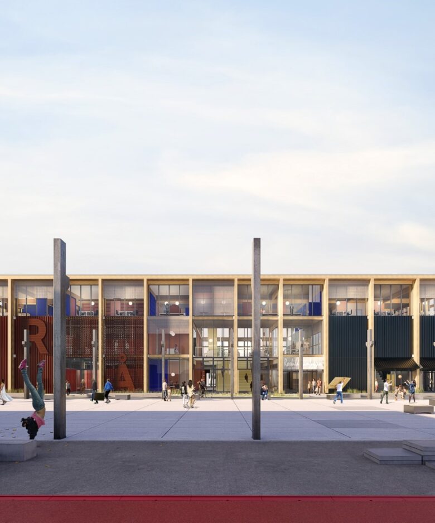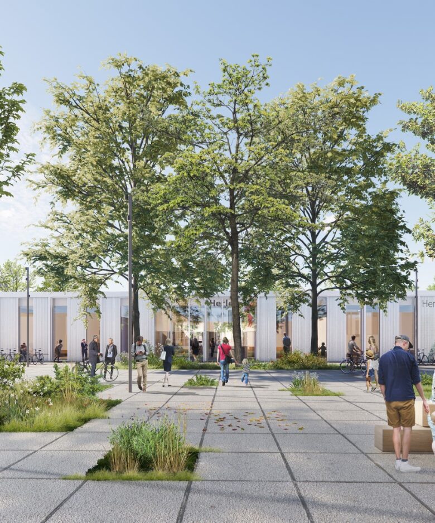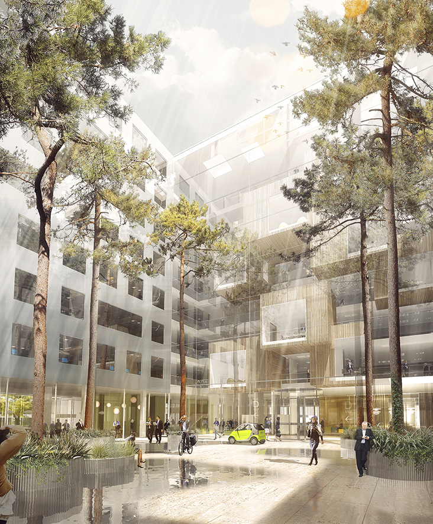Soil Centre Copenhagen
A zig-zag silhouette
“The building’s surprising aesthetic concept, combined with the obvious intention being a platform for innovation for new design solutions and circular economies, rises above the traditional architecture ‘de facto’-strategy. The committee of the award hopes that stakeholders within the building industry will be inspired by the Soil Centre Copenhagen. Christensen & Co. has created the most beautiful symbiose between aesthetic and sustainability in this project.“
Motivation for selecting the Soil Centre Copenhagen as the winner of the Association for the Beautification of the Capital Initiative in 2013.
By the harbor in Northern Copenhagen, the sculptural silhouette of the city’s environmental center stretches toward the horizon. Here, the landscape is reminiscent of a barren moonscape with large hills of dirt and construction waste from building sites. Towards the north-west is an area with lakes and untamed vegetation, a habitat for the protected European Green Toad. Merging with the surrounding nature, the grass-covered roof of the soil center slopes to the ground from atop the zig-zag-shaped building. The environmental center, with its Corten steel façade, houses offices, laboratories, changing rooms, workshops, garages, and glass stores. The sculptural design mirrors the specific requirements for the building program so that changes in volume, the angled outline, and the height differences show transitions between the office section and the workshop areas. Skylights provide natural light to the rooms where carefully placed windows frame the surrounding nature. The office section is a peaceful retreat, while the raw workshops resemble the landscape. Here, plywood fittings, concrete walls, and self-leveling overlay floors dominate the interior.
First DGNB-Certified Building in Denmark
Passive solutions regarding the placement of the building ensure a sustainable profile with low energy consumption. The building produces more energy than it consumes and is the first DGNB-certified project after the DGNB scheme was introduced and tested in Denmark. The zero-energy building combines passive and active energy solutions to indulge the idea that energy, material, and social actions matter. The necessary energy is provided by geothermal energy from kilometers of pipes under the black asphalt in front of the building and by solar panels that are integrated into the sloping roof.
With the mentioned solutions, the grass-covered roof, the inner trees, and the wall of plants that contribute to clearing the air of dust and noxious particles in a dust-filled area, the Soil Centre Copenhagen with its high architectural quality is the first step towards a new neighborhood in Nordhavn.
- Client
- Copenhagen City & Harbour Authorities
- Area
- 1763 m2 / 18 976 ft2
- Year
- 2013
- Location
- Nordhavn, Denmark
- Collaborators
- SWECO
- Images
- Adam Mørk
- Users
- Copenhagen Technical & Environmental Administration
- Awards
- Soil Center Copenhagen has been rewarded by the Association of the Enhancement of Copenhagen’s Aesthetic Qualities with the Architecture Prize 2013.

