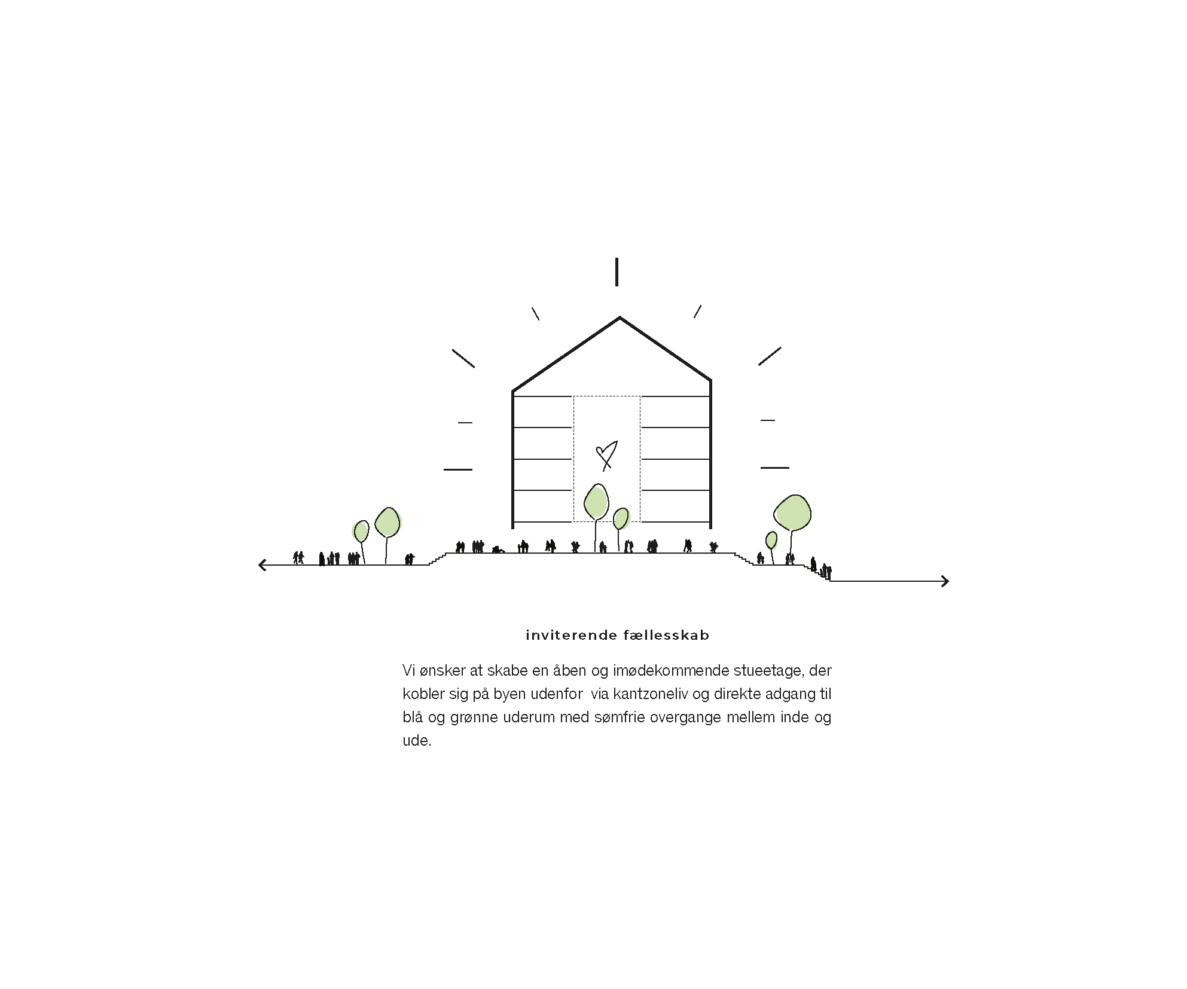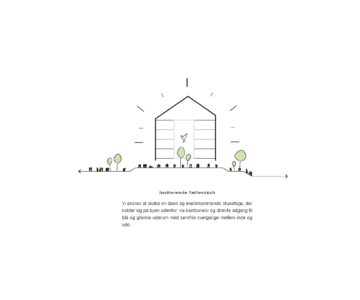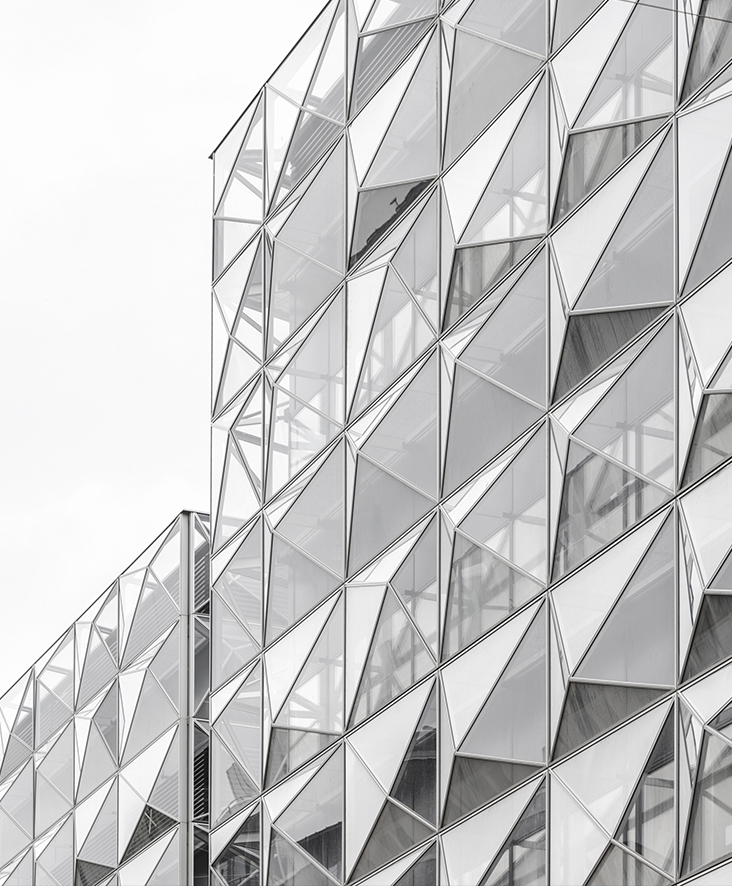Finansforbundet
inviting community
”At Finansforbundet, we believe in community.” In a world that is pulsating and always changing, where the job market is running to keep up, it is important that you have a solid foundation to stand on, when you need to stop and look for new horizons. Finansforbundet is a place where members can safely be guided through new challenges and potentials. It is a place that is both anchored in history and tradition and a future-driven foundation for development. It is about people, contact and communities. Naturally, the house of Finansforbundet will support this in the best possible way.
In a world that is pulsating and always changing, the job market is running to keep up. You must have a solid foundation to stand on when you need to stop and look for new horizons. Finansforbundet is a place where members can safely be guided through new challenges and potential. It is a place that is both anchored in history and tradition while being a future-driven foundation for development. It is about people, contact, and communities. “There is illustrated a Finansforbundet, which overall appears modern, green, and inviting, with an interior centered around an atrium that signals life and activity – in line with Finansforbundet’s vision.” – Description from the jury.
The main idea of the project was to create an open and inviting membership house with easy access to all member functions, an improved daily flow for Finansforbundet employees, a work environment with healthy acoustics, and an energy-optimized indoor climate. In the office space transformation, we have assessed the existing building and developed a strategy for the elements that are suitable for transformation. We have considered different solutions for dispositions and initiatives relating to materials and installations. However, the primary strategy focuses on differentiating between rational and functional improvements, as well as exclusively aesthetic transformations, to incorporate both elements into all project transformations. This means that the necessary functional improvements and aesthetic updates are equal parts of the architectural concept.
Transparency and Flow
To create a building that is open and inviting, we had to look at the existing disposition. Before starting the transformation, the kitchen and canteen were at ground level, while member facilities were placed at the top of the house. The production kitchen was located to the right of the main entrance, creating the impression of arriving through the back entrance.
The sectioning of the eating area, along with the central reception and the waiting area at the bottom of the atrium, challenged the open flow and holistic understanding of the ground floor. We see a big potential in opening the building and creating a visual connection between the southern façade and northern façade. Furthermore, we gave the lifeless ground-floor façade a more accommodating character. Therefore, the functions with the biggest potential are connected to the surroundings of the ground floor through the dock area, along with access to blue and green outdoor areas with seamless transitions between the inside and the outside.
We therefore moved the membership area on the 5th floor down to the ground floor while moving the canteen and kitchen to the 1st floor. Hereby, we created easier access to all the member functions of the house for both new and experienced members and users of the house. The daily circulation and flow up through the house are limited primarily to the users of the house which makes it more natural for both members and employees to understand and keep track of who is allowed where in the house.
Transformation of the Future
We see the atrium as a supersized set box of minor meeting rooms and thereby a spatial symbol of the growing community in the house. With an everchanging and increasingly digital workflow, we have aspired to create an environment that supports and strengthens the use of online meetings. E.g. with rooms dedicated to digital meetings with screens and lounge furniture, quiet rooms, and single workspaces, where you can either host a digital meeting or find peace and concentration for preparation or phone calls.
The atrium is also where you meet and exchange ideas. Here you can pass by an interesting presentation and be inspired by and informed of other peoples’ work. It is the interdisciplinary lab that creates synergy and innovation in a future-driven, professional house. The meeting facilities in the southern part of the atrium, are an integral part of the atrium and will keep their function as a meeting center.
Embracing Fresh Air
Between the new façade and the existing glass façade, we are establishing balconies with access through the meeting rooms for all the users of the house. This new façade will be a characteristic of the house, which, with its transparency, awakens curiosity and signals modernity and innovation.
In the office space transformation, we have prioritized easy access to fresh air for everyone in the house. This strengthens concentration and productivity while contributing to a good work environment. With a focus on hygiene and access to fresh air, we consider it an important part of modern work life. We use the unique location of Finansforbundet to make it even more attractive and privileged for the employees and users to access the fresh air and the outstanding environment of Christianshavn with the channels and the harbor. Therefore, all floors have access to terraces, as a part of the new southern façade. On the ground floor, there are updated outdoor areas that encourage going outside for fresh air and hosting outdoor activities and events when the weather allows it.
- Client
- Finansforbundet
- Area
- 9 500m2 / 102 257ft2
- Year
- 2025
- Location
- Christianshavn, Copenhagen
- Collaborators
- AB Clausen / DEM
- Images
- Niels Nygaard

















