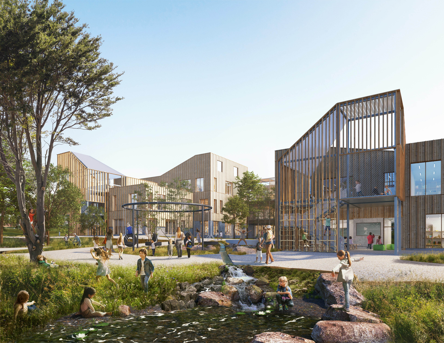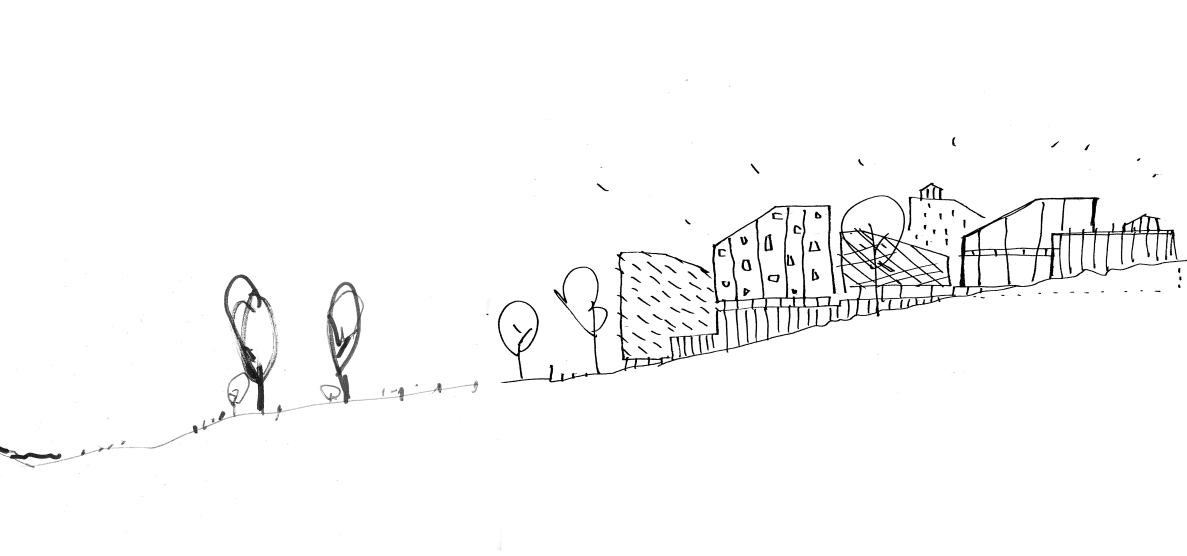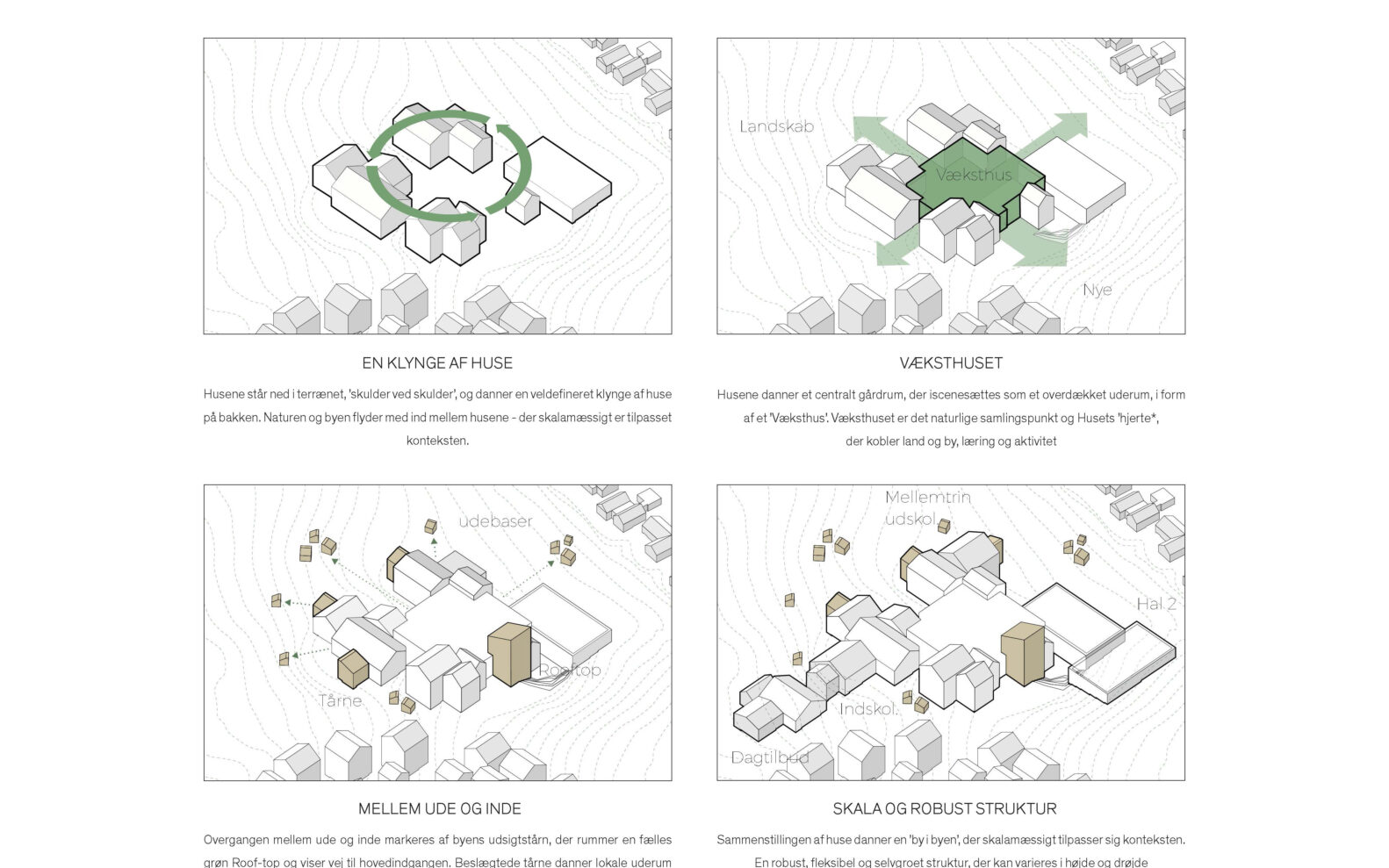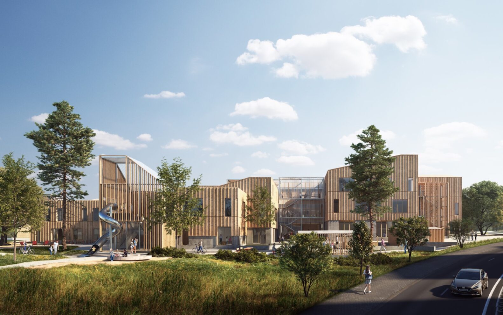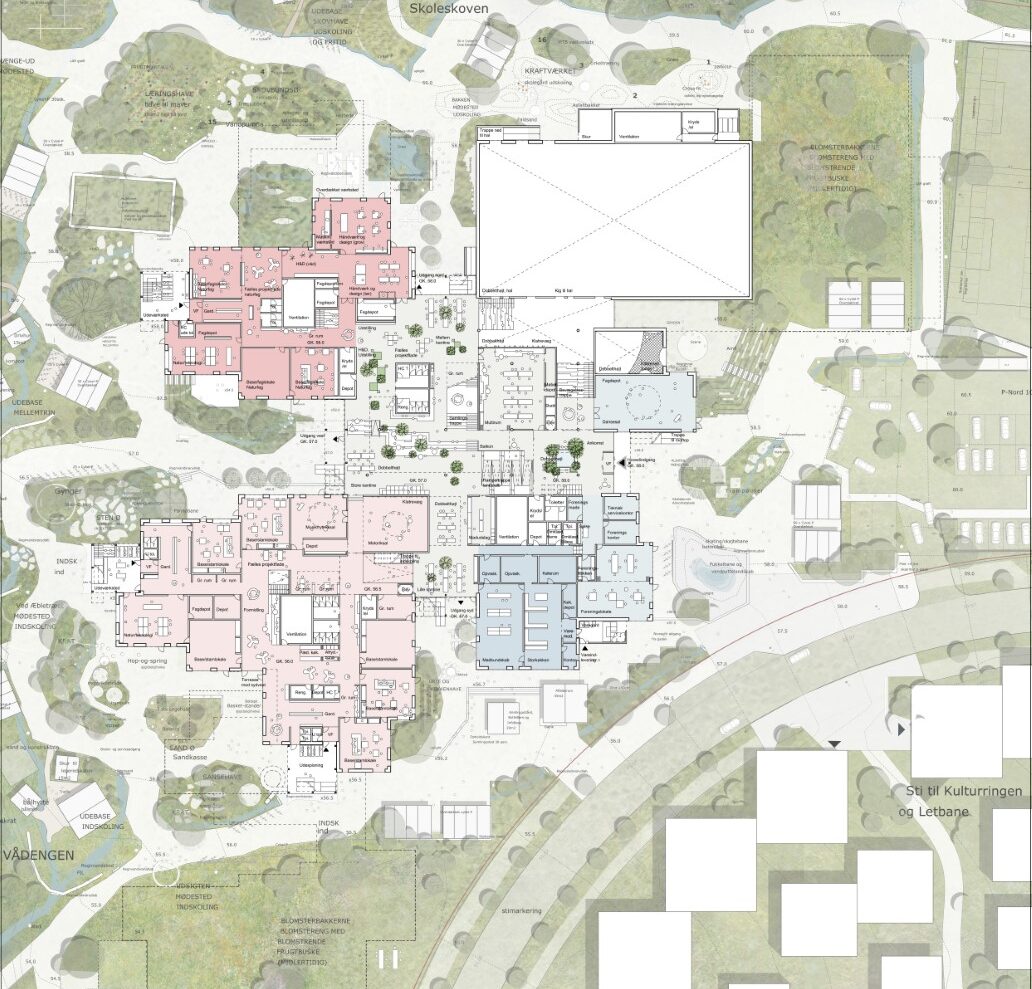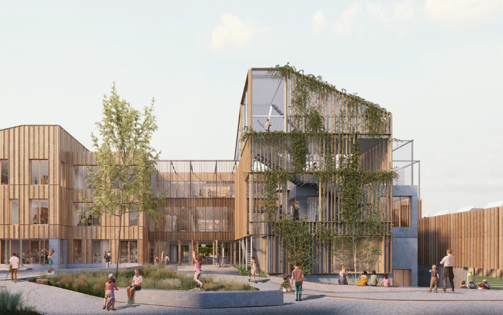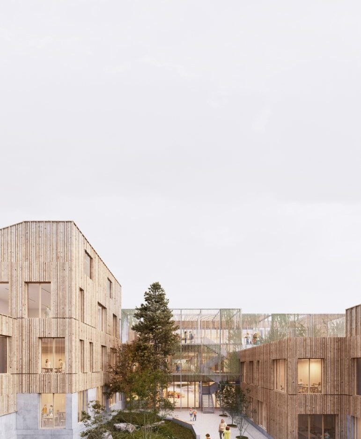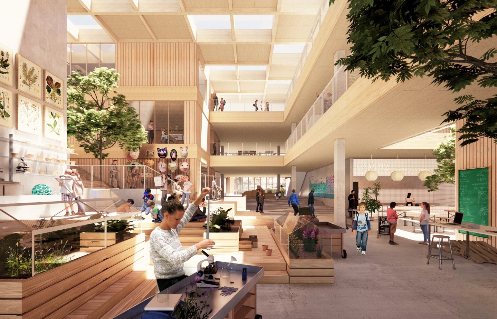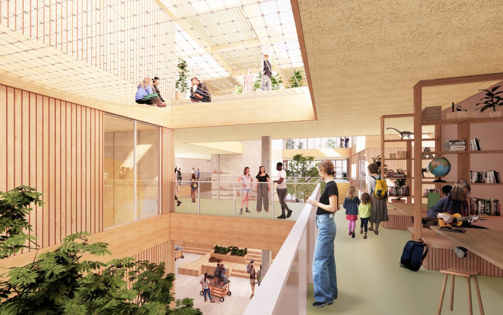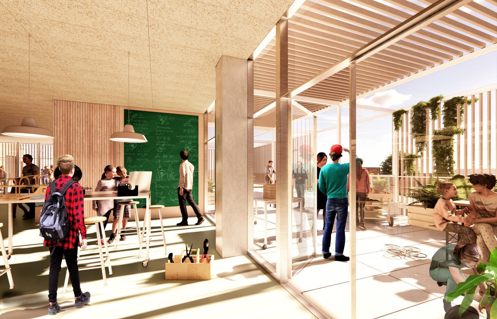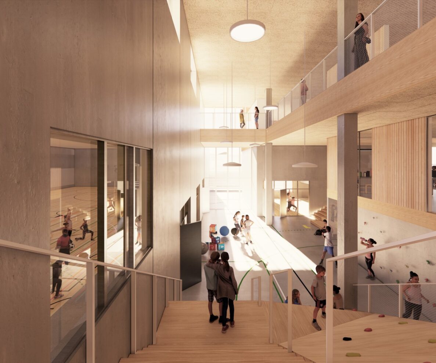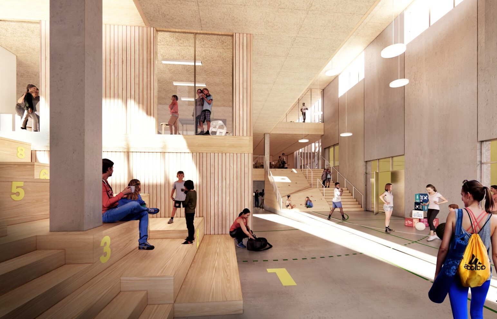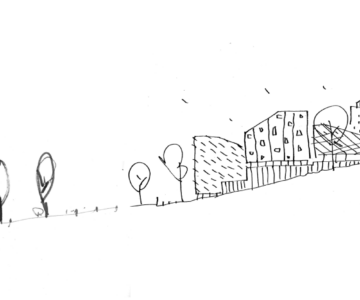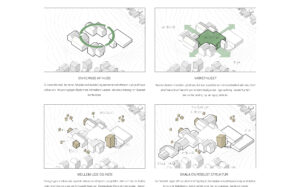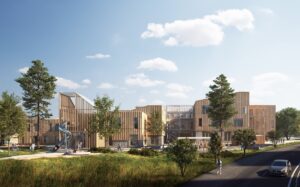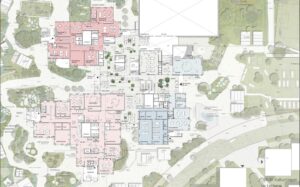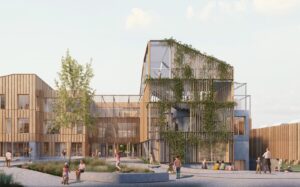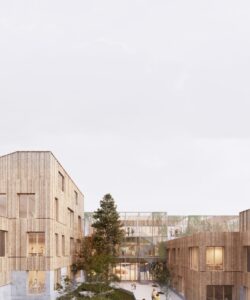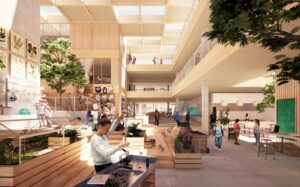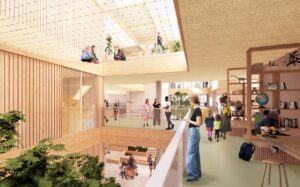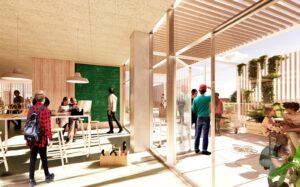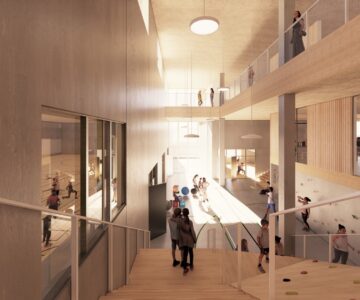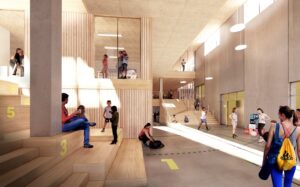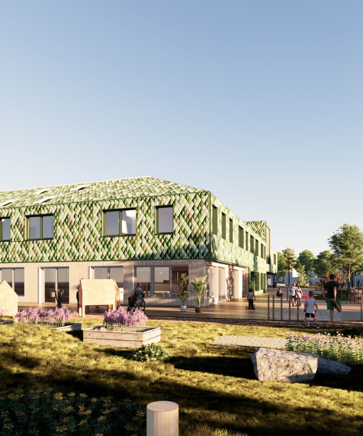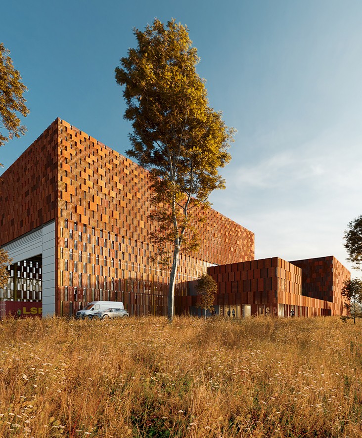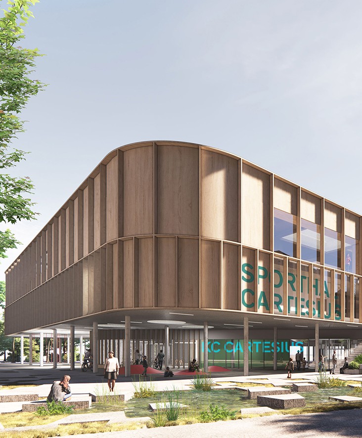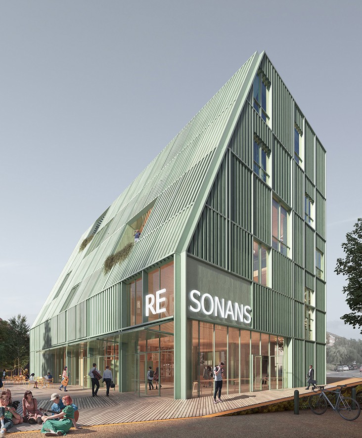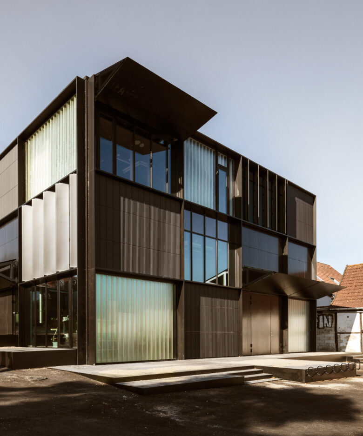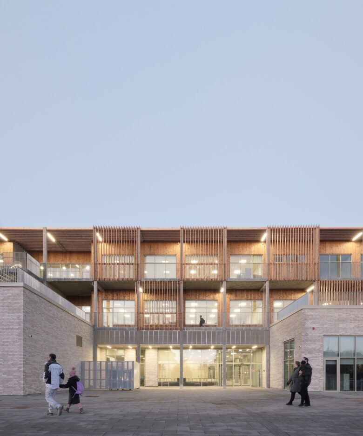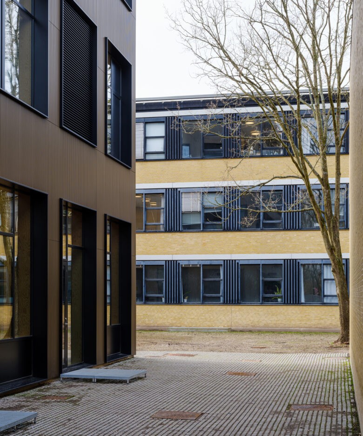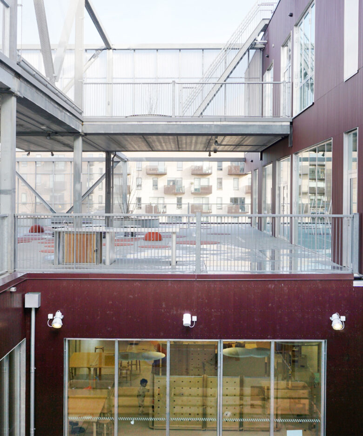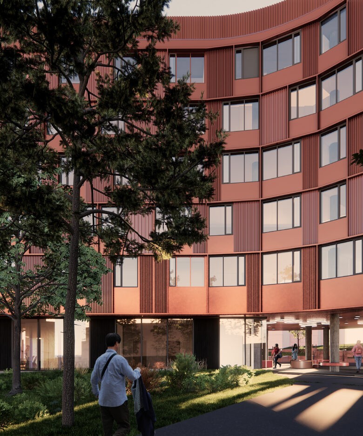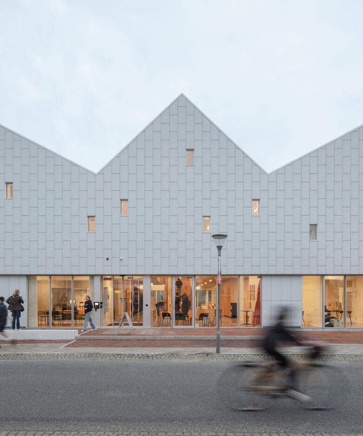Grobund
Learning and activity house Nye
The new learning and activity building for an emerging neighborhood in Aarhus called Nye will be a place to grow for children. Designing a place to grow for children and the community has been a guiding principle for the design from day one. As a result, the new building is created to be a central meeting space lush with learning experiences for adults and children alike, including facilities for both sport and culture.
A central architectural feature is the distinct roof-top-tower, which will become a beacon of learning for the neighborhood. Smaller towers with decentral entrances, covered learning terraces, and exterior workshops are organized adjacent to the central roof-top tower. From the smaller towers, learning spaces flow out into the surrounding nature – here children will learn about nature from nature. Thus 20% of the learning that will be part of the children’s school years, is intended to take place in the fresh air and the layout of the exterior learning spaces is closely linked to the organization of the interior learning environments.
Nature-Inspired Hub
At the heart of the building, the botanical greenhouse provides the local community and pupils with both a social and a biological hub. The greenhouse is a covered courtyard with spaces for exhibitions, climbing activities, and views into sporting areas. Here sustainability is ever present as an immersive experience including lush greenery all around and a focus on an active lifestyle close to nature. In the greenhouse, children and adults can meet, experiment, and relax in a stimulating social space where plants are selected by their ability to purify the air. All around the greenhouse, the learning environment branches out into a set of learning hubs, each with its theme, covering music, food, creativity, and movement.
At Grobund, our mindset towards selecting materials and the principle for the architecture is letting the architecture become a tool, which ensures that learning about sustainability becomes a tangible experience. Thus, easy access to learning about growth processes and the relationship between water, soil, and plants’ lifecycles are central to the unifying botanical greenhouse. In the same way, constructive principles, energy design, and double use of spaces are ambitions in the architecture. At the same time, we display how these concepts are part of a sustainable lifestyle.
The project is created to live up to DGNB standards and the UN Sustainable Development Goals have been used to identify innovative solutions pushing the sustainability agenda. In addition, to qualify decisions on constructive principles we have conducted preliminary Life Cycle Assessments on different scenarios during the competition phase.
- Client
- Århus Municipality
- Area
- 14 000 m2 / 150 694 ft2
- Year
- 2026
- Location
- Nye, Århus
- Collaborators
- Kjaer & Richter Architects / CC contractor / LYTT / AFRY
- Images
- EDiT, Christensen & Co / Kjaer & Richter.

