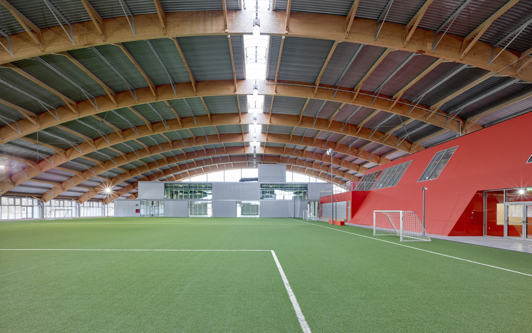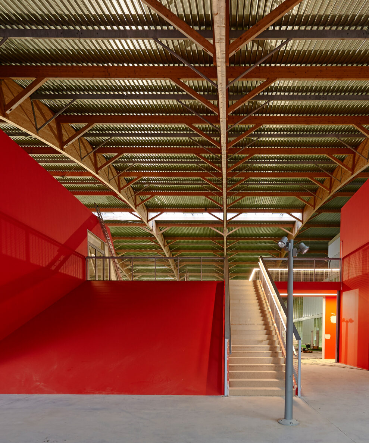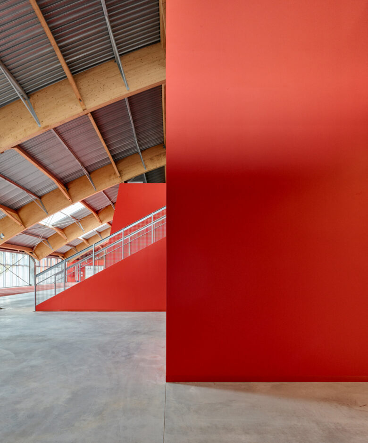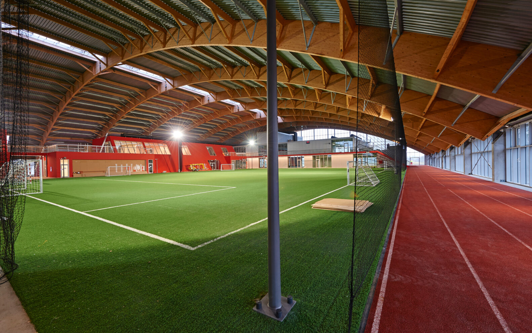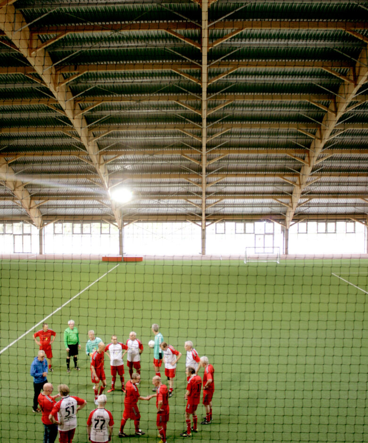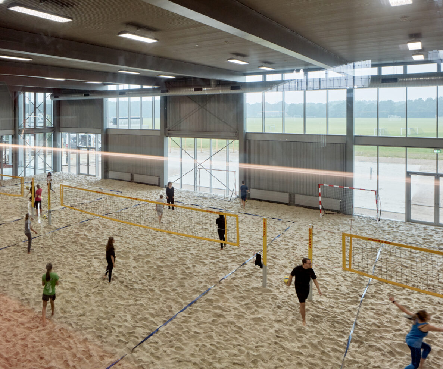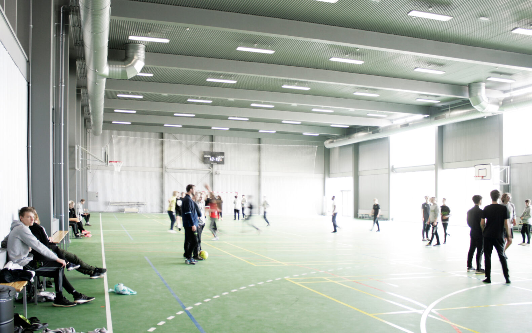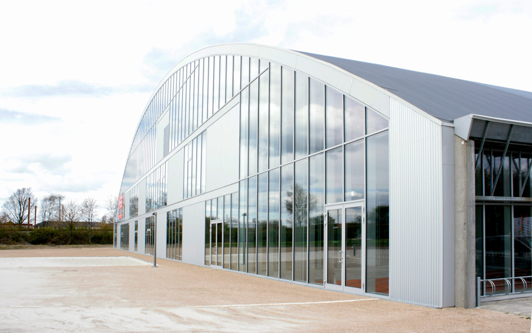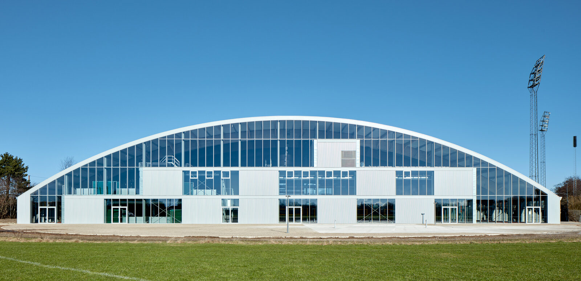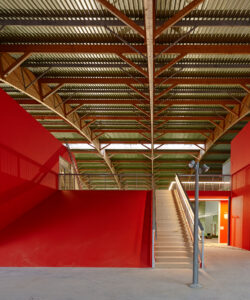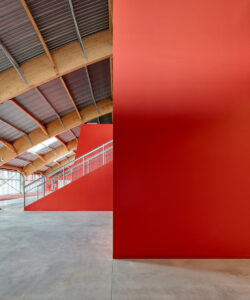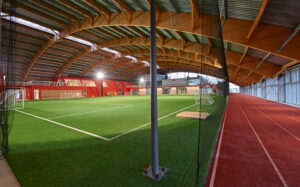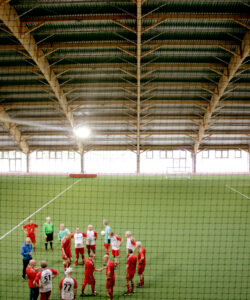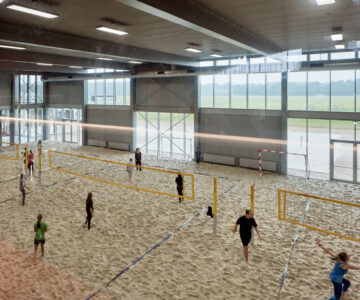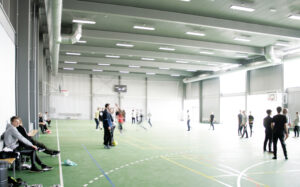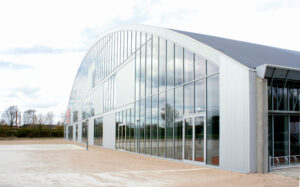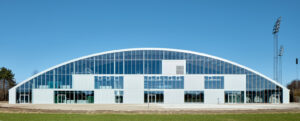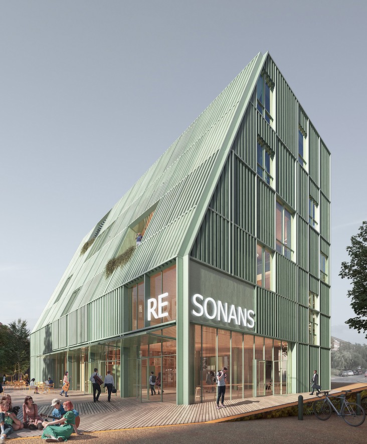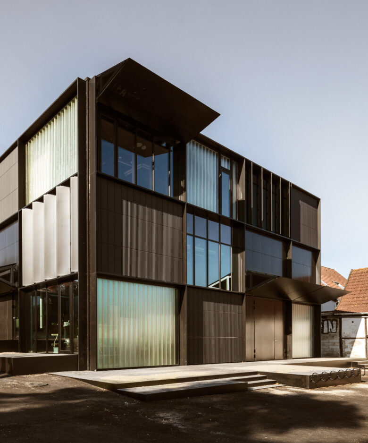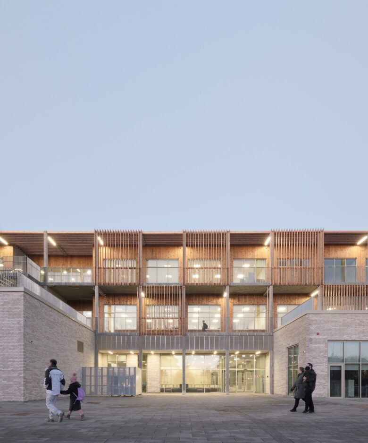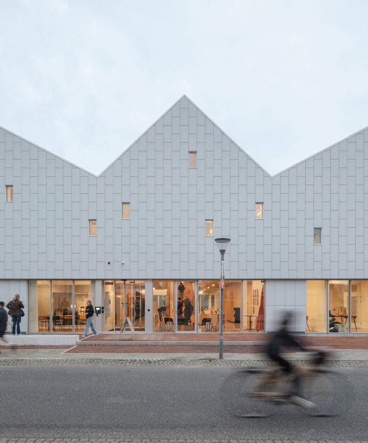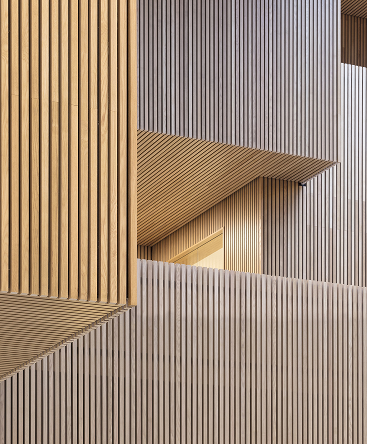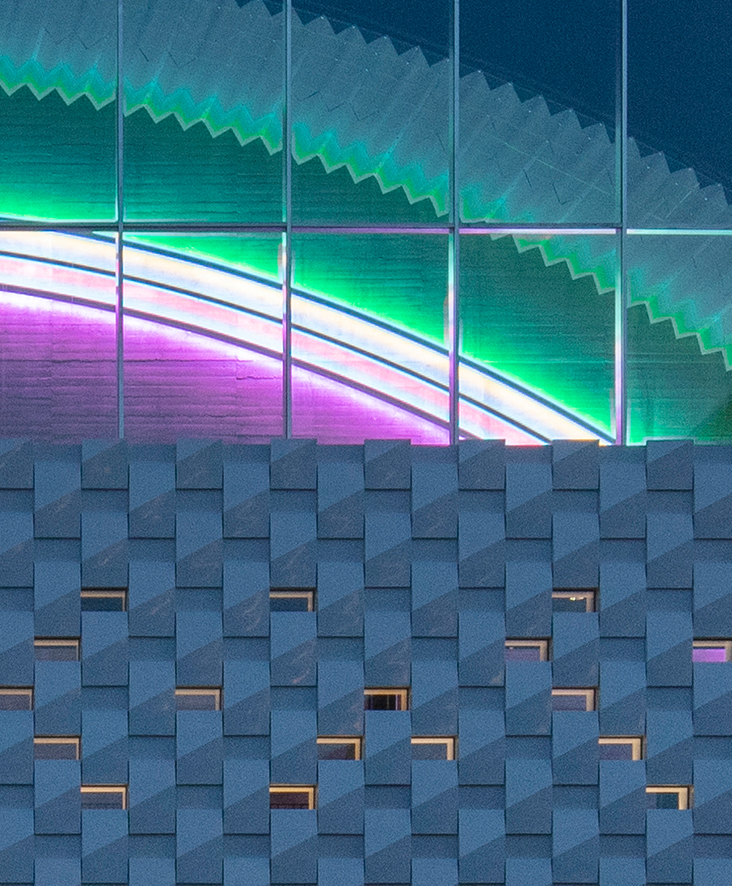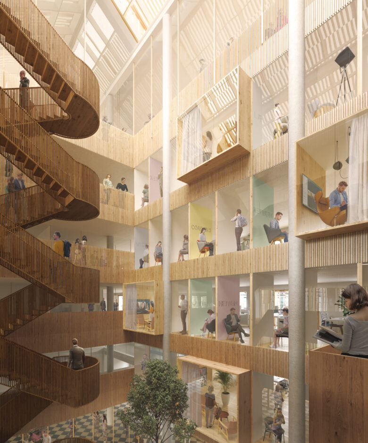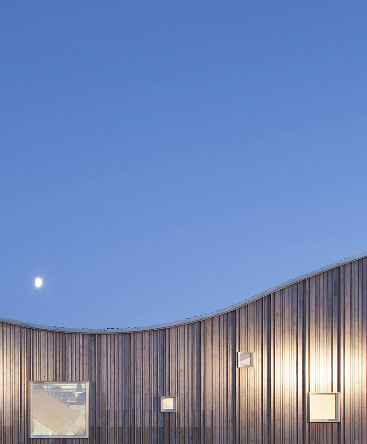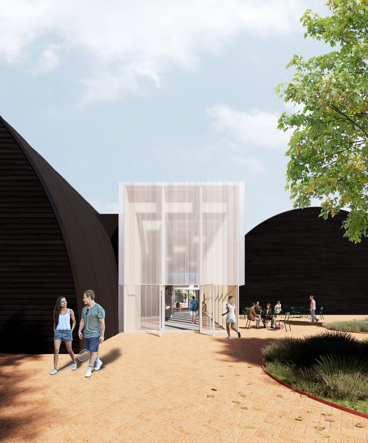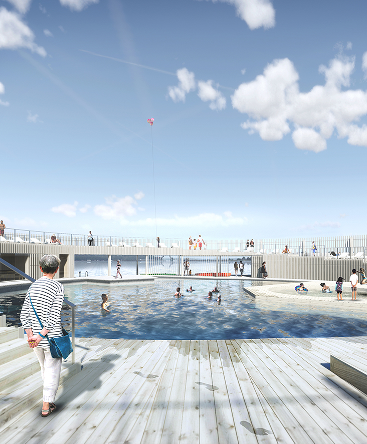Hafnia Sports Hall
A universe of activity
“Copenhagen’s new multi-purpose sports hall is developed with a clear visual identity, a beautiful and simple graphic solution that invites everybody in. Both the contemporary lines and the bright red color signal vitality and playfulness, and the dynamic aesthetic convincingly conveys the excitement of sports and physical activity in an inclusive manner.”
Description from the jury from the Danish Design Award 2018.
The new Hafnia Sports Hall architecture is a transformation of the former ‘Club Denmark Hall’. Here, the original glue-laminated wooden beams that span one of northern Europe’s biggest sports halls have been strengthened. Under the arched roof, the inner life of the hall has been transformed into a multifunctional sports universe with small and large football pitches, beach volleyball courts, handball, and badminton courts, a fitness area, and a climbing wall. All facilities are for schools, leisure, and elite sports purposes.
Heated, semi-heated, and unheated areas are organized around the hall’s bright red clubhouse. The red building, with changing rooms and staff facilities, is the social heart of the sports hall. All surfaces of the clubhouse are designed to be used for sports activities, from the balcony and sloping façades to the climbing steps. At both ends of the hall spaces for various activities are placed three stories high, with views of the hall and the outside area. Along the edge of the hall, the original Olympic-sized running track has been preserved for CrossFit, parkour, table tennis, running, and games. The large glass façades at both ends of the hall connect activities under the roof with the outside.
A Multifunctional Architecture
With the transformation of the hall, the entire arena has become a significant landmark in the cityscape of Copenhagen. New vertical glass gables have been established to create views of the sporting activities inside. The windows bring in sunlight and ensure ample daylight for the voluminous inner space. The light and openness connect the inside and outside and the users get a sense of time passing during the day as the light shifts and they can experience how the seasons change the surroundings.
The openness of the sports hall architecture inspires athletes, audiences, and visitors to explore new sporting activities as transparency and concurrent pathways expose new activities throughout the hall. In that way, the sports hall architecture supports an active sporting community that centers around an active lifestyle. The central clubhouse provides a core for the community life of the building. Apart from housing administrative functions, the clubhouse also functions as the central social space of the hall, clearly visible and easy to remember with its atypical shape and bright color. A café, locker rooms, facilities for the employees, and meeting rooms for teaching students about sports and movement are all gathered in the clubhouse. From the two-story clubhouse, pathways branch out into the various sporting facilities.
Innovative Heating Systems
We’ve created the energy design for the building to reuse excess heat. With a system of zones organizing heated, semi-heated, and non-heated areas in a manner that ensures excess heat is reused we minimize energy consumption. We are therefore able to reuse heat from the heated areas and lead it to the semi-heated areas, and excess heat from these goes into non-heated areas.
- Client
- Copenhagen Municipality
- Area
- 10 000 m2 / 107 639 ft2
- Year
- 2017
- Location
- Copenhagen, DK
- Collaborators
- Rambøll
- Images
- Mads Frederik Architectural Photos / Niels Nygaard / Brahl Fotografi

