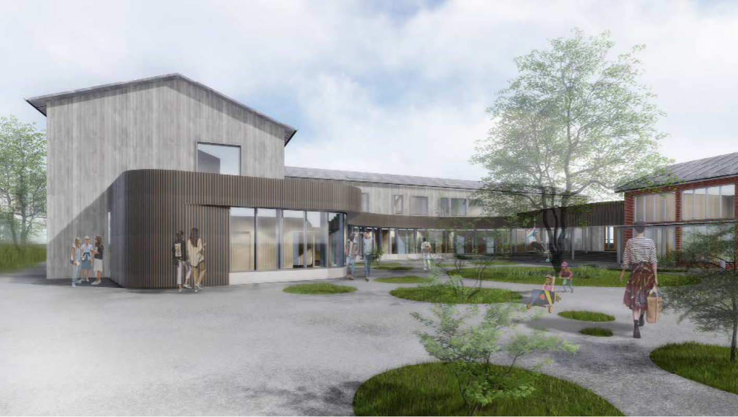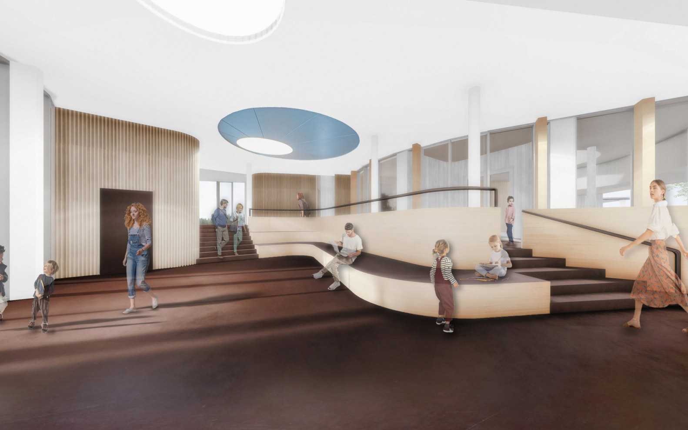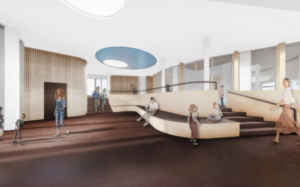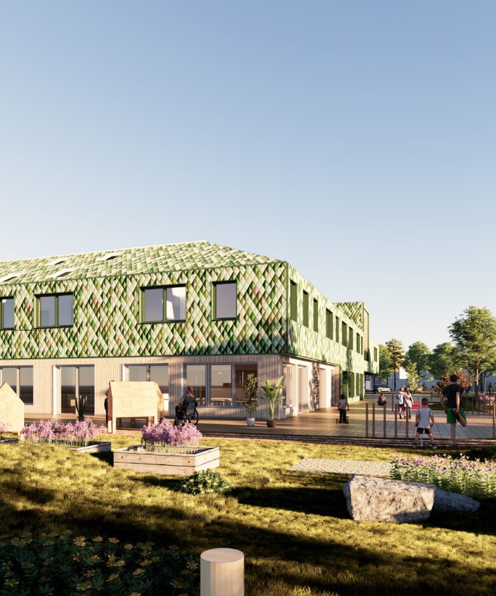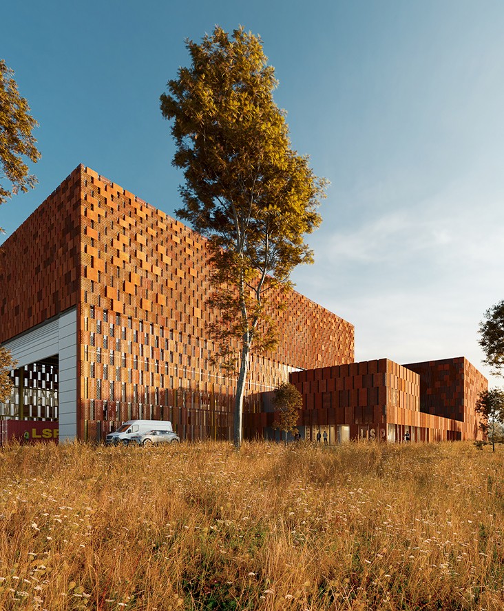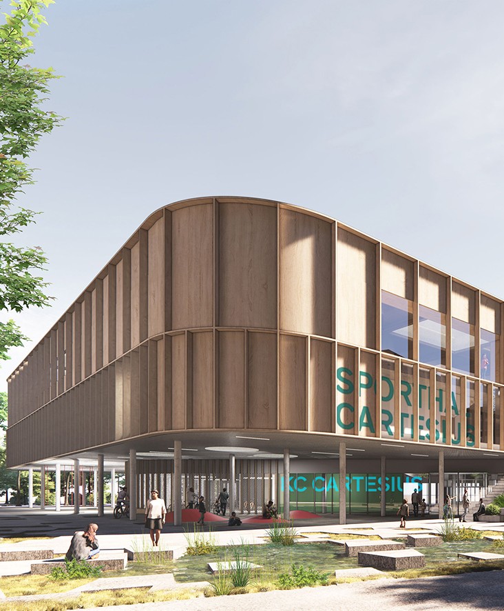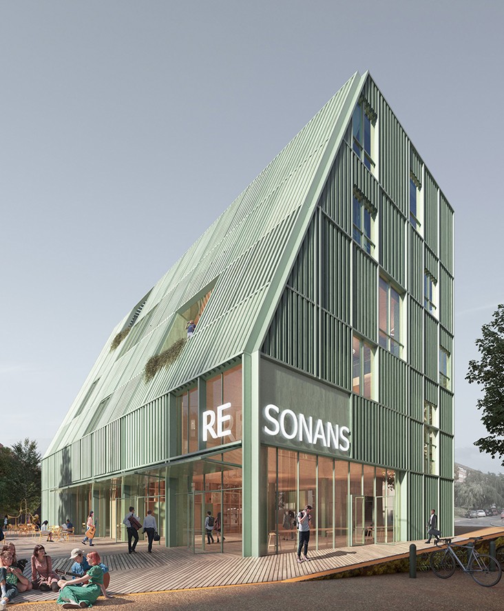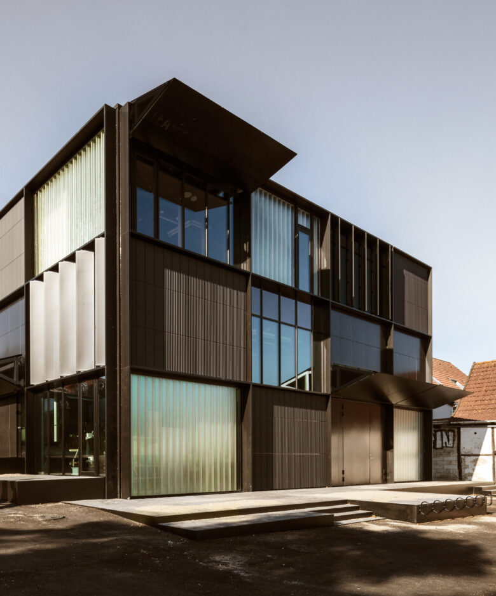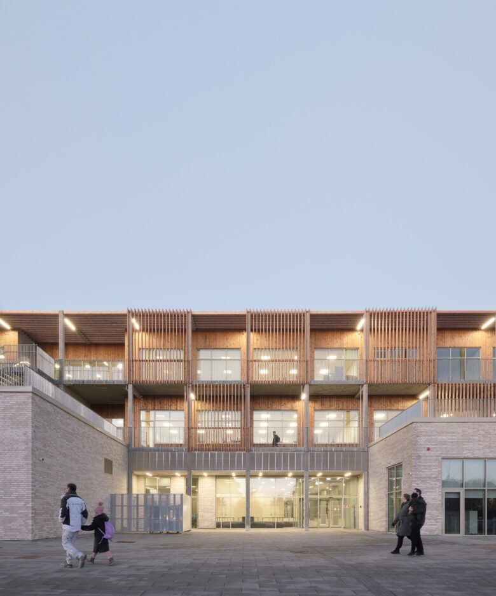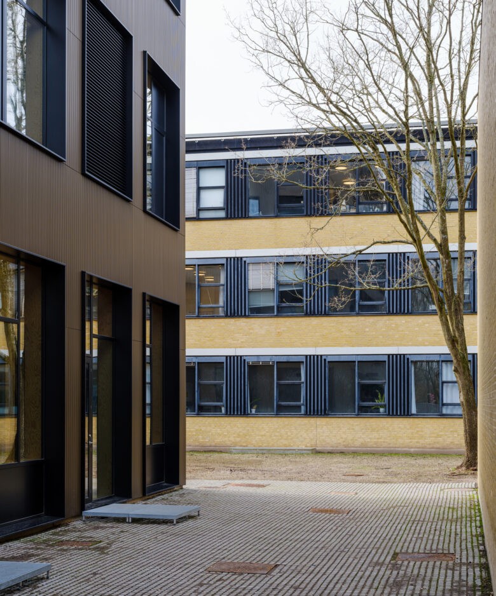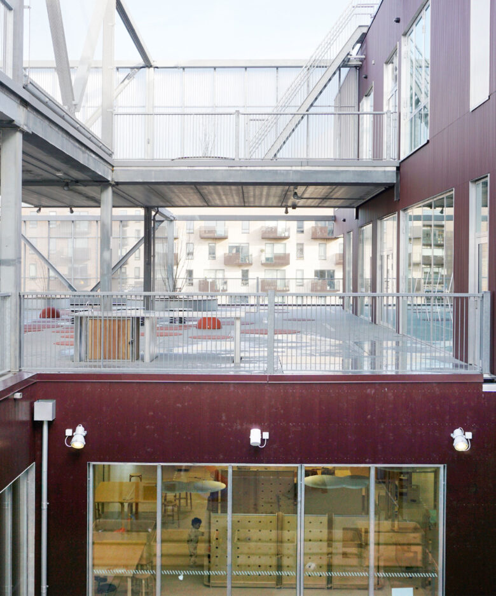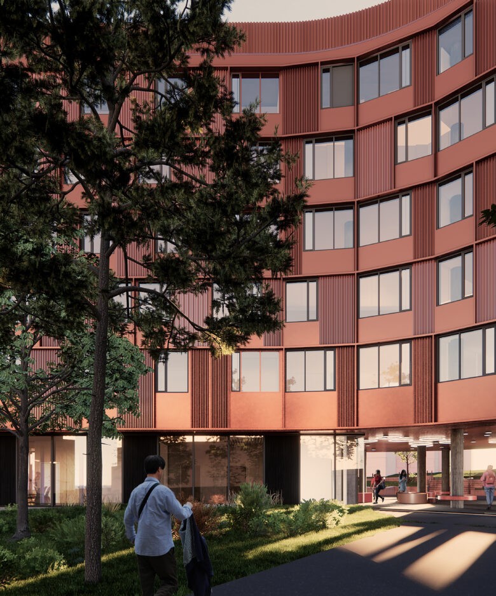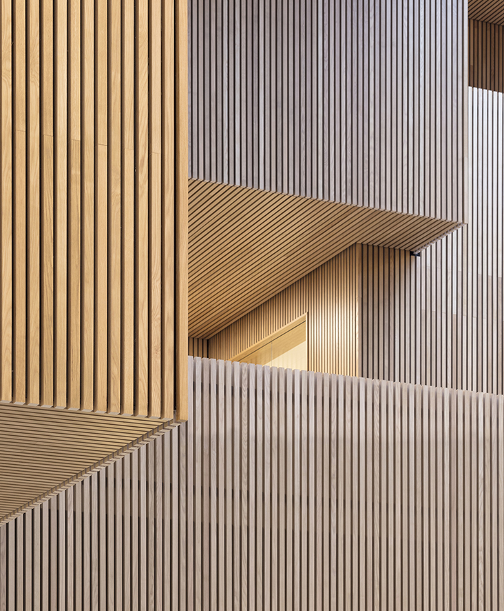Heerup school
Special school expansion
The new addition to Heerup School in Copenhagen binds the school together and gives it a bright and welcoming face. The architecture becomes a natural addition to the old school buildings that we have reinterpreted in our design. In our school expansion, there is room for close collaboration between social educators and teachers and for different learning situations.
A Natural Extension
Originally designed by architect Fritz Schlegel, the school consists of several red, elongated buildings. With our school expansion, Heerup School can accommodate even more children with functional impairments. The school extension has two structures that are interconnected and designed based on an analysis of the existing architecture. One structure is a modern interpretation of Schlegel’s red, two-story buildings, while the other is a one-story house with round shapes, which connects the elongated buildings created by Matters architects. The curved building will be the new arrival area and give the school an organic front that preserves the original façade. The many windows in the curved facade give the building a more open expression than the older, bricked buildings and create a close connection between the inside and the outside.
A Calm Learning Environment
In the new, organic space between the buildings, the shapes are soft and the lighting natural. Students can find peace and inspiration by looking out through the large windows of the school garden, which is often used in classes. Here, tables and chairs create informal spaces for the community, and the continuous use of warm, wooden materials creates a homely atmosphere. The house is open with many skylights and windows between the rooms, but we have also created excluded niches where children can retreat when they need to. Students can find their safe home bases in wardrobes near the entrance. The wardrobes are marked with color so that the children can find them on their own. From the wardrobes, students can draw into the small classrooms, where they receive support and learn in smaller groups.
On the first floor, there are physiotherapy and ergotherapy functions for the children as well as staff rooms for teachers and social educators. In therapy and training rooms, students will do motoric exercises and activities with the support of the school’s therapists. This department is separated from the staff area so that the educators have their own space where they can relax and talk undisturbed. Interdisciplinarity is central to the special school, where teachers and special educators work closely together to create customized curricula and action plans for each student. It is therefore important that they have a calm environment to discuss challenges and solutions in depth. The architecture supports this through niches and lounge areas that are comfortable to stay in for many hours at a time.
Seeking Opportunities to Repurpose
As part of the project, we designed and planned a new shed for the school’s outdoor activity supplies, as their previous shed was in the way of the construction. However, after some consideration, we concluded that the shed would be too expensive and not the best solution for the project. As we approached the project from a different angle, we found that the existing shed’s roof including roofing felt, gutters, and lighting could be reused on the new shed. After a thorough inspection of the existing shed, we redesigned the new shed so that the roof could be reused. In doing so the new shed had a new roof with functioning gutters and lighting in under 30 minutes. This solution has reduced the price to 1/5th of the original plan, as well as being more environmentally conscious.
A Pilot Project
The school extension will be constructed with load-bearing structures in CLT (Cross-Laminated Timber). CLT has a long life cycle partly due to its moisture-preventing properties that prevent rot. The project focuses on how wood can be used in construction and the potential CO2 savings that can be achieved by choosing this approach compared to traditional construction materials such as concrete or steel. The project is certified for DGNB Gold, and we have continuously made LCA calculations. We have used the LCAs as guides in our design process to reduce the building’s CO2 emissions.
- Client
- Copenhagen Municipality
- Area
- 1 610 m2 / 17 329 ft2
- Year
- 2025
- Location
- Vanløse, Copenhagen
- Collaborators
- Matters / ØLLGAARD Rådgivende Ingeniører / STED Landskab
- Users
- School

