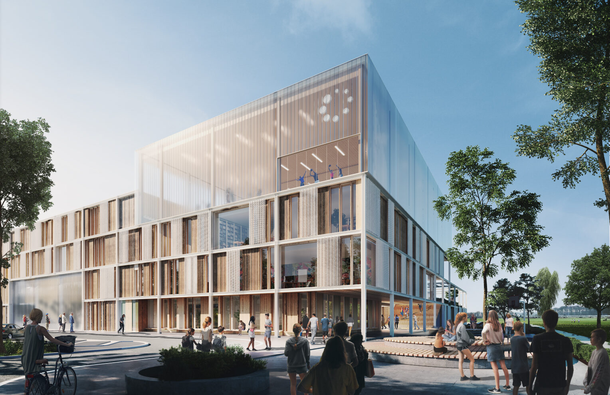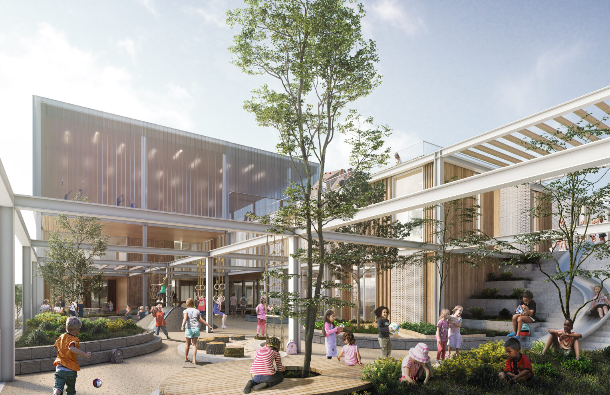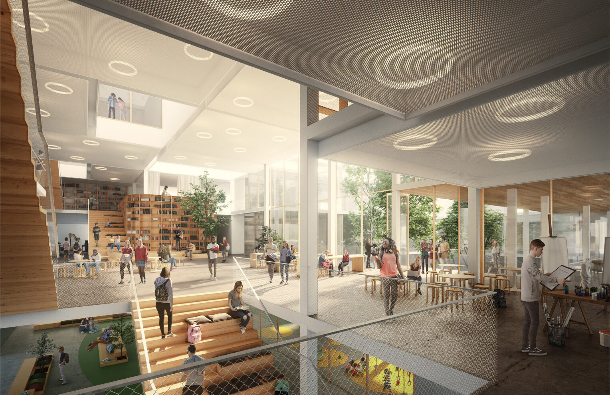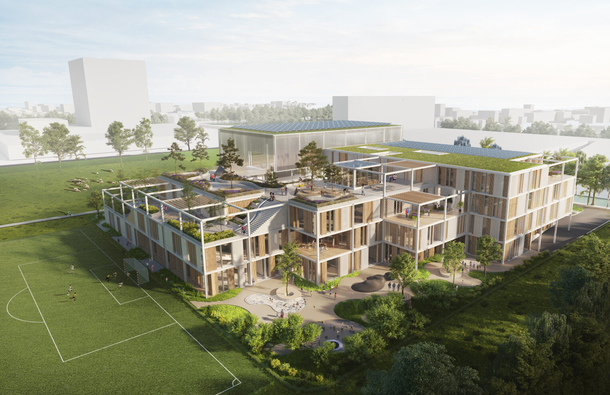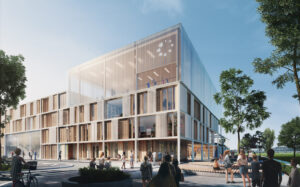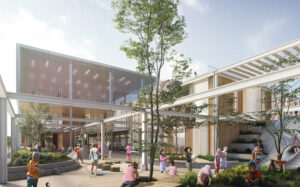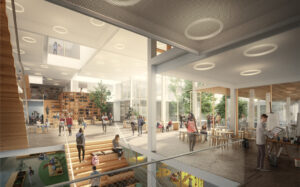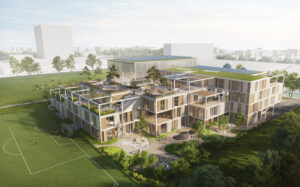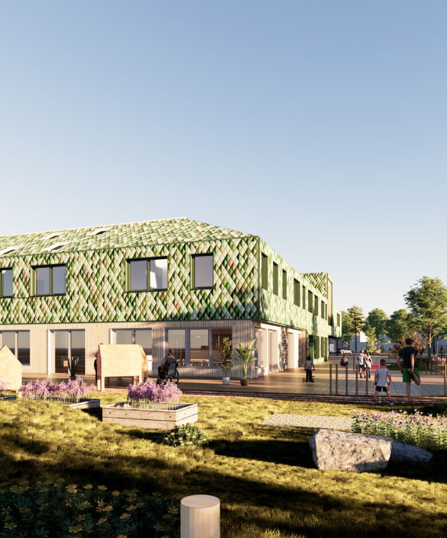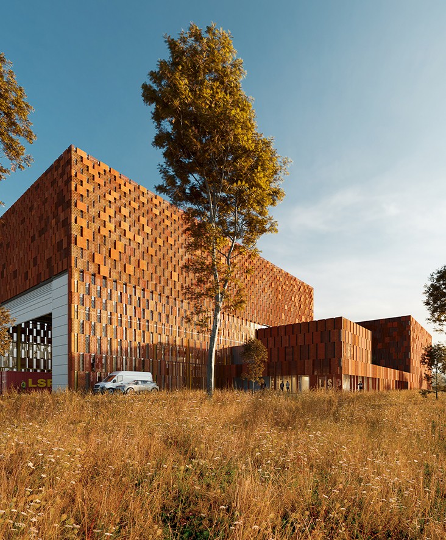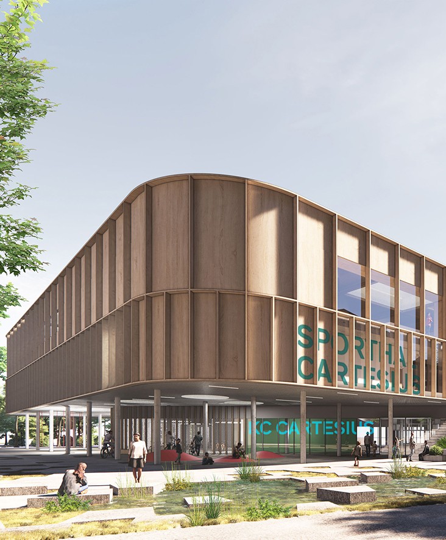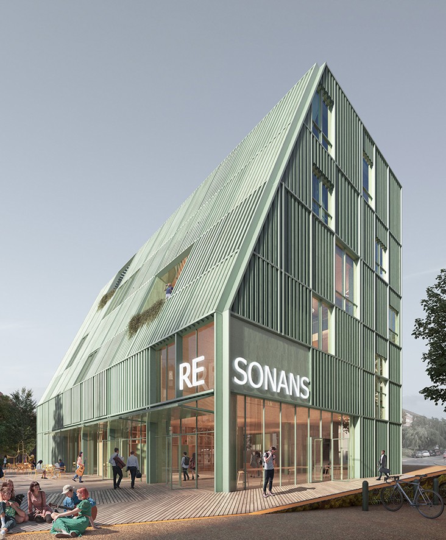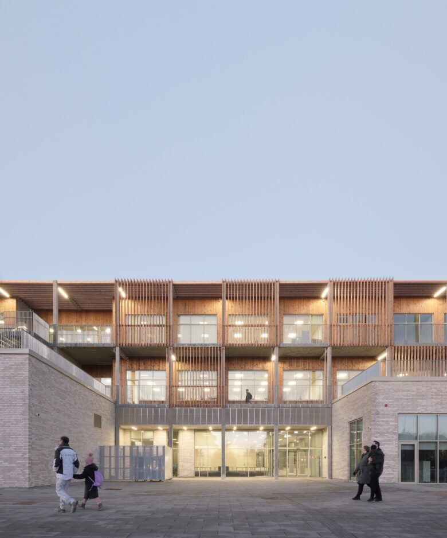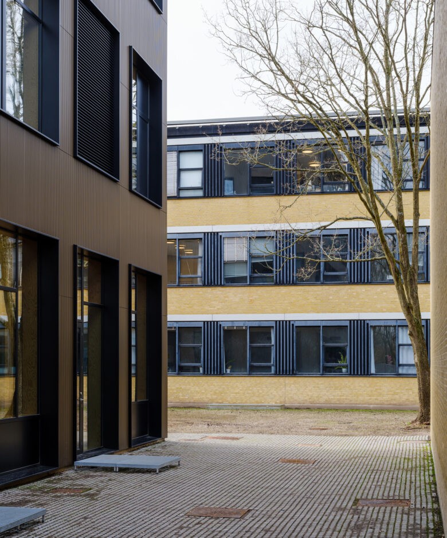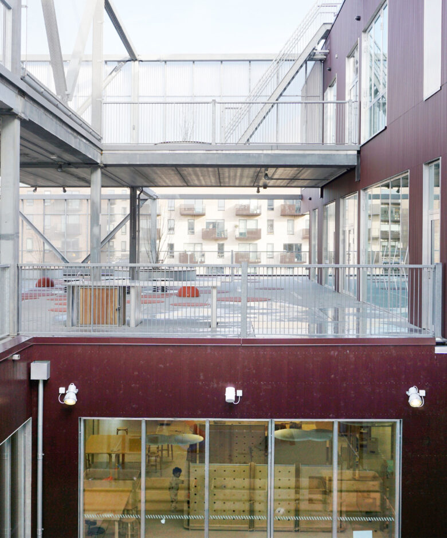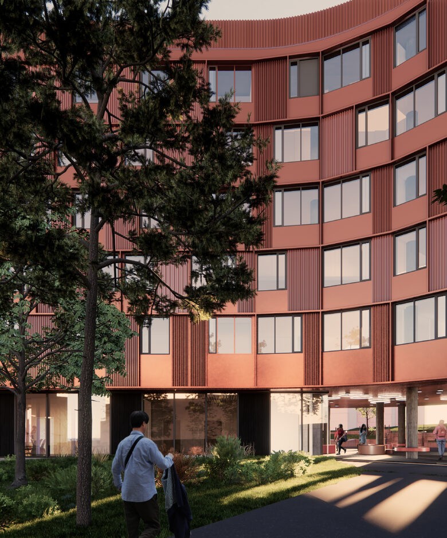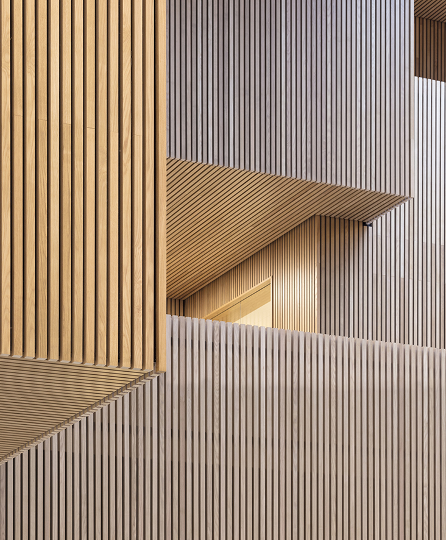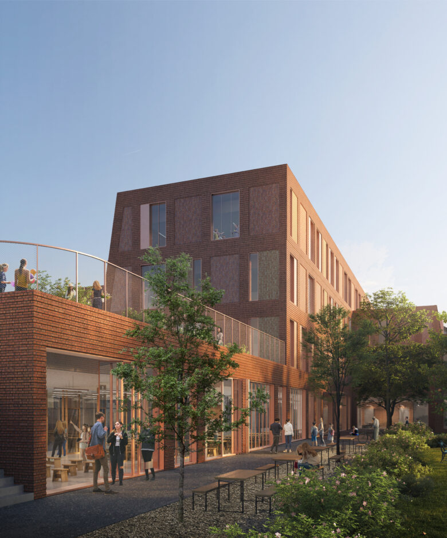International School Utrecht
The learning spiral
A lifelong journey of learning has its safe beginnings on the lower floors of International School Utrecht. In our competition proposal, despite not being awarded first place, the new school is envisioned as a spiral where children can safely embark on their learning journey. The large, square building features long, circular corridors, creating an innovative and engaging educational environment.
Natural Learning Environment
International School Utrecht is an oasis in the Dutch city of Utrecht, where there are plants and trees as far as the eye can see. The welcoming wooden façade invites students into the house and supports a good learning environment by also acting as a passive sunshade. Inside the building, children move between different rooms through circular hallways that never end – they continually lead to new paths, learning opportunities, and social spaces. The school’s surrounding, rich nature – with meadows, trees, and creeks – is brought up through the house in a flow of green terraces and roof gardens. From all floors of the building, children can breathe fresh air and experience nature in the green outdoor spaces. From the biology wing, there is access to roof terraces, so that the children can explore their new knowledge of nature in nature.
Growing Up with the Architecture
The school is designed as a life course, as the children grow up, they move further up into the building. In the school hallways, there are no dead ends, only courses leading to exciting new places in the building. The school enrolls children from the first grade to high school, and all classes have their own space in the building, which intuitively leads to the next phase of the learning spiral. On the ground floor, the youngest children can safely play in their protected play area and gain new knowledge in a setting, which offers shelter and is on a smaller scale. The school’s open architecture lets the younger children look at the older students who have their bases on the upper floors. Common rooms such as the auditorium, gymnasium, and libraries are meaningfully located on the continuous learning spiral, giving everyone easy and flowing access. As students get older and move on to new places in the building, the architecture opens and the connection with the outside world becomes stronger.
In the project, we have prioritized a flexible structure where elements in the façade can be moved around so that the building can accommodate changes in the school’s needs. Furthermore, the project contains many green areas in, on, and around the building. We have chosen to plant all roof surfaces except those suitable for solar cell panels. We have placed solar cells so that the school’s energy needs are partly met by renewable energy sources.
- Client
- SPO Utrecht
- Area
- 14 500 m2 / 156 076 ft2
- Location
- Utrecht, Holland
- Collaborators
- NEXT Architects
- Images
- EDiT - architectural visualization studio, Christensen & Co.

