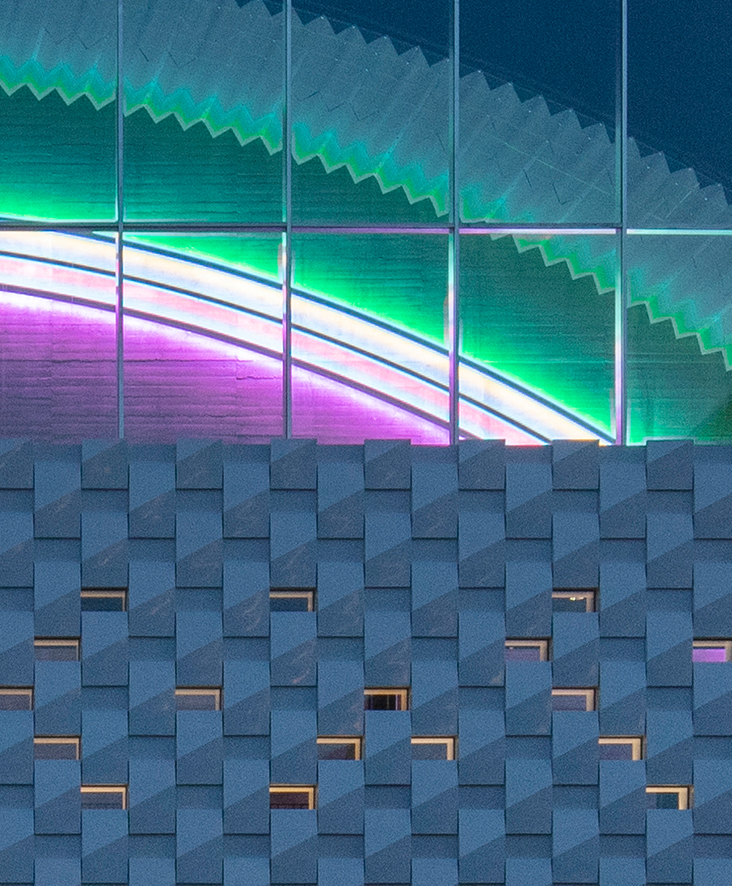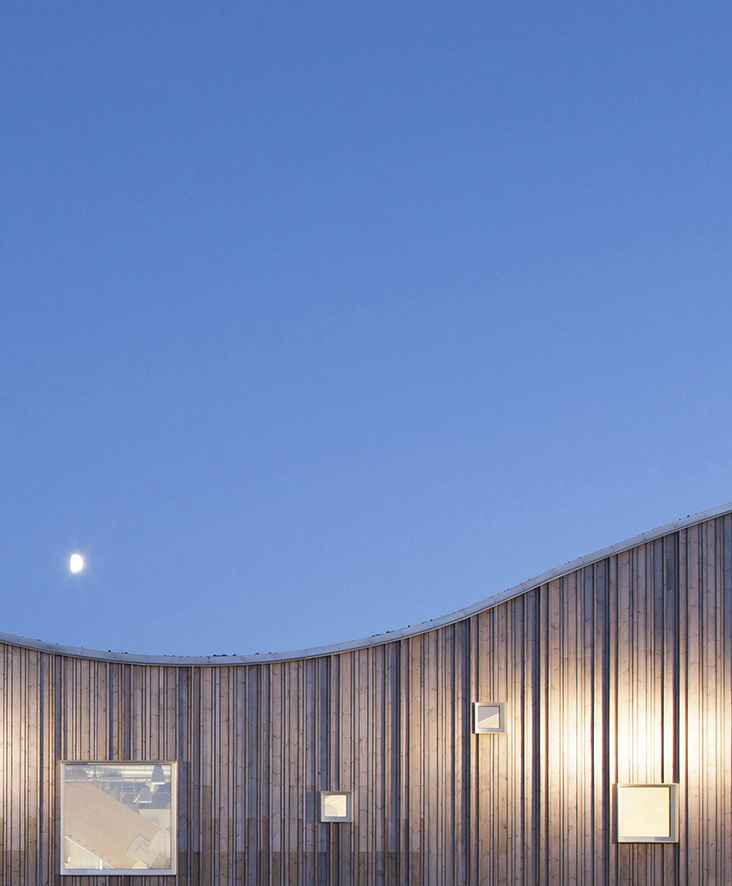Køge Stadium
Køge Stadium’s transformation anchors its strong identity in the immediate surroundings. The outer expression of the stadium springs from the color tones of the existing buildings and refers, with its reddish-brown shades, to the existing and character-defining Hall 3, which visually plays an important role. A cohesive expression is secured through the structures and frames that tie the existing west stand with the new ones. The exteriors of the stands are complemented by blue hues, which support the atmosphere when the home team takes the field. Stairs, doors, and barriers are painted in colors that enhance a special sense of home ground and become contrasting elements that will contribute to strong wayfinding and function as effective guides for, among others, visually impaired spectators at the stadium. The seats will be a pixelated blend of blue, black, and green hues, creating a seamless transition from the green lawn to the more intense blue above. The black seats serve as strong focal points, animating the large surfaces on the stadium’s interior facades during periods when spectators do not densely populate it. It enhances the stadium atmosphere and the experience of the city and individuals uniting.
- Client
- Køge Municipality / HB Køge / Køge Boldklub
- Area
- 10 000 m2 / 108 000 ft2
- Year
- 2025
- Location
- Køge, Denmark
- Collaborators
- LM Byg / WSP
- Images
- Christensen & Co















