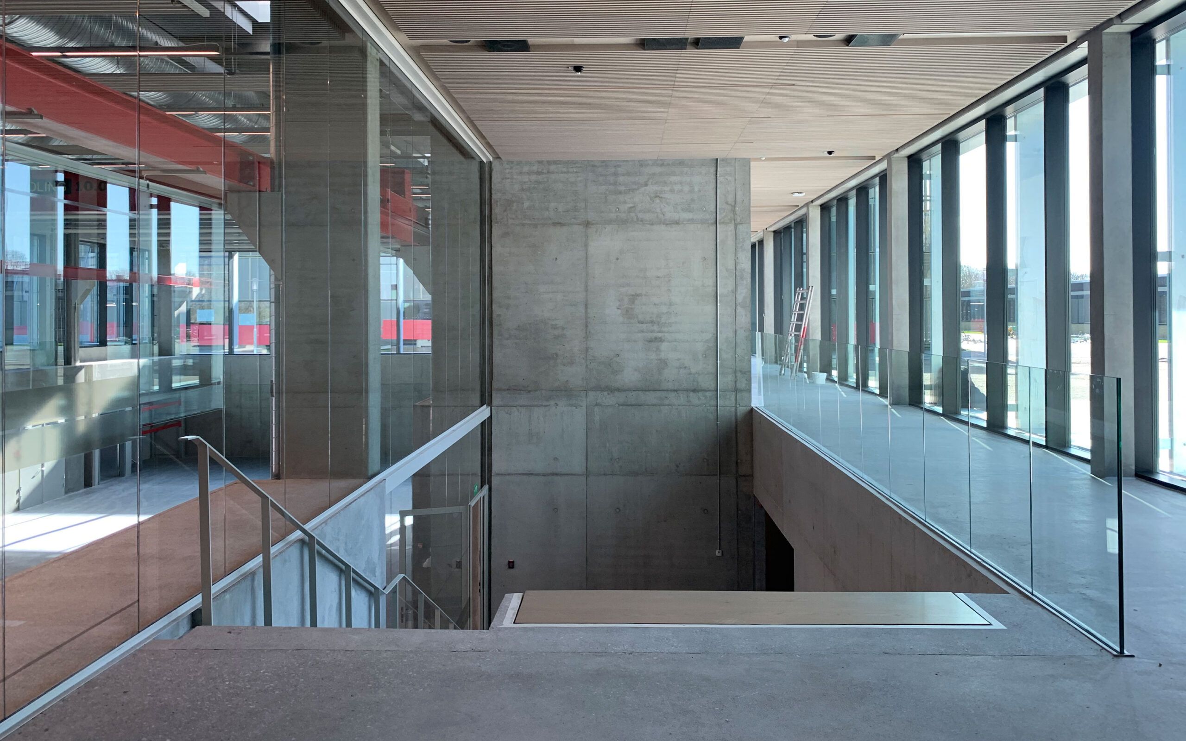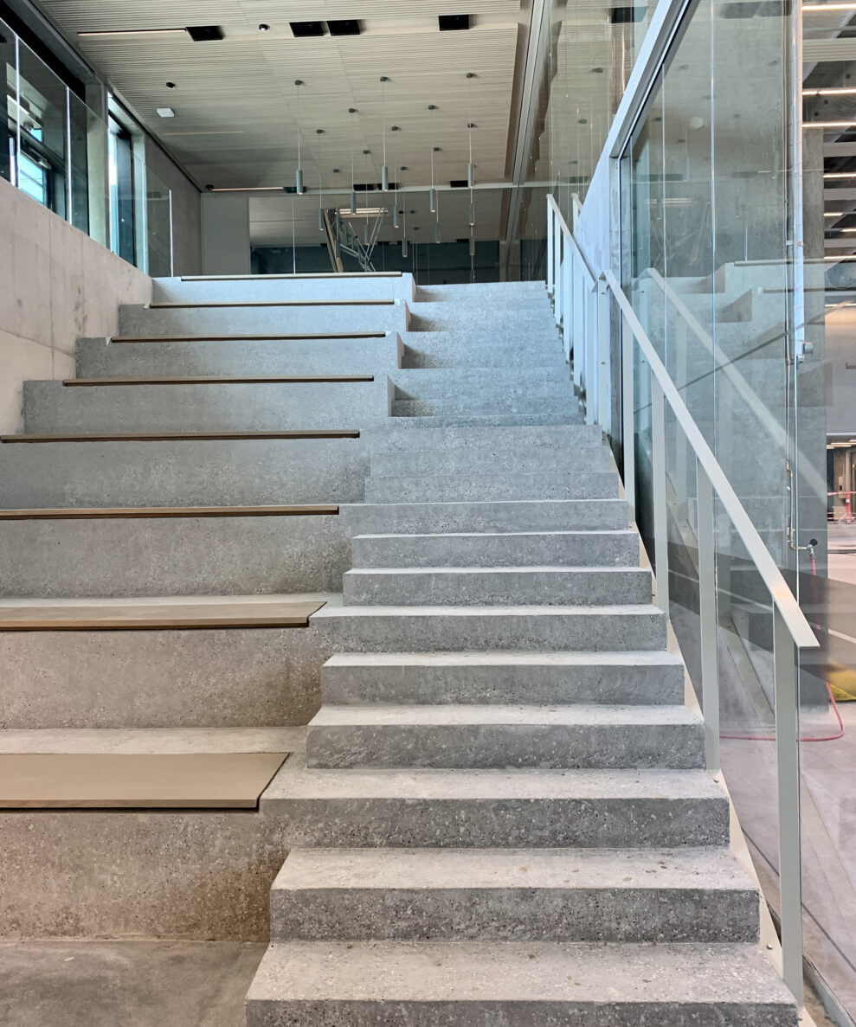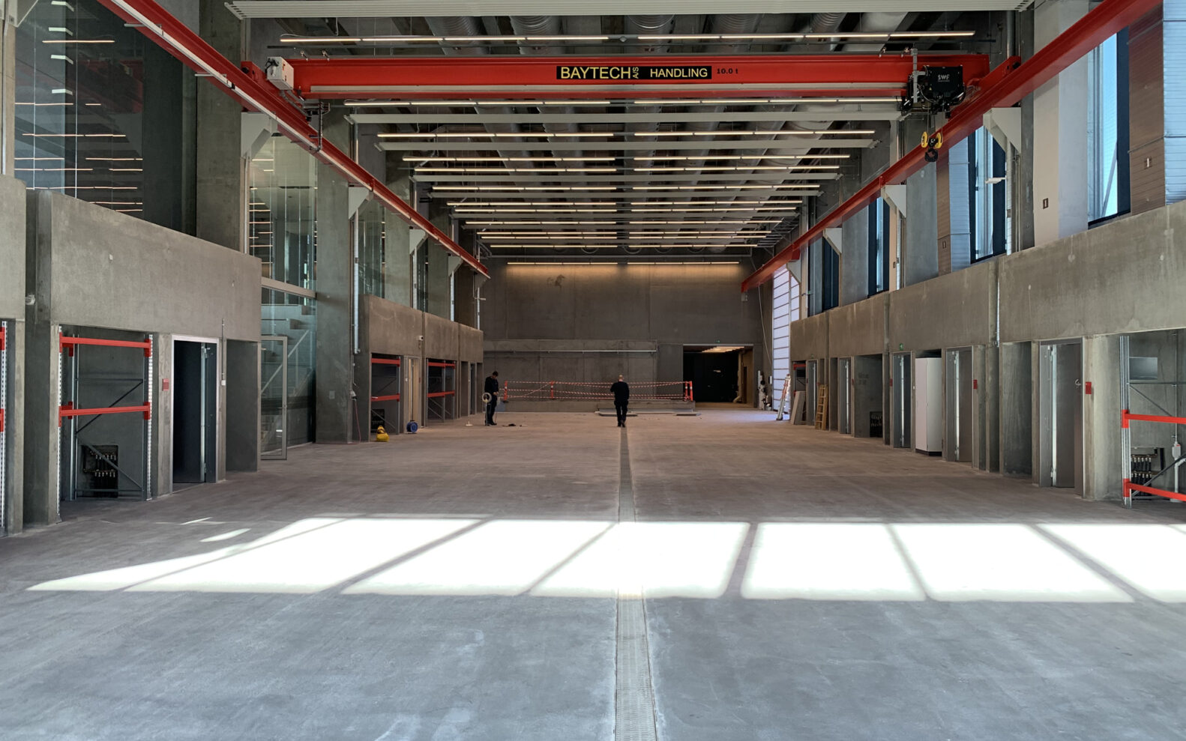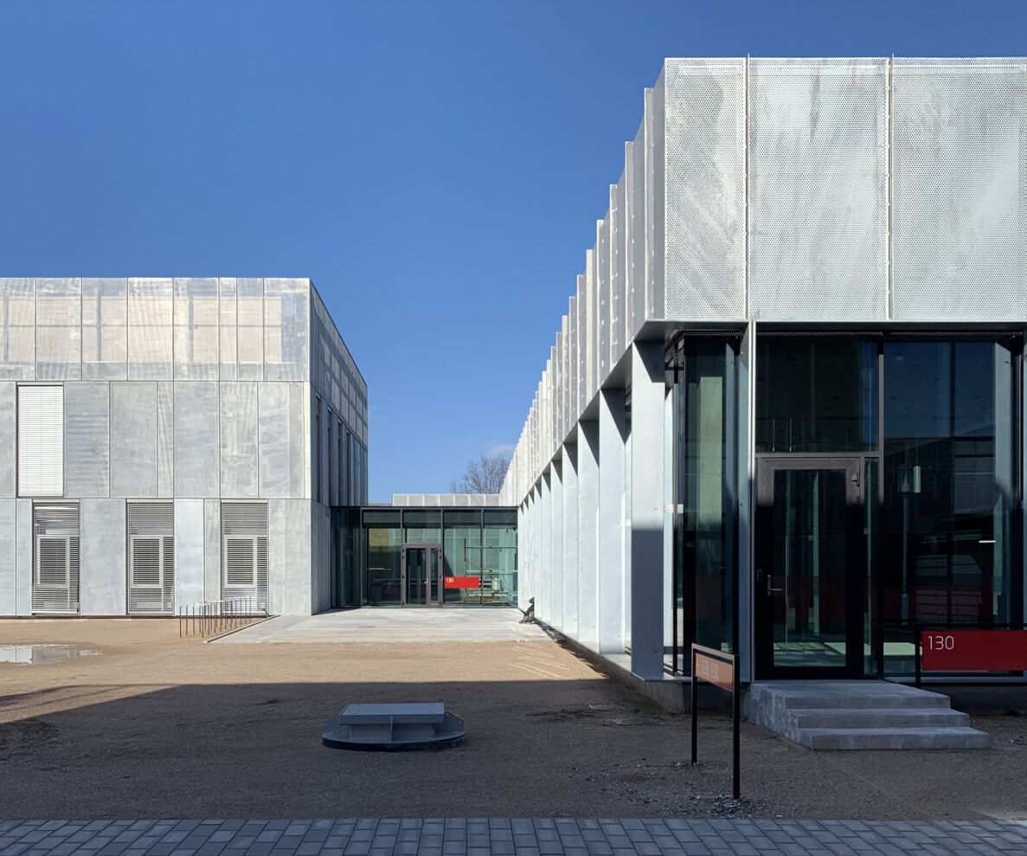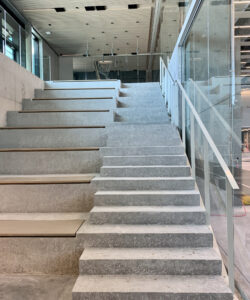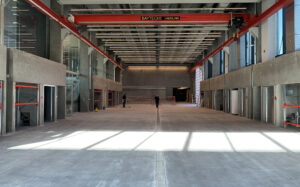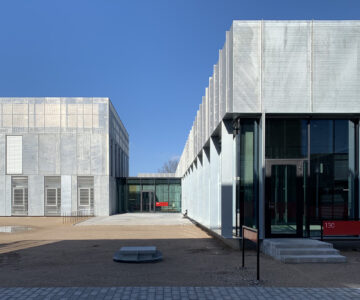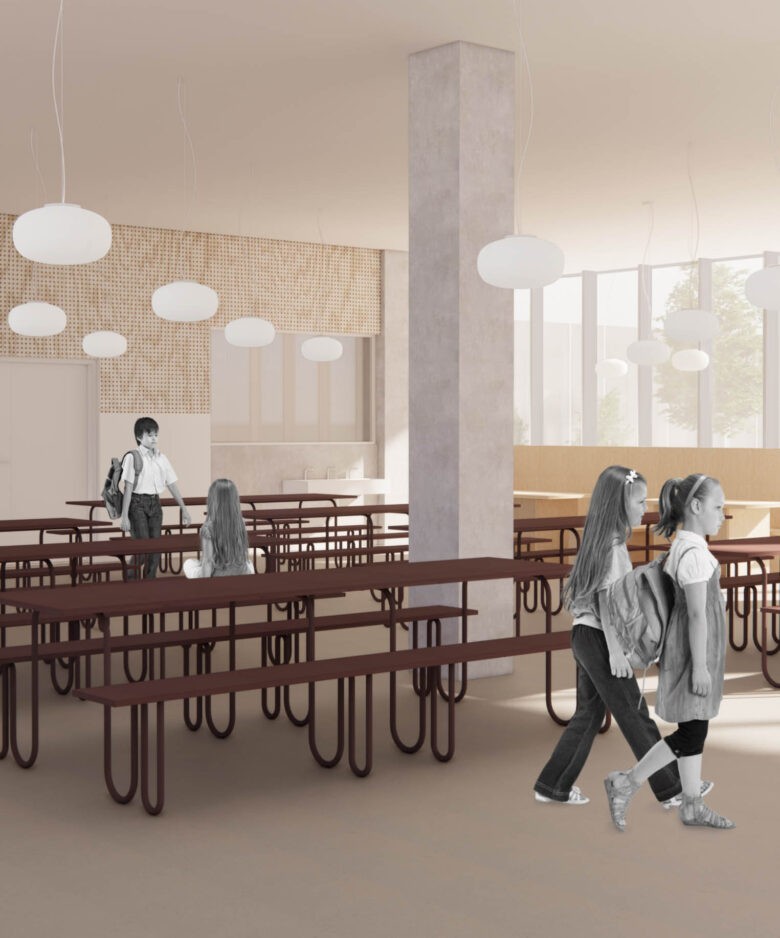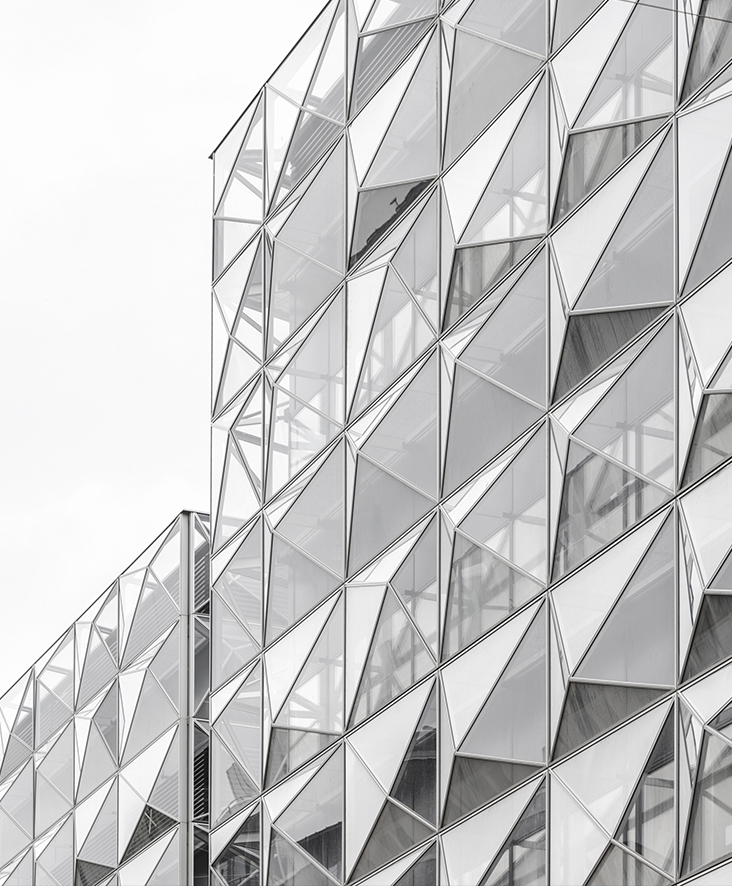DTU B130
a research facility in green concrete
"The project visually correlates beautifully with the inside and outside and with the existing buildings in area '1. Kvadrant' at DTU. The building invites you inside and creates a vivid and dynamic experience of the facade."
says Karin Schou, project leader from DTU, CAS Developer, about the winning project.
Cutting-Edge Research Hub
The state-of-the-art research facility of B130 at the Department of Civil Engineering of DTU – Technical University of Denmark is a framework for the department’s research of materials as well as supports several of its core services. Over two floors, the architecture supports an innovative, interdisciplinary collaboration in laboratory facilities, workshops, and common areas. The research facility is created to be both professionally inviting and to habituate its natural surroundings. The outside of the building is anchored in the historical context where the silvery aluminum facade of the research facility discretely challenges the heritage of Koppel. Therefore, there is always a short way from theoretical research to practical experimenting in the test facilities of the building. The state-of-the-art laboratory architecture, spanning across two floors, is a big concrete and material arena with a double-height ceiling. Here, you can do experiments, cut materials, test their durability, and move big elements around with a construction crane installed in the ceiling. Along the walls of the arena are smaller, specialized laboratories, workshops, and storage rooms, creating a sculptural and workshop-inspired spatial whole. This institute serves as the backdrop for materials research and supports several core services, promoting innovative interdisciplinary collaboration in laboratory facilities, workshops, and common areas. B128 and B129 were completed in 2018, while B130 further enhances the architectural ensemble.
Interdisciplinary Collaboration
The building supports interdisciplinary collaboration and offers an attractive and stimulating universe for research and learning. Hence, the disposal of the project is based on securing a high degree of openness and transparency – both in relation to the surroundings, where the students and employees can include the outdoor areas for experiments, and within the building where one can view the activities in the workshops and laboratories from the outside. Furthermore, the workshops and laboratories of B130 will consist of facilities that support research, teaching, and innovation of building materials. The building itself is part of the research project on green concrete, where, for the first time, a newly developed concrete is used, which saves up to 30 percent in CO₂ emissions.
“The use of this new green concrete unites construction and research in one workflow. This is the first time that we can monitor the new eco-friendly concrete here at DTU and see how it develops over time. And we are also very excited about the construction of another new workshop here at DTU that gives the students unique possibilities for applied research into new building materials.” – Says Jacob Steen Møller, former Director of Facilities at DTU.
- Client
- Technical University of Denmark
- Area
- 2 000 m2 / 21 527 ft2
- Year
- 2019
- Location
- Lyngby, Denmark
- Collaborators
- Norconsult / Cubic Group
- Images
- Niels Nygaard
- Users
- DTU – Department of Civil Engineering

