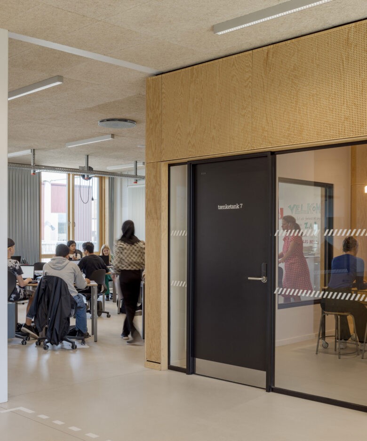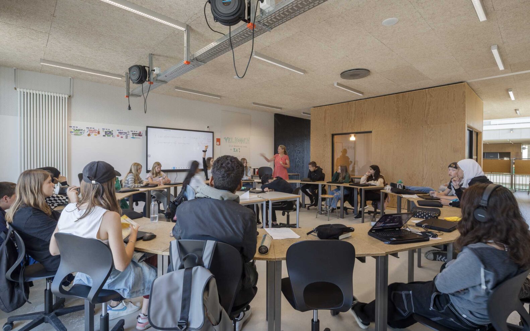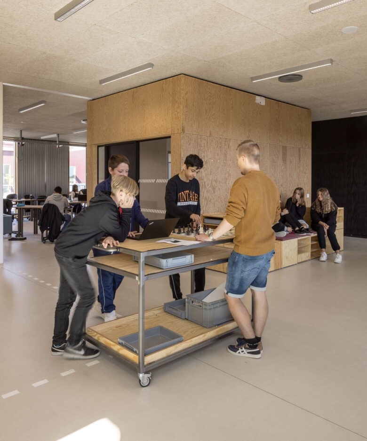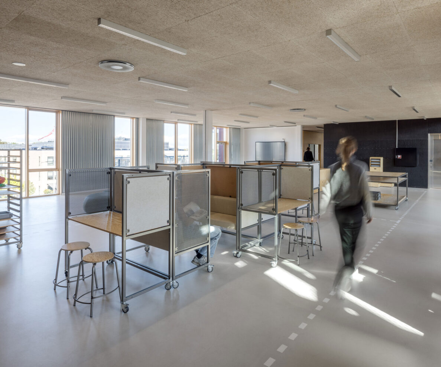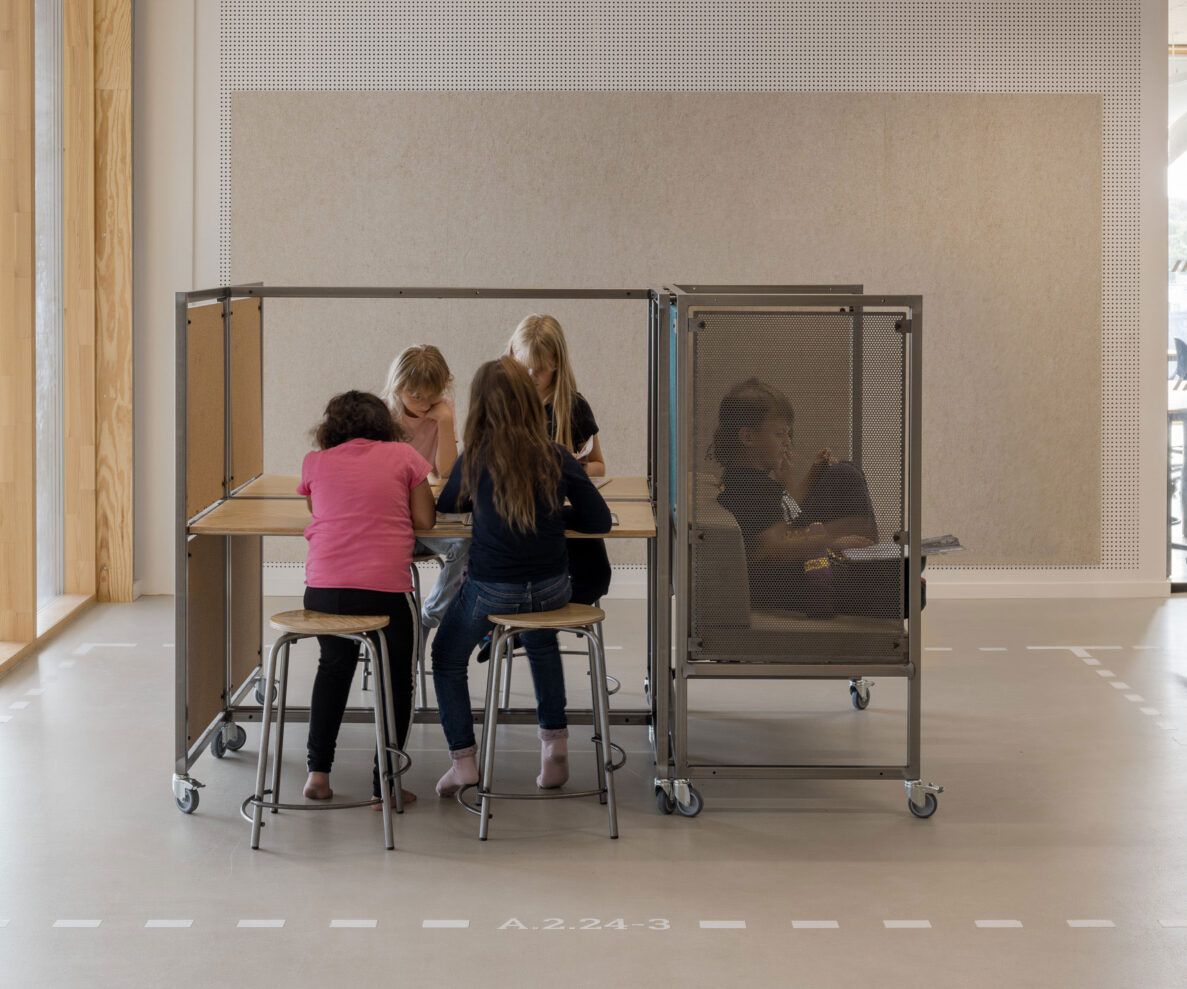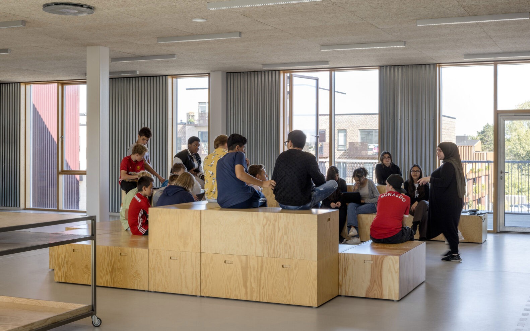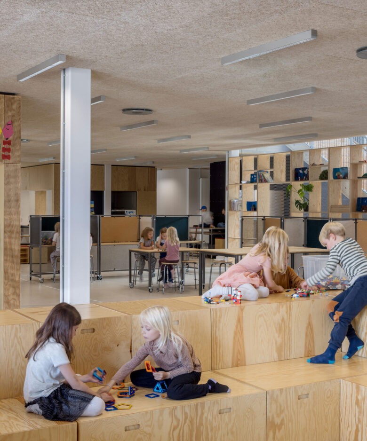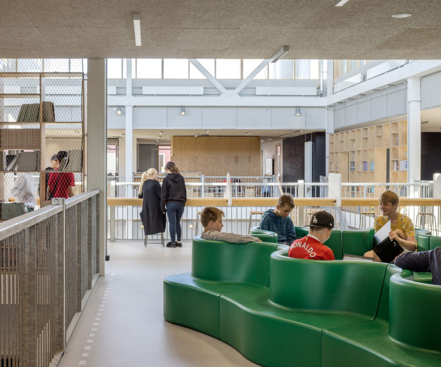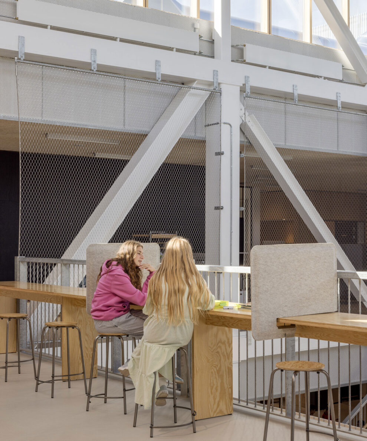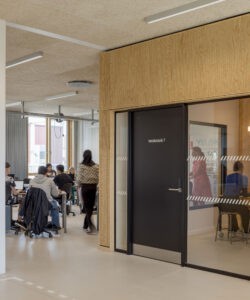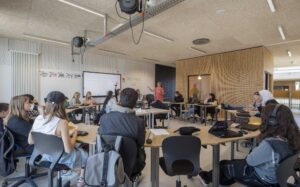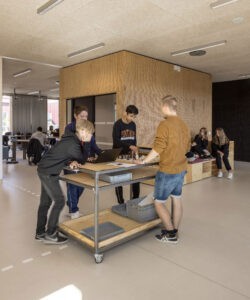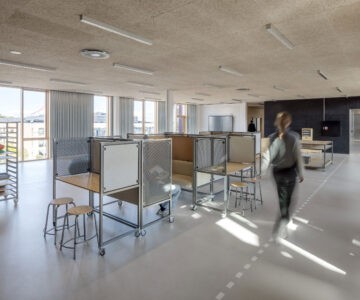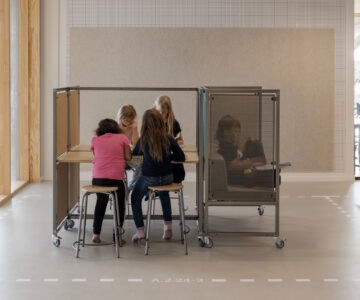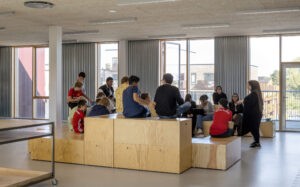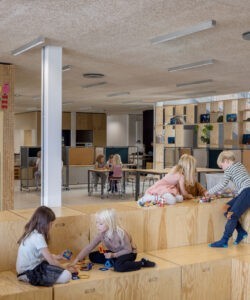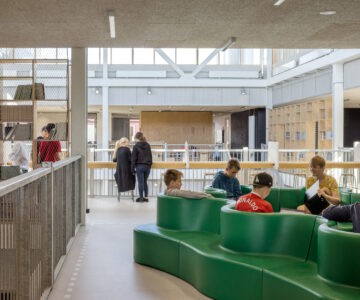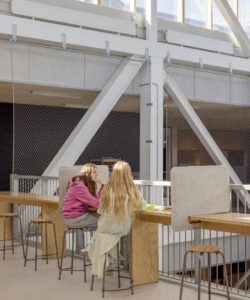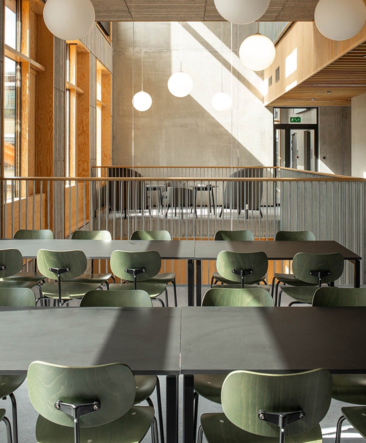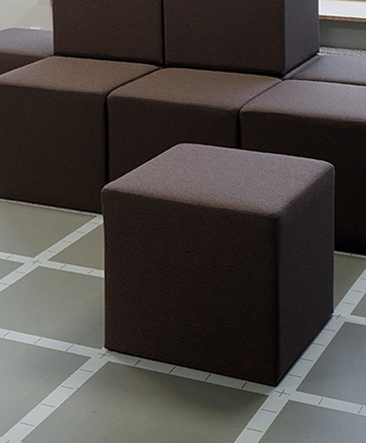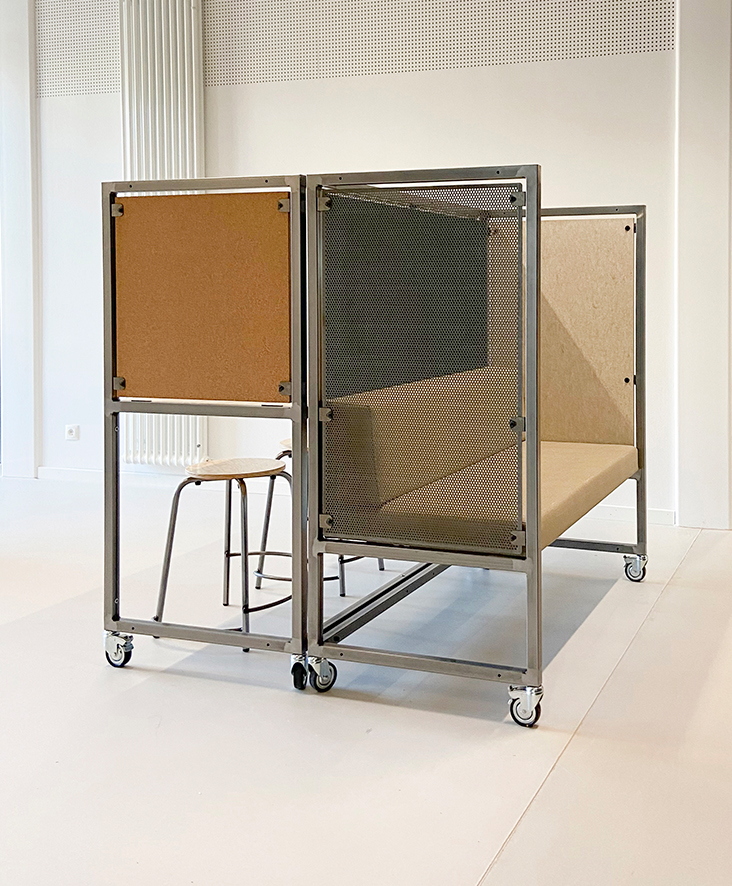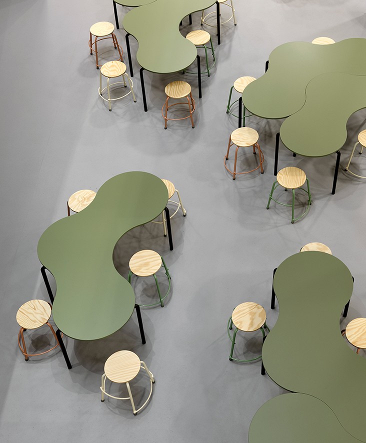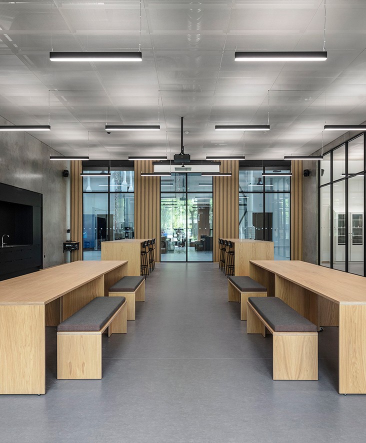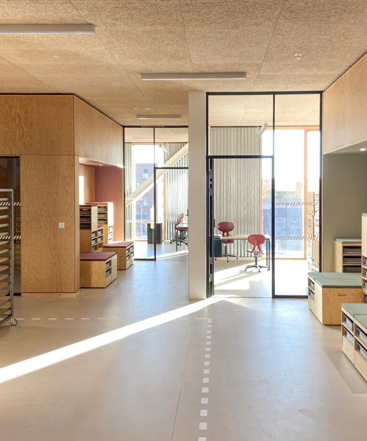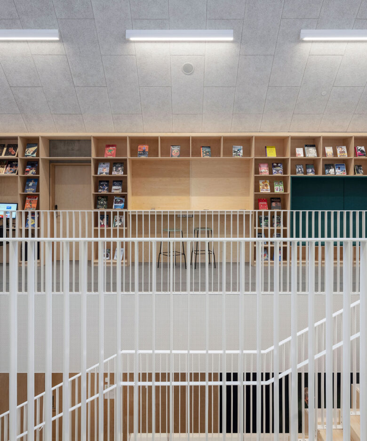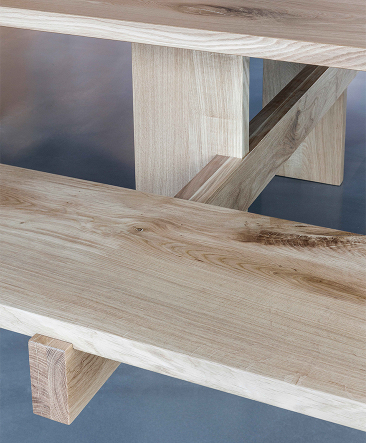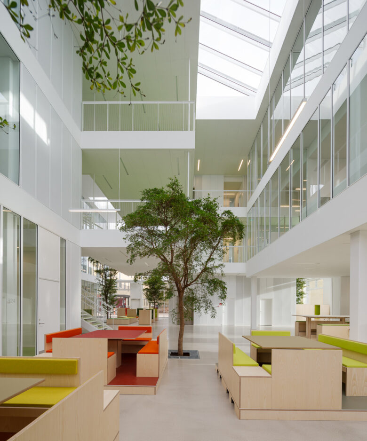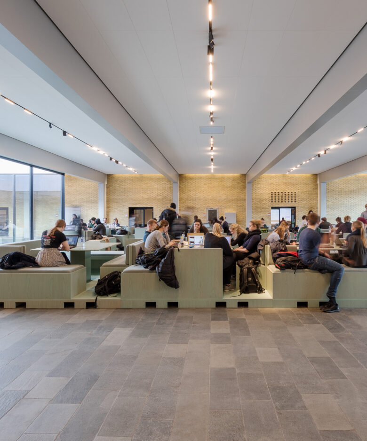Learning Centre interior
Learning spaces
The Learning Centre in the town of Nærheden is an innovative, project-based school with multipurpose learning zones that support different phases of the project-based learning process. We have created the interior as flexible blocks that can be easily adapted to accommodate emerging needs and learning methods over time.
In one of the enclosed learning spaces, we have designed a Socratic circle of tables where students can sit at the same eye level inspired by the Socratic conversation. This creates a democratic conversation space where everyone can freely express themselves during brainstorms and evaluations. In another enclosed learning space, we have designed a project room with furniture inspired by an amphitheater. The furniture creates a hierarchy with different levels and distances and provides the perfect setting for presentations and evaluations. A third enclosed learning space is designed as a workshop where students can write on all tables and walls. This makes it easy and fun for students to express themselves creatively.
Versatile Furniture
In the open learning spaces, students can be gathered for introductions, presentations, and evaluations in a variety of versatile furniture that gives students opportunities and mobility. If they become uneasy or lose concentration, they can move a step on the large learning stairs or change position on the amphitheater-inspired furniture. The furniture serves as flexible blocks that can support different learning situations. The levels make it easy to create semi-private group situations where students can withdraw from the larger assembly during small discussion assignments. In this way, students become involved in their learning, and they can express themselves in different ways.
Around the open learning spaces, younger students can safely pull into their class’s “heart spaces”. The heart spaces are niches where students can find a sense of community and belonging. Here, students connect with their classmates when they pick up their stuff from personal storage boxes at the beginning and end of the day. The heart spaces also contain noticeboards, where students can find everything from practical information about the projects to fun illustrations that allow them to express their identity.
We have designed intimate maker-space furniture as a combination of niches and enclosed spaces with a simple structure so that the furniture can be put together in different ways as needed. When students return to concentrated group work, they can pull out into small maker spaces that accommodate close collaboration. Spaces with soft furniture allow a more playful and loose approach to group work. The different specialties let the groups change rooms depending on which space best supports the way they work. Students can show off their projects at various stages through exhibition opportunities in the house and thus inspire others. The exhibition tables are on wheels, enabling students to bring their projects to different spaces depending on their needs.
A Place for Development
The Learning Centre also contains a daycare center, where the children are gently introduced to the project-based learning model. In designing the daycare center, we have focused on giving the children a safe social arena where they can express themselves and grow. They can create constructions in the building room, develop their imagination in the Library Forest, make designs in the maker space, and explore different identities through role-playing games in the mini home. In addition to the creative activities, the children can develop their understanding of nature in the garden, where they can care for and taste different vegetables.
Honest Materials
In the project, we have worked with robust, low-maintenance, and honest materials such as wood and steel. Our continuous use of wood creates a homely and warm atmosphere. We have also focused on resources and recycling by including countertops of upcycled plastics and laminate of granulated recycled fabric. All interiors are created in close dialogue with the school and the municipality to ensure that the furniture meets the needs of the Learning Centre.
- Client
- Høje Taastrup Municipality
- Area
- 15 500 m2 / 166 840 ft2
- Year
- 2021
- Location
- Høje-Taastrup, Denmark
- Images
- Adam Mørk / Christensen & Co
- Users
- School / Daycare Center

