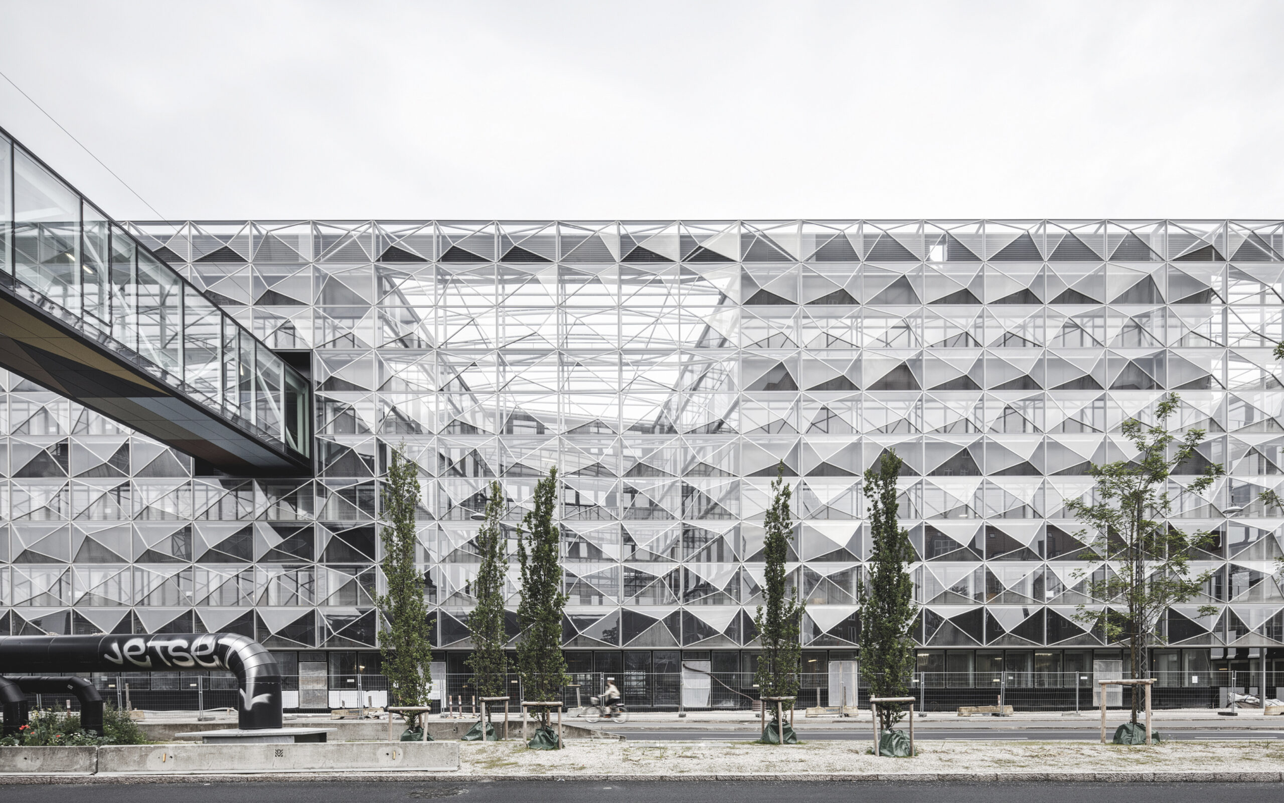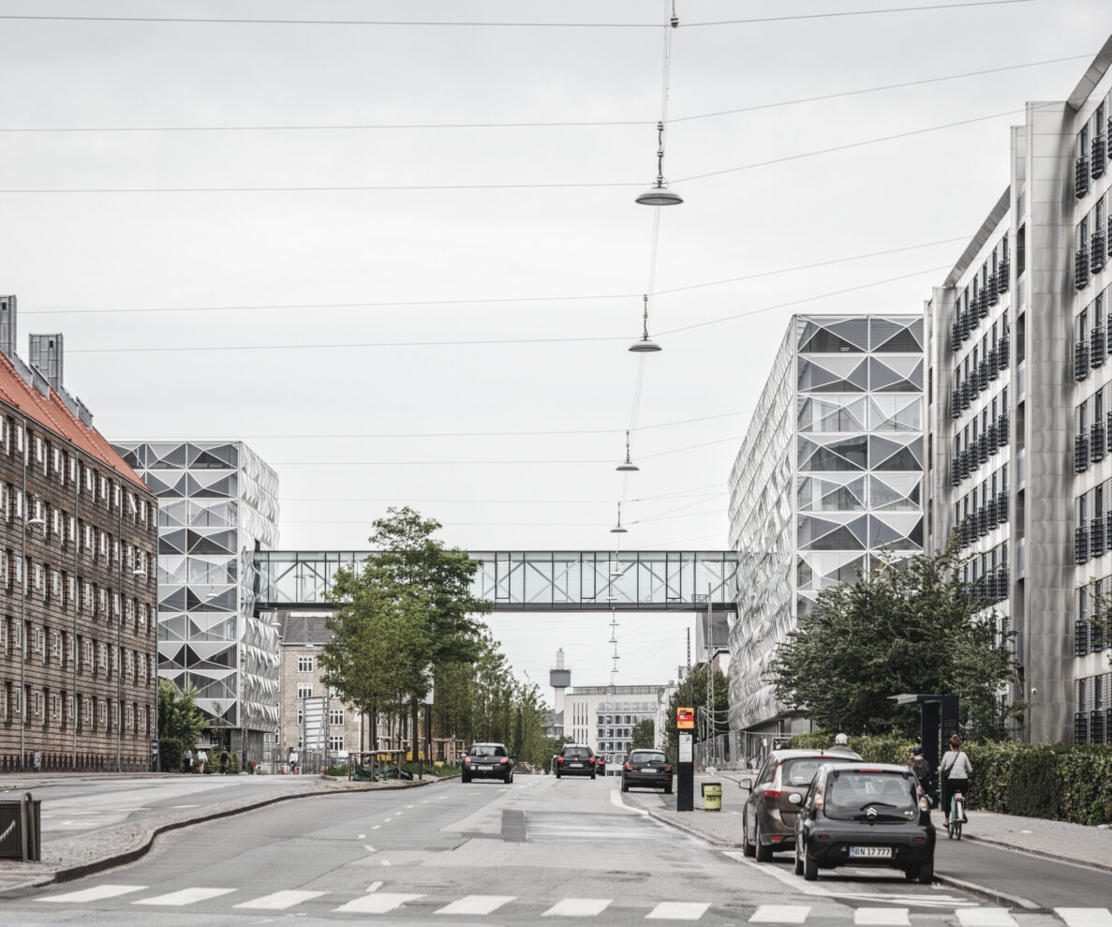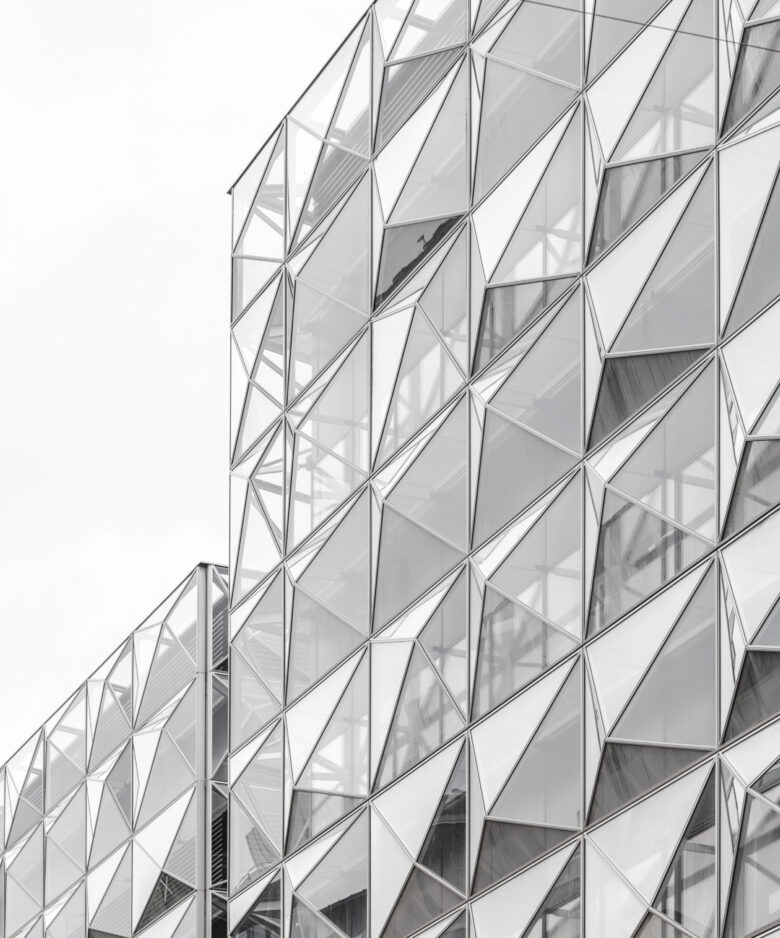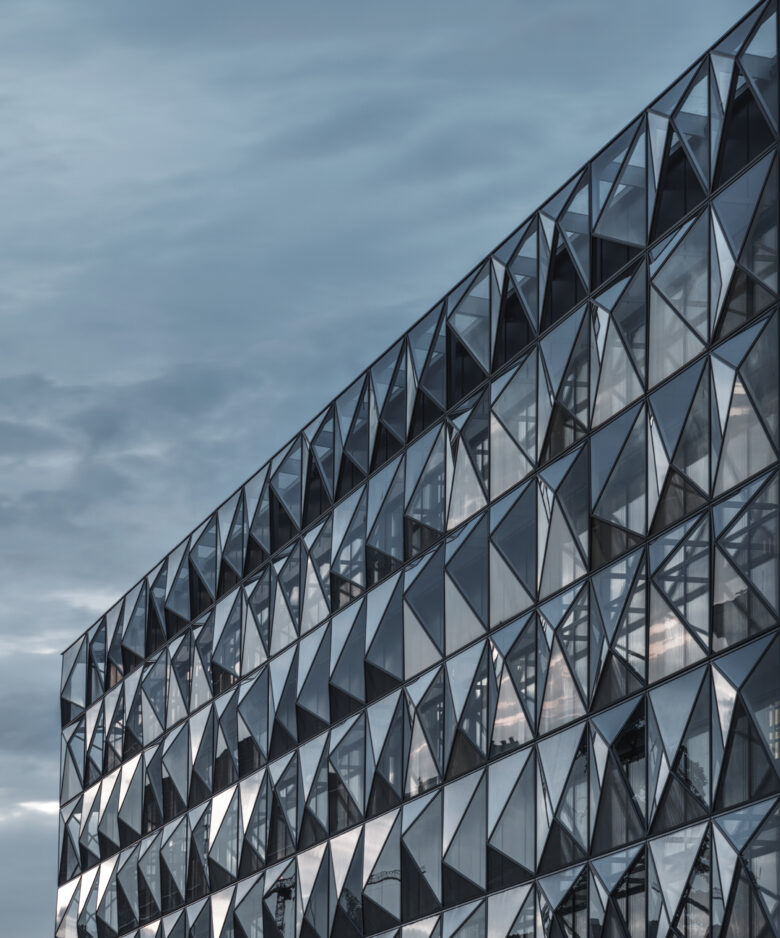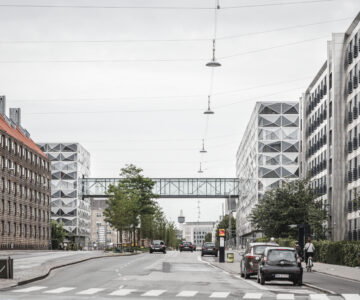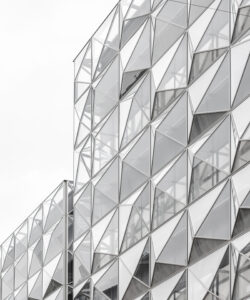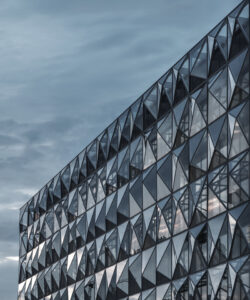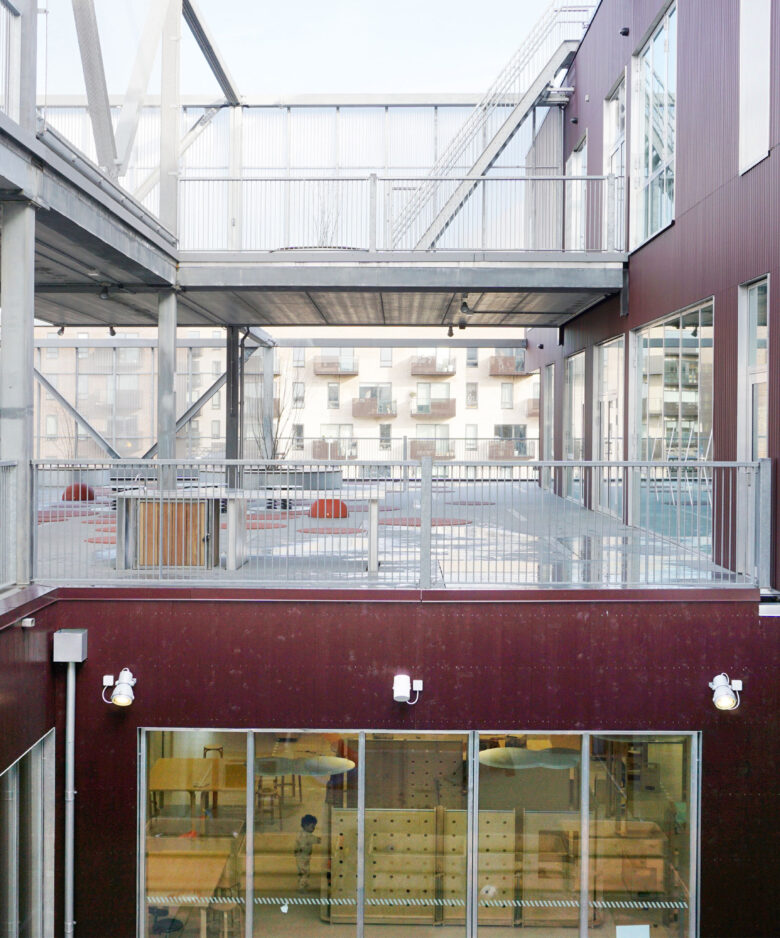Niels Bohr Building
A unifying Troposphere
"Bohr would have been proud if he had seen this project. Besides making ultra modern laboratories, the newly built winning project is also part of the answers to the new requirements for education and research facilities in the future. The project unites the professions in an open and internationally oriented way."
Ralf Hemmingsen, principal at The University of Copenhagen
The Niels Bohr Building is an iconic home for the Faculty of Science at the University of Copenhagen. The building provides the university with highly specialized research facilities and community-building spaces. Here, students, professors, and researchers come together in a non-hierarchal research community. The architectonic concept of the Niels Bohr Building is inspired by the heritage of the well-known Danish scientist Niels Bohr and the international science scene he created in Copenhagen in the 1920s and 1930s. The Niels Bohr Institute was known as ‘the creative Copenhagen’ that attracted leading scientists from all over the world and created groundbreaking scientific results.
The Niels Bohr Building was created to continue the spirit and work in the new state-of-the-art facilities. Today, the science building houses different disciplines of science such as biology, chemistry, physics, geography, geology, physical education, computer science, and mathematics – but also modern multidisciplinary professions such as molecular biomedicine, nanotechnology, and e-science.
The building is divided into two structures connected by a skywalk over Jagtvej. The facade of the NBB building is characterized by distinctive, large “megapixels” – four icons, each representing scientific concepts, which make the building a local landmark and create a unique silhouette on the bustling Jagtvej.
Built on the Principle of Social Connections
Given the wide range of disciplines housed within the Niels Bohr Building, it is designed to be a social center for all users. The heart of the building is the Troposphere, an open atrium shaped like an infinity symbol, where researchers and students can meet in a vibrant and engaging environment created for innovative, interdisciplinary collaboration. The building includes a variety of social facilities aimed at promoting knowledge-sharing, enabling students from different disciplines to exchange and seek new knowledge from each other. Here, no one sits alone in ivory towers. There is space to research and delve deeply into studies – but just as important, there is space to connect and be together. This is visible in the large atrium, which belongs to everyone, in coffee spots designed for interactions between all users of the building, and in the six courtyards where there’s room for breaks or for gatherings.
A wealth of social zones for informal meetings further strengthens the focus on community. The departments are organized into towers around the Troposphere, naturally dividing the building into smaller units. Each tower and department have its own material and color, creating a sense of identity and aiding orientation. All units have access to coffee stations and kitchenettes, where students, academic staff, and all users meet across disciplines.
“The winning project completes, persuasively, the two buildings that are crossing Jagtvej, also the bid on the problem with crossing the road, is a very interesting suggestion. The proposal uses the building’s areas with a rational and flexible structure with beautiful long connected balconies and green atriums. While the requests for a space for informal meetings, interactions, and interdisciplinary collaborations are fulfilled, there are also opportunities for enclosed academic identity and immersion.” Says the jury of the project.
User Collaboration
To give the users an immediate feeling of belonging and ownership of the building, they have been involved throughout the entire process through various decision-making and design processes. This includes the design of the façade elements named pixels. The building’s glass facade consists of custom-made pixels that make up a geometric pattern arranged according to a formula. During the students’ welcome week, they are asked to read the facade and figure out which formula the pixels are arranged according to. Users were also involved in selecting the artists and artworks for the building. The artworks in the building were created by some of Denmark’s most renowned artists, resulting in a collection of eleven unique pieces, each contributing to the building’s character. The pieces are placed near coffee stations, making art a natural part of daily life and creating a relaxed setting for reflection and conversation.
Highly Specialized
The Niels Bohr Building is a state-of-the-art facility designed to support research and education across a broad range of natural science disciplines, including chemistry, biology, and physics. It accommodates specialized areas such as astrophysics, nanophysics, and quantum physics, necessitating a wide variety of laboratories, research facilities, study spaces, and auditoriums.
The building itself is divided into two structures connected by a skywalk over Jagtvej. The heavy traffic on this road generates consistent vibrations that could disrupt sensitive research equipment. To counter this, the basement was specially designed as a vibration-free “dead area,” ensuring that experiments can be conducted without interference.
Within the building, there are numerous advanced facilities, including technical laboratories, ice labs, chemistry labs, synthesis labs, GMO labs, isotope labs, and robotics labs. In addition to these, it features specialized spaces like wet rooms and clean rooms with varying classifications of 100,000, 10,000, 1,000, and 100 (ISO 8, 7, 6, and 5), designed to meet the stringent requirements of different research activities.
- Client
- The Danish Building and Property Agency
- Area
- 55 000 m2 / 592 015 ft2
- Year
- 2024
- Location
- Copenhagen, Denmark
- Collaborators
- Vilhelm Lauritzen Architects, Rambøll, LYTT Architecture
- Images
- Rasmus Hjortshøj
- Users
- University of Copenhagen / Niels Bohr Institute / Department of Chemistry / Department of Science Education

