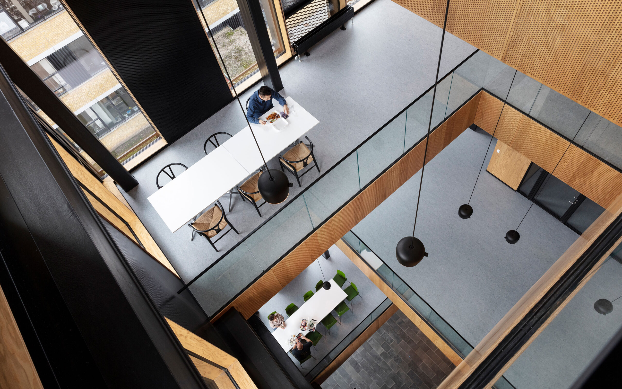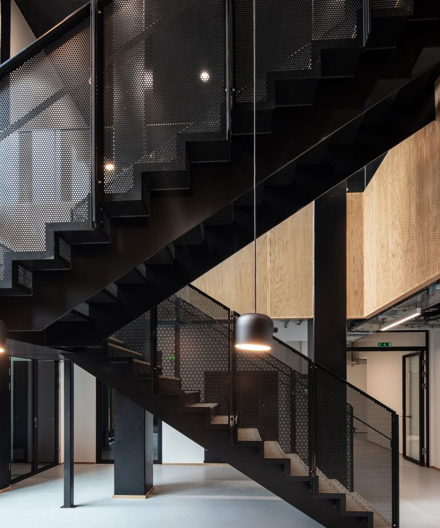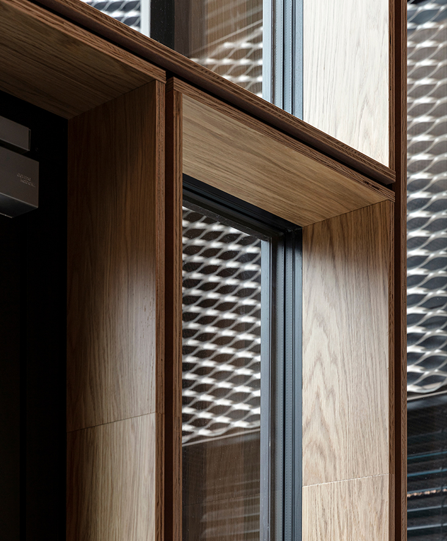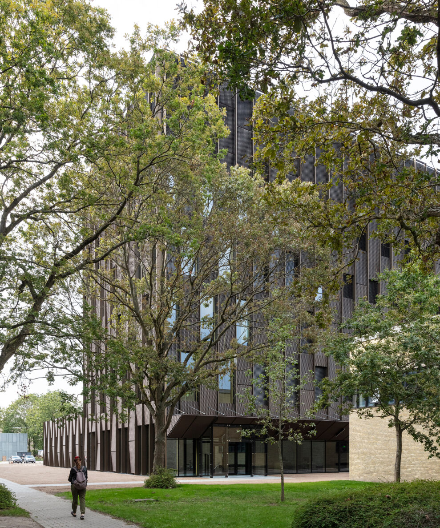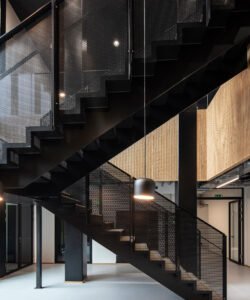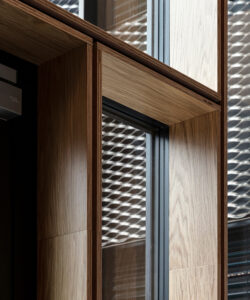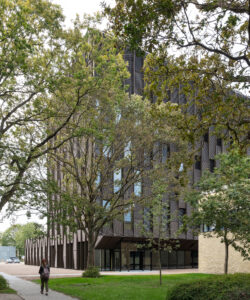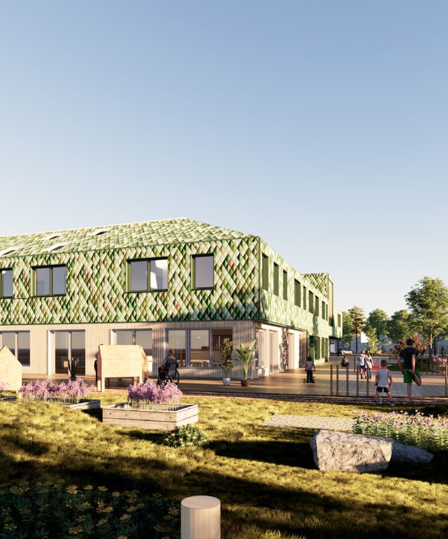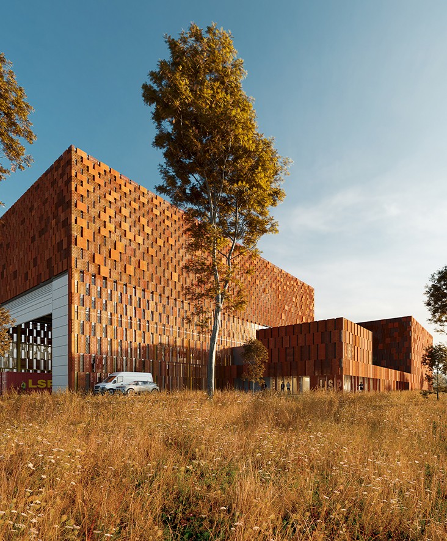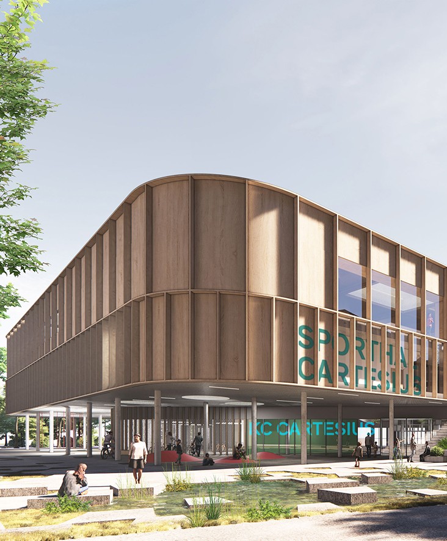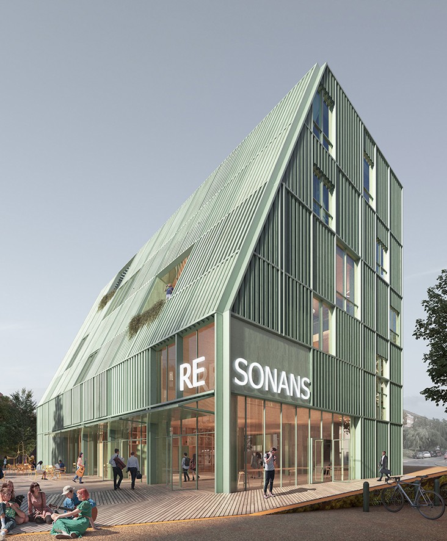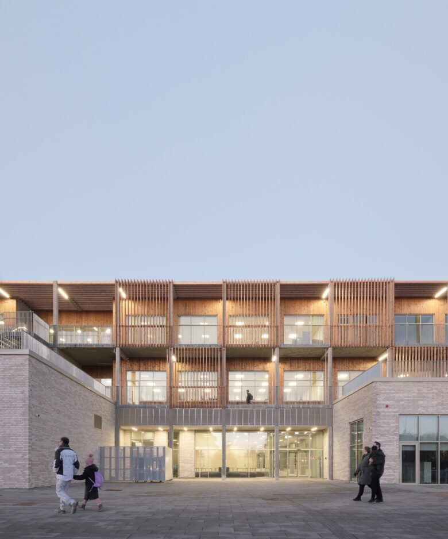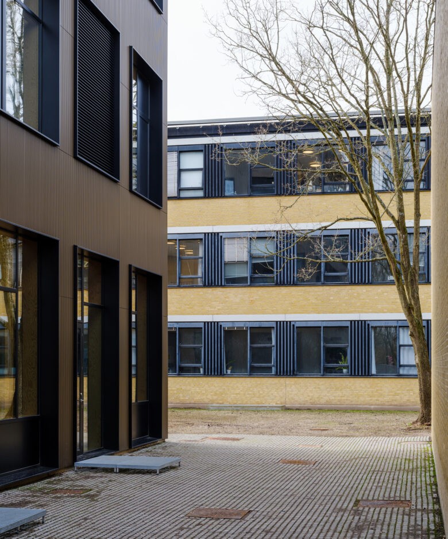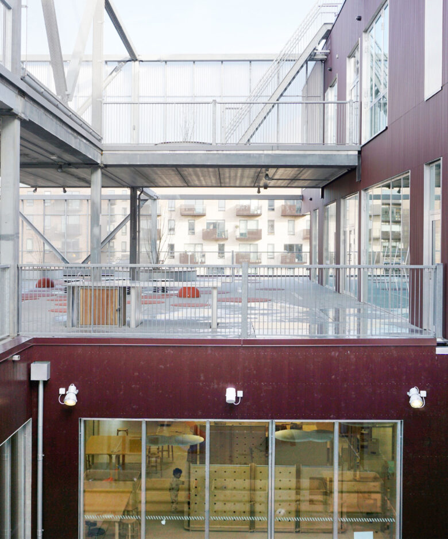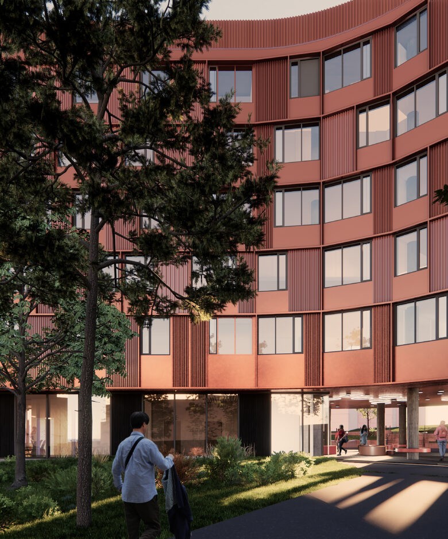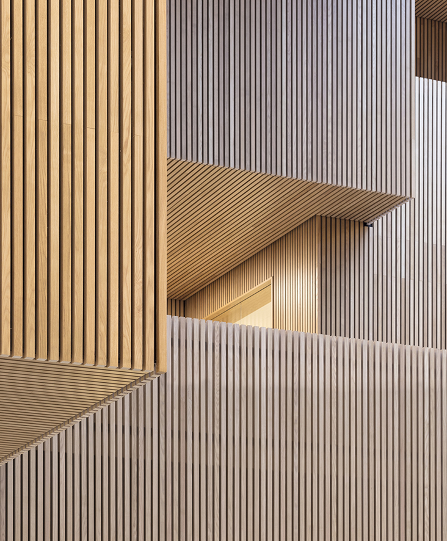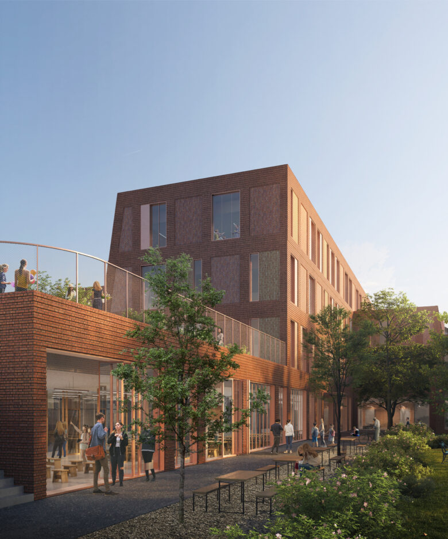DTU Energy B310
Intervowen research facilities
"This project has been created with open books, has kept the time schedule and worked with sustainability, digitization, and architecture in a successful and inspiring way. Everyone on this team has shown professionalism, courage and responsibility. Everyone has worked so hard, and now the team has won the Building of the Year Award."
The judges' motivation for rewarding B310 is the prize as Building of The Year 2019.
Fostering Interdisciplinary Collaboration
Building B310 at Technical University Denmark (DTU) provides DTU Energy, DTU Physics, and DTU 3D Imagining Center with new facilities and creates a space for interdisciplinary collaboration. The six-story high building includes custom-designed research facilities and generic flexible laboratories able to meet future needs. The facade is designed as patterns of brown coppery sections, adding lightness and vibrancy to the large building. The choice of dark-brown metal combines the modern materials, used for several new buildings on campus, with a reinterpretation of the traditional colors – yellow and black – resulting in a façade that adds yet another contemporary layer to the DTU campus. On the ground floor, the facade is folded up into a canopy sheltering a pathway along the building where panoramic windows allow by-passers to get a sense of the life inside. Inside, social activities are centered on the ground floor and wind up through the levels at the southern end of the building. Here, visual and acoustic connections permeate the building, creating a web of social wormholes that facilitates a dynamic research environment. The project is carried out in close collaboration between the client, advisors, and contractors; thus, all stakeholders have been actively contributing to the project from day one.
Future Environment of Science and Learning
We know through experience that research facilities and laboratories often grow and mutate and that it can be expensive and complicated to transform an installation-heavy building if it’s not designed for it. Therefore, we have designed parts of building B310 to be transformable through for example flexible interior design in the laboratories. The architecture is organized with an understanding of function and construction while indoor spaces are designed as open and inviting through big glass facades to bring in daylight. In the design of the research facility, we have also considered the different professions of the house that all require vibration-free spaces and a very stable indoor climate. In the new 3D center, the architecture must accommodate science where X-ray machines and neutron generators are used. Furthermore, the research facility needs to fulfill strict security regulations for radiation through shields and installations in the committed areas so that pipes for ventilation are not affected.
Advanced Research Infrastructure
The building covers an area of 9,500 square meters and features office spaces and more than 250 specialized laboratories and research facilities. It accommodates three departments: DTU Energy, DTU Physics, and DTU Compute. The building is in the third quadrant of DTU Lyngby Campus. It provides improved research facilities and the opportunity for DTU Energy Risø to relocate to the Lyngby Campus. The project contains a wide range of biological and chemical laboratories (wet and dry), GMO 1, 2, and 3 classifications as well as OIE4, OIE5, and AT KL3. The laboratories are created for work with biological agents and zoonoses controlled by the Center for Biosafety and Safety (CBB). The project is built with significant containment measures, both building physics and installation, as well as work procedures to prevent emissions to the environment and contamination between individual research units. The two primary functionalities; laboratories and floors for animal shelters, section suites, and inactivation plants are enclosed in a barrier of insulated walls, gas-tight windows and doors and with high demands on surfaces and densities. The functionaries are serviced by several full-story technologies. The project also includes world-class teaching facilities in Life Science including fish Penn and saltwater tanks.
- Client
- Technical University of Denmark
- Area
- 9 500 m2 / 102 257 ft2
- Year
- 2019
- Location
- Lyngby, Denmark
- Collaborators
- Arteli / MT Højgaard contractor
- Images
- Niels Nygaard
- Users
- DTU Energy / DTU Fysik / DTU 3D Imagining Centre
- Awards
- Building 310 at Danmarks Tekniske Universitet – DTU won the Special Destinction Award Open BIM Award, Building of the year 2019, and implementations prize at the Digital Process Award 2020 and the Architizer Awards 2020 in both Higher Education & Research Facilities category and the Architecture +BIM category

