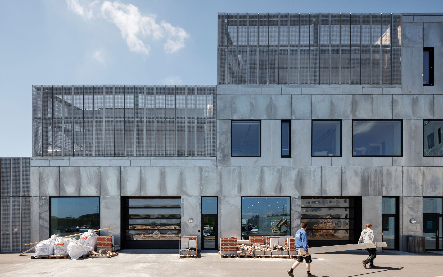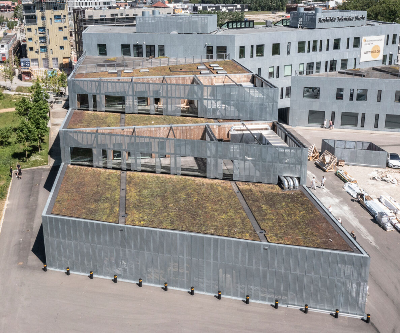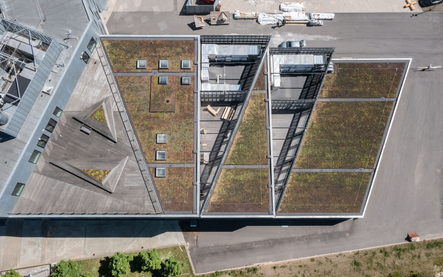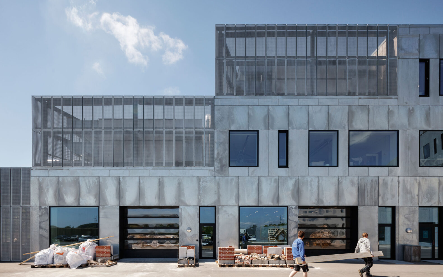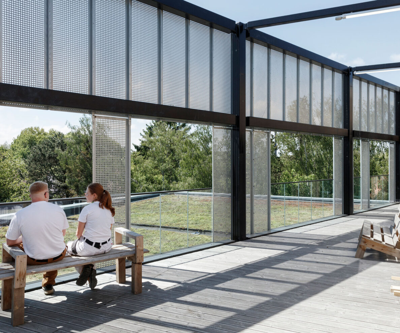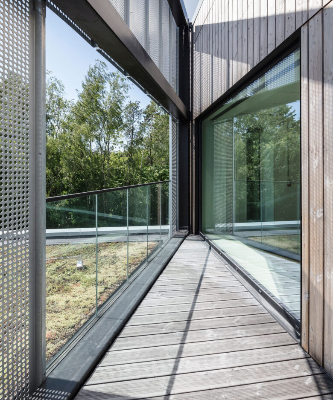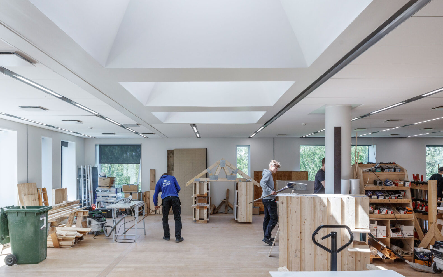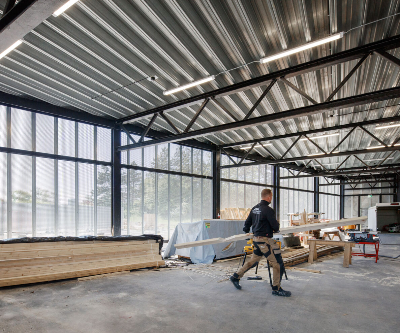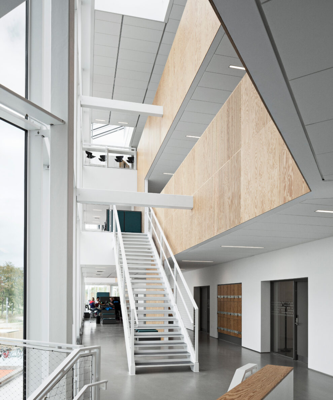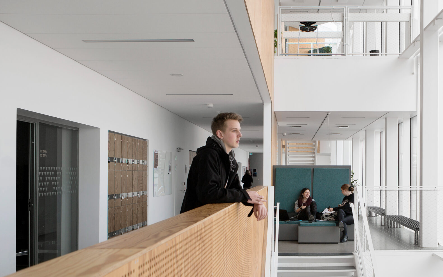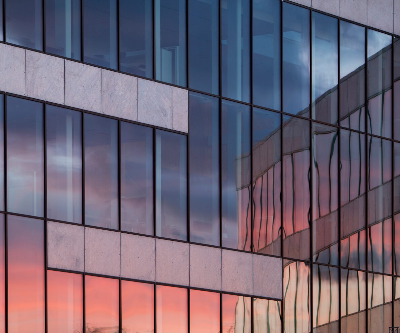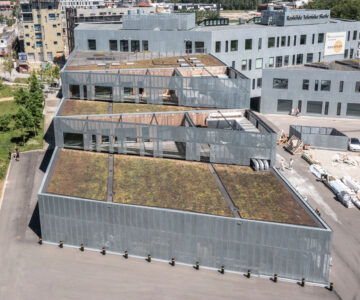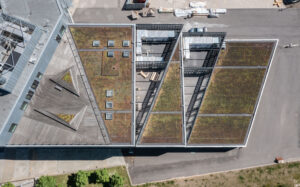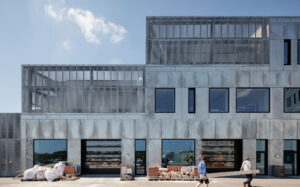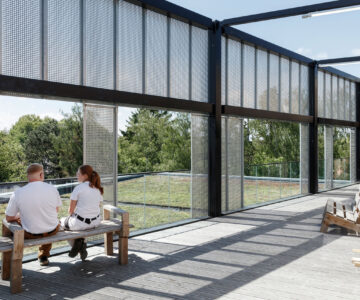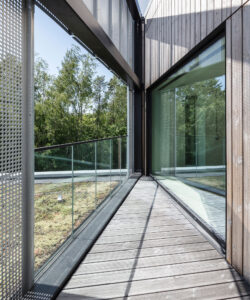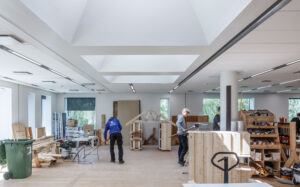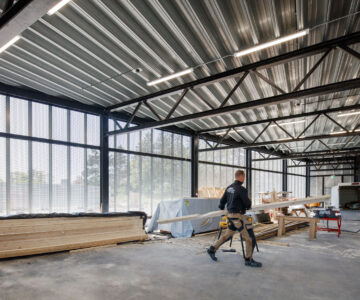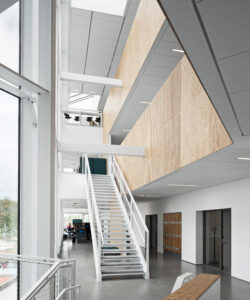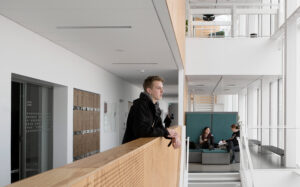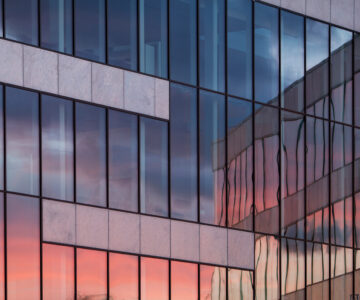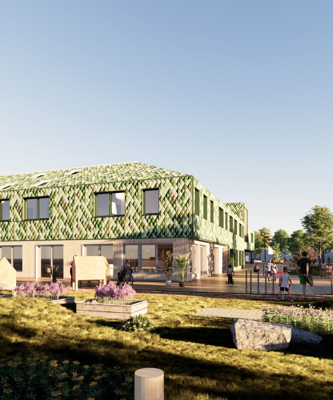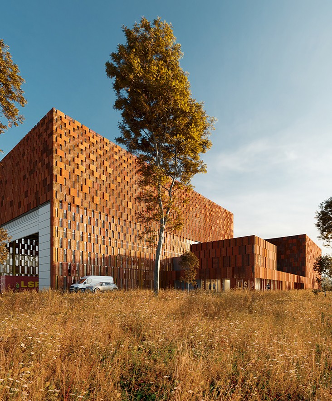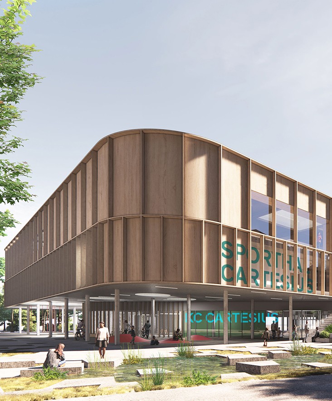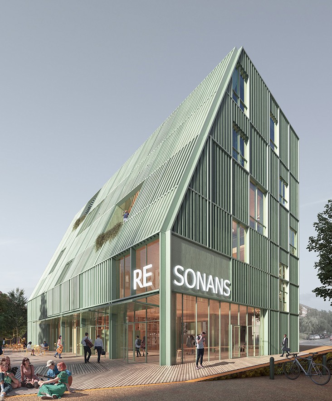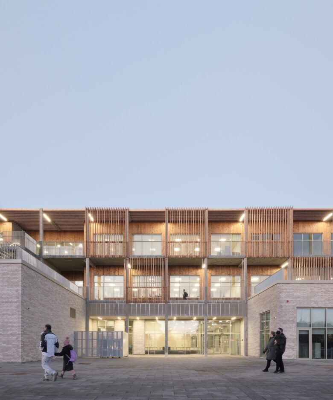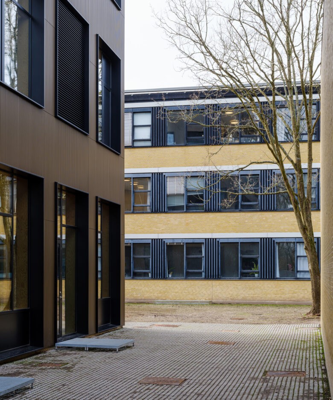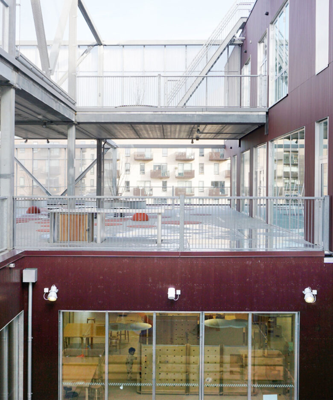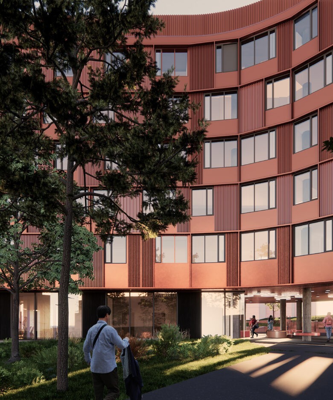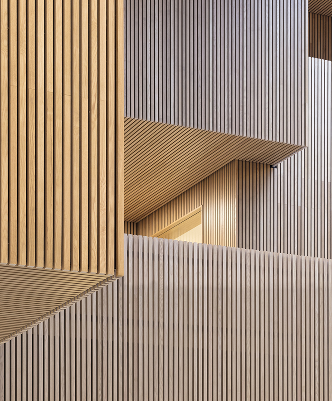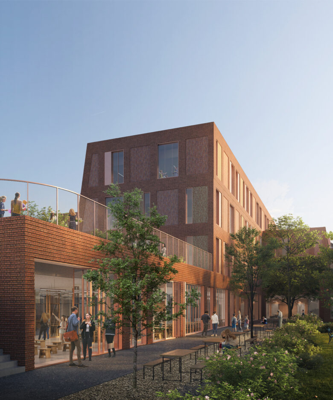Roskilde Technical College
An interdisciplinary gallery
“Here the winning proposal is a worthy winner. The winning proposal is designed to open up to the north, that is, the entire Musicon area with large glass sections illuminated from behind by daylight from the south. To the south, and thus to the motorway, the workshop halls are laid. In this way, the building also forms a noise wall to the delight of the entire Musicon area. The proposal is designed so that it can be built in four stages.”
says the Chairman of Roskilde Technical School, Johnny Damsted Andersen.
Through a north-facing glass façade, a fluid transition is created between Roskilde Technical College and the pulsating life of ‘Musicon’, Roskilde’s new urban district. The multi-faceted façade is made of galvanized metal and creates a dynamic interplay with the changing colors and varying intensity of the light. The prism-shaped crooked building is both a significant landmark, that strengthens the identity of the school and has the physical benefit of shielding the neighborhood from traffic noise. The technical school is home to web integrators and graphic designers. From the main entrance, there is a clear view of the galleries on each level, behind which the building’s functional interior opens. Lightweight stairways rise through the open space revealing wood-clad balconies with open study zones designed for group work. This is also where the workshop-style classrooms are located, designed to challenge the idea of the classroom as a rectangular room with a blackboard. The interior of the school is designed with a raw workshop look, both in the classrooms but also in the common areas. The shape of the building creates almost a zig-zag flow which ensures that there are no long corridors. Instead, the rooms are big with high ceilings and corners where the students can create a nice and quiet study area for themselves. A great staircase with flexible purposes is located by the entrance where students can gather. At the top of the building, two large roof terraces offer magnificent views of the local area – in the summer it is possible to cast your glance across the highway to the massive ‘Roskilde Festival’.
Multidisciplinary Teamwork
At Roskilde Technical College the architecture unites the many educations in one atrium, which connects all floors and functions in the house. The untraditional school building creates an attractive learning environment, that supports the multidisciplinary work between professions. When the students enter the building, they are met by a large, open hall where it’s possible to see up through the different floors. A great staircase for gathering is located at the entrance with access to different common areas. Wherever the students and employees are they have access to common areas with small kitchens, rooms for group work, and a gallery where they can meet and sense the city life outside. The wood-cladding balconies with open zones for group work are internally connected to light staircases that lead the students around the gallery.
“The committee unanimously nominates this project as the winner, because it so greatly counters the wish of an iconographic building that supports the thought of a school where the different professions’ work interplay with each other and with the outside world.” Description from the committee.
Designed to Grow
The project is separated into three phases so that the building can grow in line with the users’ needs.
Phase One & Two
Phase 1 established the building’s angular geometry, which not only serves as a distinctive feature of the school’s identity but also acts as a barrier against neighborhood noise. The faceted facade, crafted from galvanized metal panels, defines this phase, offering the flexibility for colors and light intensities to interplay with the architecture.
In 2020, Phase 2 seamlessly extended the building’s original geometry, ensuring harmonious integration with the existing structure. Through the reuse of materials from the initial phase, including the facade and inventory, Phase 2 significantly reduced CO2 equivalent emissions. Moreover, the design process prioritized principles of design for disassembly, thereby minimizing construction waste and the demand for new building materials.
Phase three
In Phase 3, the building is designed to accommodate three user groups: the Foundation Course, carpenters, and joiners. These groups require secure environments, increased social contact, and more presence from teachers. The Foundation Course area is positioned in a safe, quiet environment toward the courtyard, with theory and workshop facilities directly connected. On the first floor, the “flex floor” is adaptable to various future needs. The outdoor areas mirror daily construction site activities, emphasizing work attire, safety shoes, and active movement.
The cohesive appearance and distinctive architecture are maintained throughout the phases. Flow areas of the building are activated to create synergy across disciplines and age groups. The design allows easy modifications over time to adapt to new subject areas or group sizes. Interiors prioritize robustness, simplicity, and environmental sustainability, with natural materials chosen for their minimal surface treatment. Pressed paper walls are considered for their robust and textural qualities, offering a sustainable alternative to traditional materials.
- Client
- Roskilde Technical School
- Area
- 17 000 m2 / 182 986 ft2
- Year
- Phase 1: 2013 / Phase 2: 2020 / Phase 3: 2026
- Location
- Roskilde, Denmark
- Collaborators
- Kragh & Berglund, Niras
- Images
- Adam Mørk / Layra Stamer

