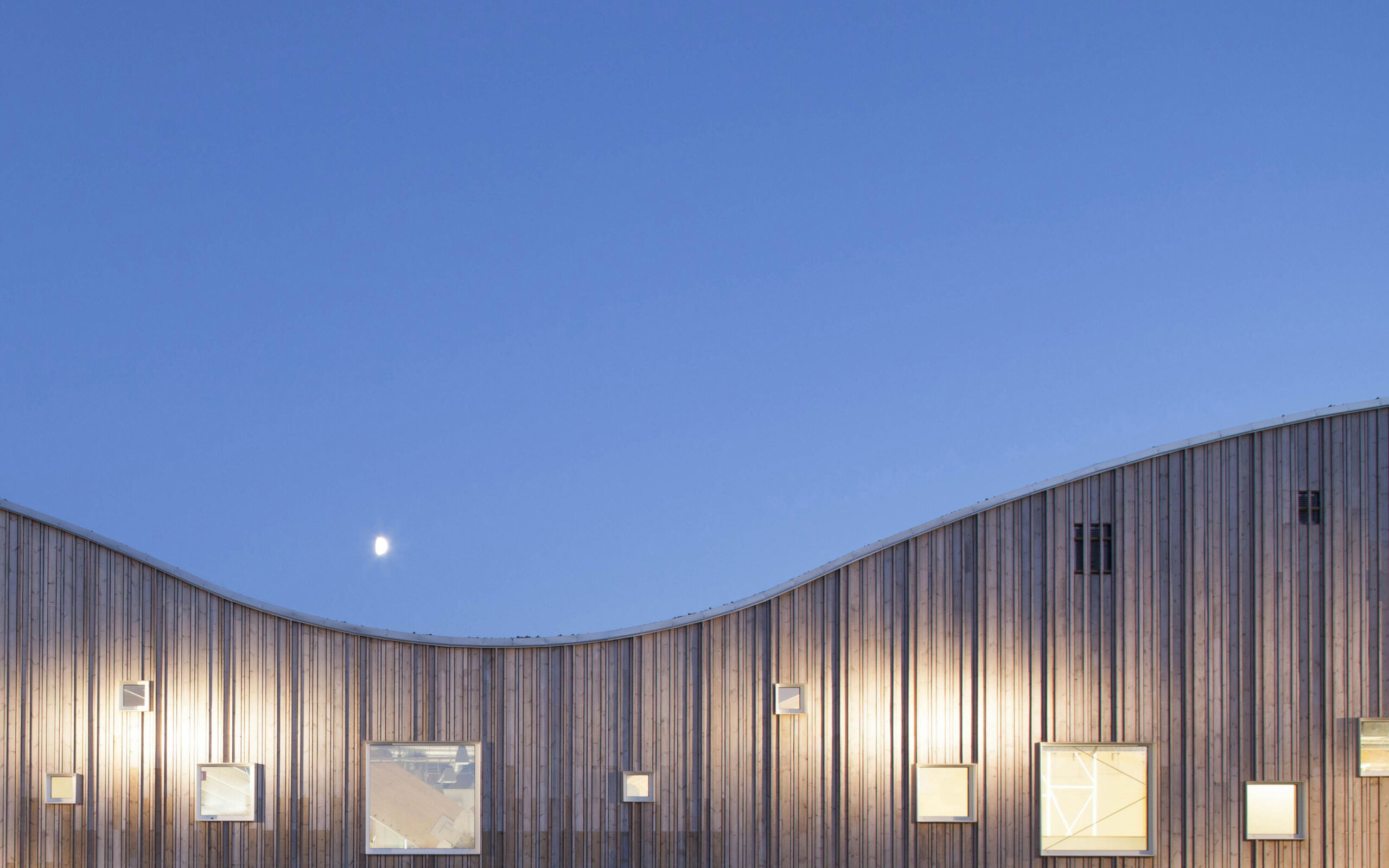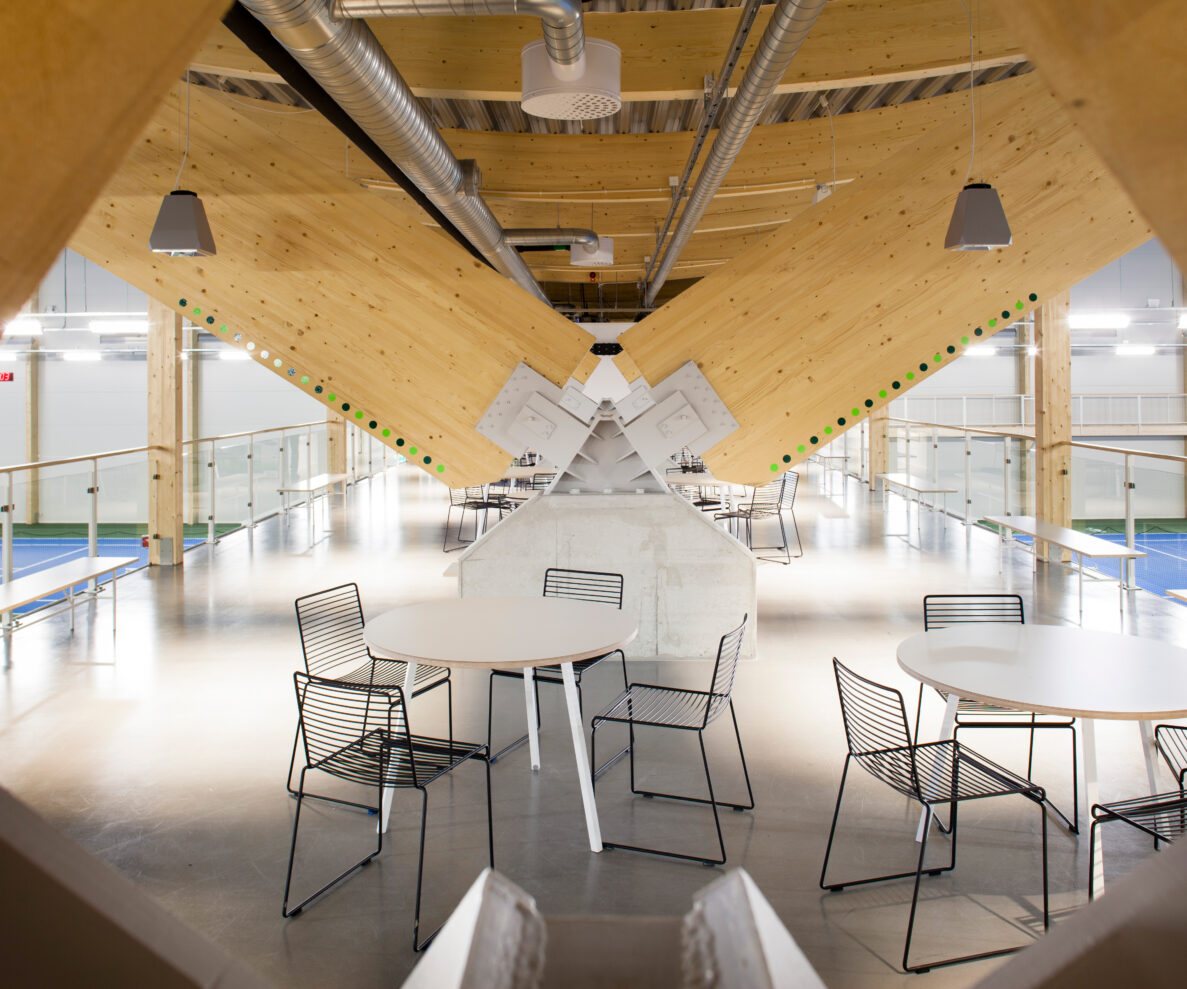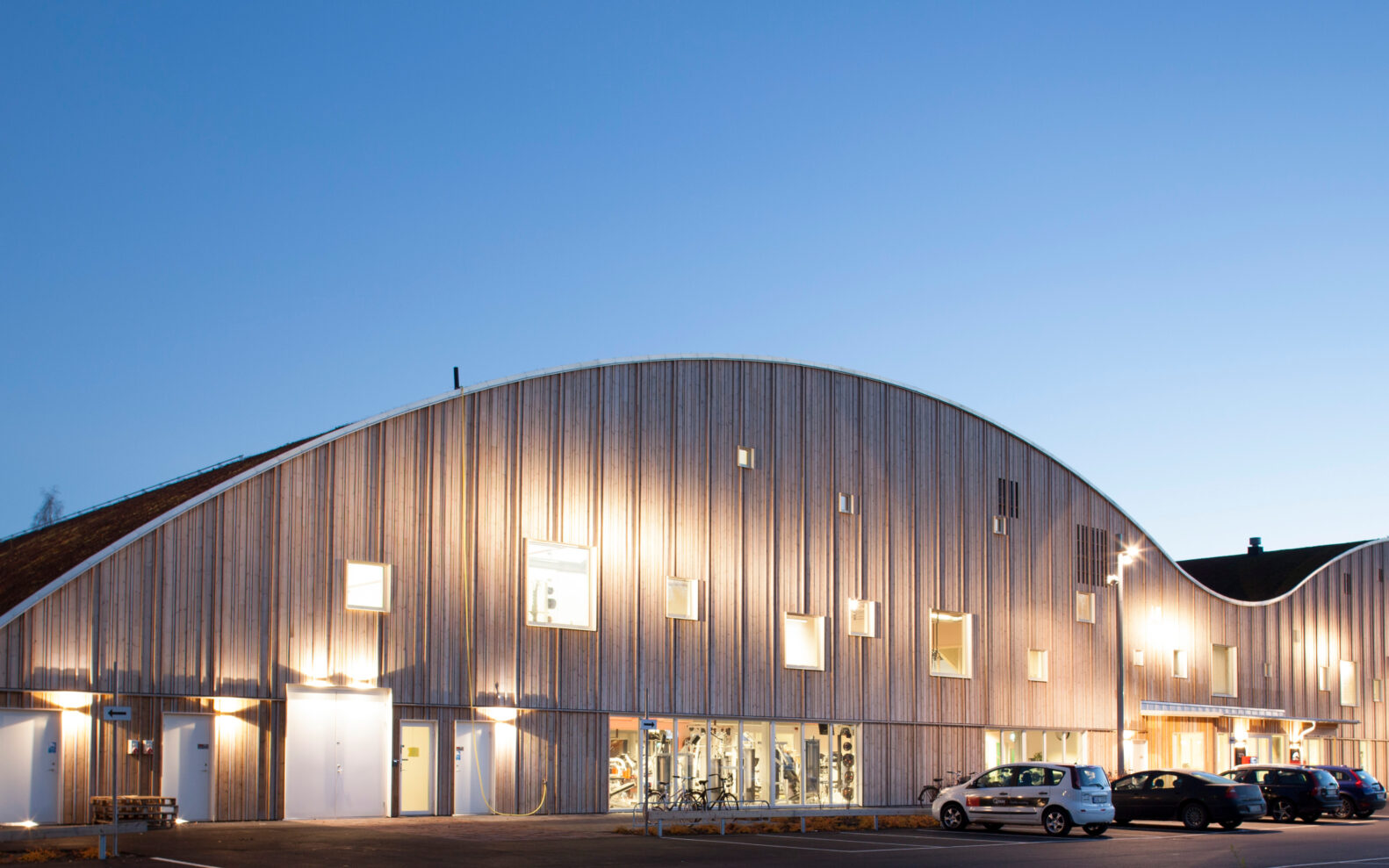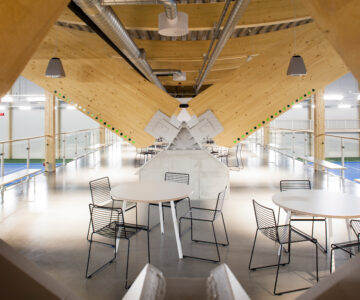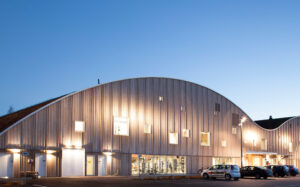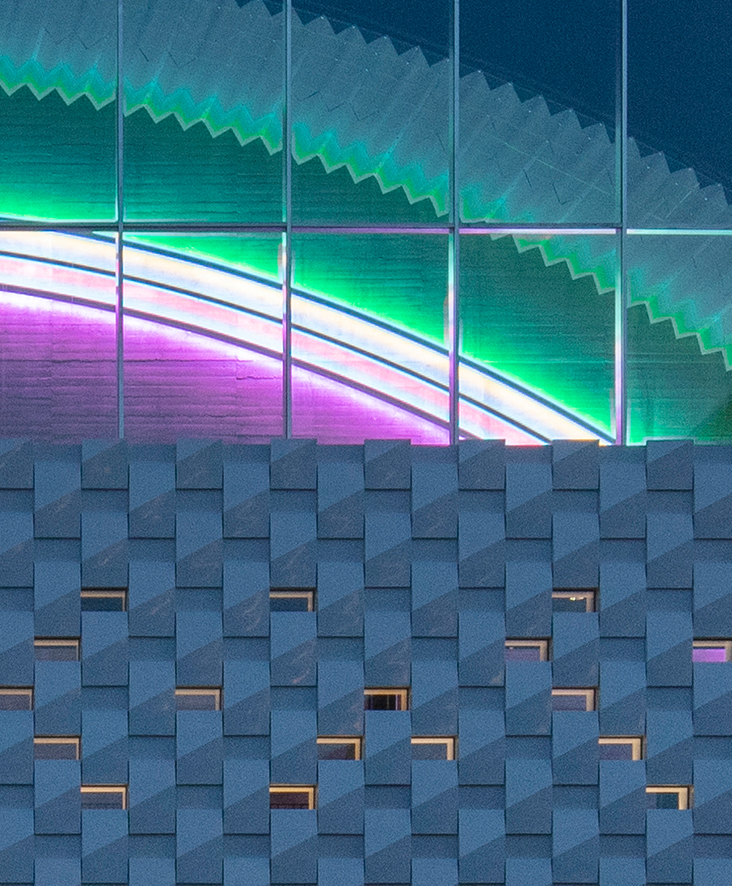SEB USIF Arena
The Uppsala wave
The Uppsala Student Association’s tennis arena, situated on an old golf course in Uppsala, blends seamlessly into the intersection of woods and city. Inspired by its surroundings, the architecture incorporates a distinctive wooden façade and a roof adorned with a landscape of green grass. This green roof both captures rainwater and enhances the biodiversity of the Uppsala area. During the summer, the evaporation from the greenery contributes to a cooling effect inside the hall. The unique, wavy shape of the structure draws inspiration from the trajectory of a tennis ball in the air, providing optimal conditions for playing tennis. The versatile sports hall also accommodates basketball and squash facilities.
Internally, the use of materials like white-painted steel, concrete, and wood creates a visually appealing and functional setting. The curved glue-laminated wood beams, supporting the roof, converge at the center of the hall on large concrete foundations. This central area features a balcony with a lounge, offering panoramic views of the entire hall. The arched ceilings beneath provide space for conferences and events, accommodating up to 600 participants. The Uppsala Student Association’s tennis arena, with its thoughtful design and incorporation of natural elements, stands as a multifunctional space that harmonizes with its environment.
- Client
- Uppsala Studenters Idrottsförening Rosendal Fastigheter, Uppsala AB
- Area
- 7 200 m2 / 77 500 ft2
- Year
- 2012
- Location
- Uppsala, Sweden
- Images
- Per Ranung / Christensen & Co. Architects
- Awards
- SEB USIF Arena Building of The Year Award in Sweeden, 2013.

