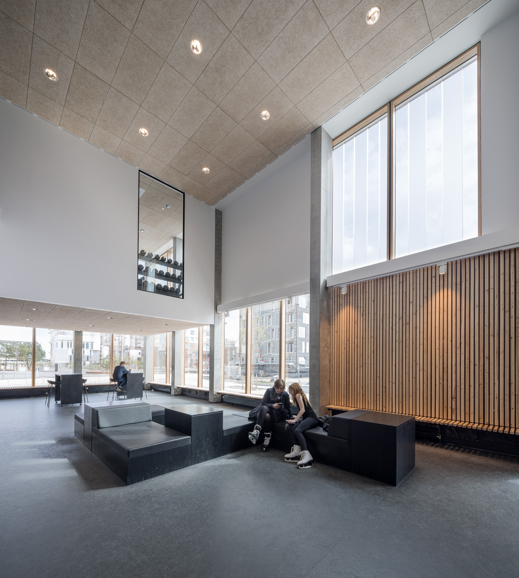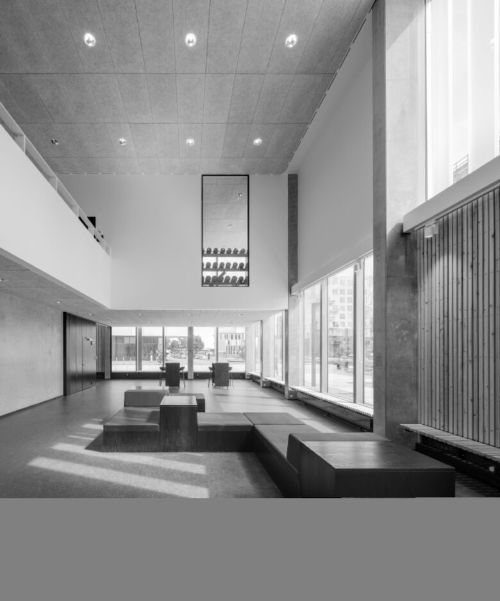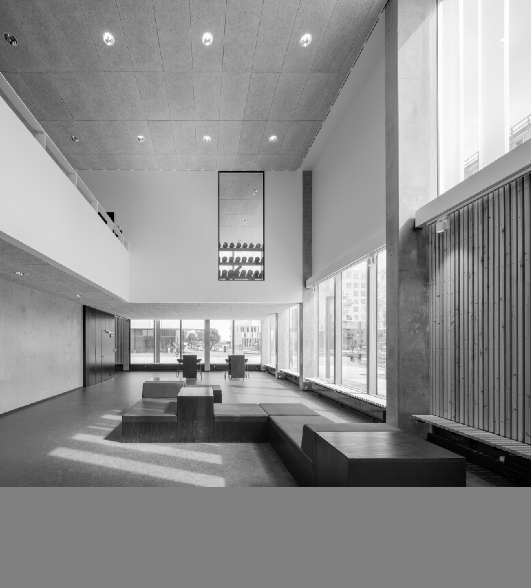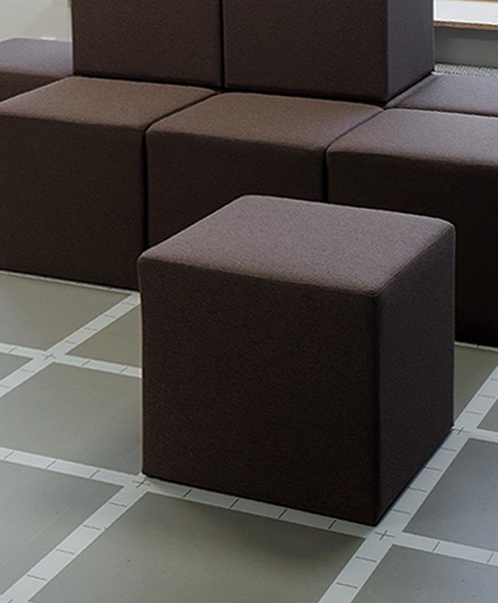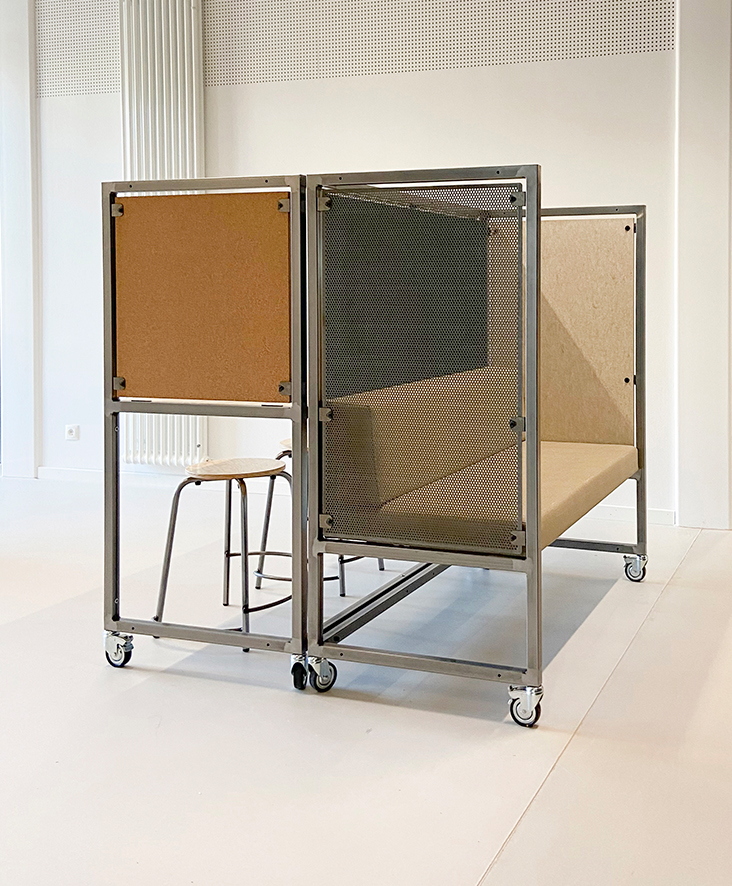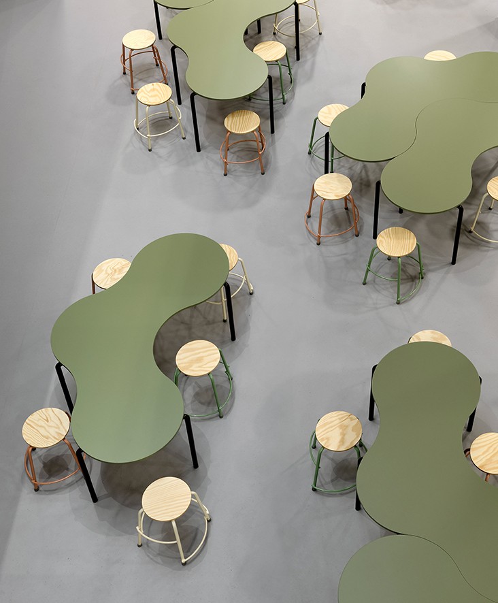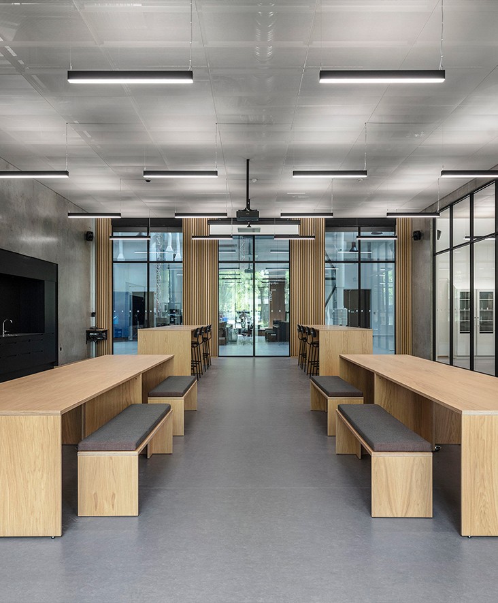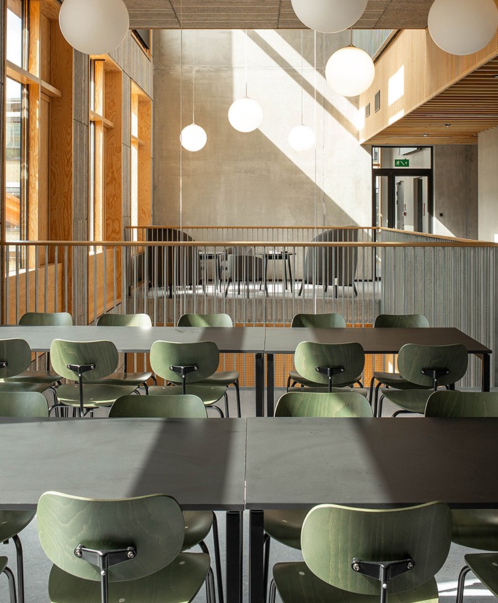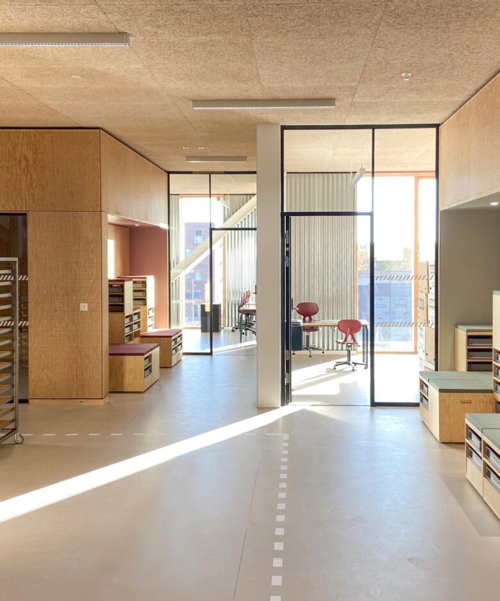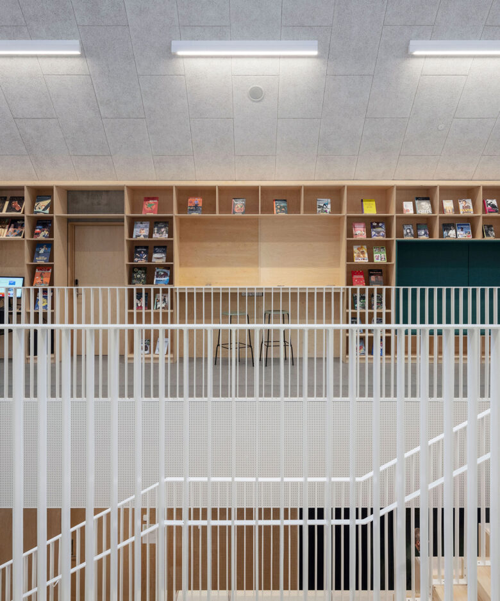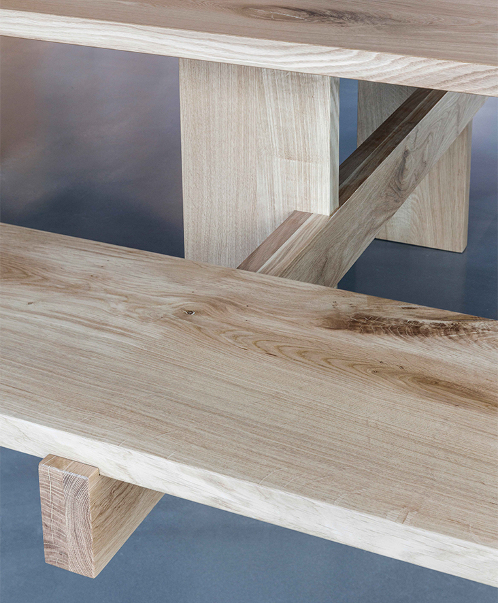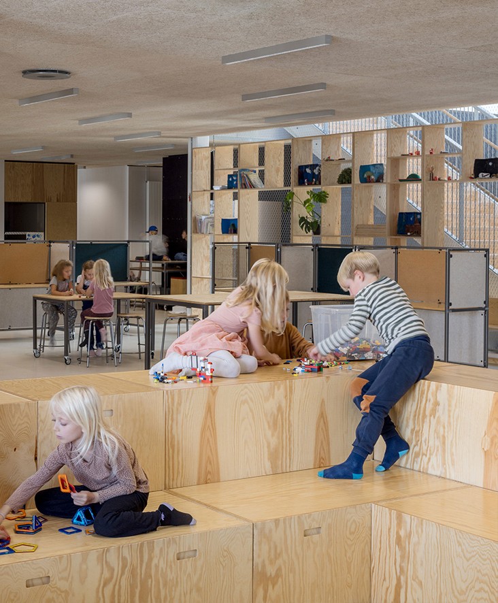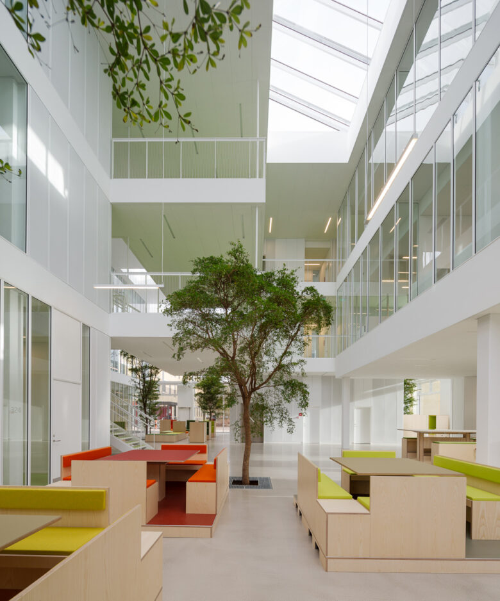Ørestad Ice Rink Interior
The Oasis
Ørestad Ice Rink is an open sports hall with a close connection to its surroundings and room for the community. Located in a dense urban area with various public institutions and green areas, the ice rink forms a foundation for unity in skating sports across levels and ages. In the bright foyer, we have designed a flexible seating option with space for hangouts, social activities, and informal meetups.
The long sofa has a classic look in both color, material, and shape. The furniture is upholstered and welcoming to athletes and visitors. From here, curious by-passers and people on their way to training can follow the activities in the house, while small future ice hockey players can watch the older players. The furniture is designed as flexible units that can be organized in different constellations as needed.
- Client
- Copenhagen Municipality
- Area
- 6 000 m2 / 64 583 ft2
- Year
- 2016
- Location
- Ørestad, Denmark
- Images
- Adam Mørk
- Users
- Sports Hall

