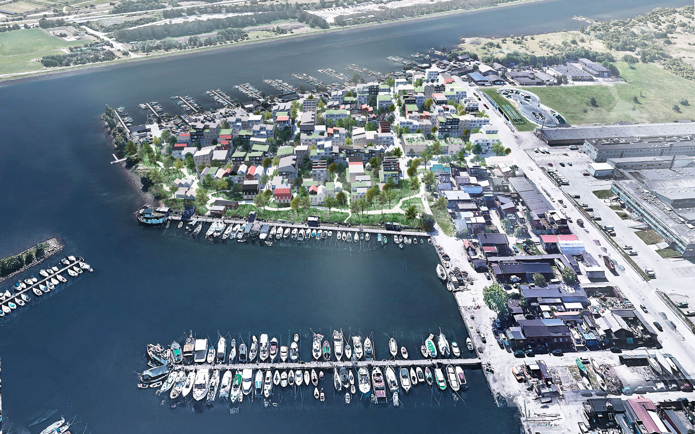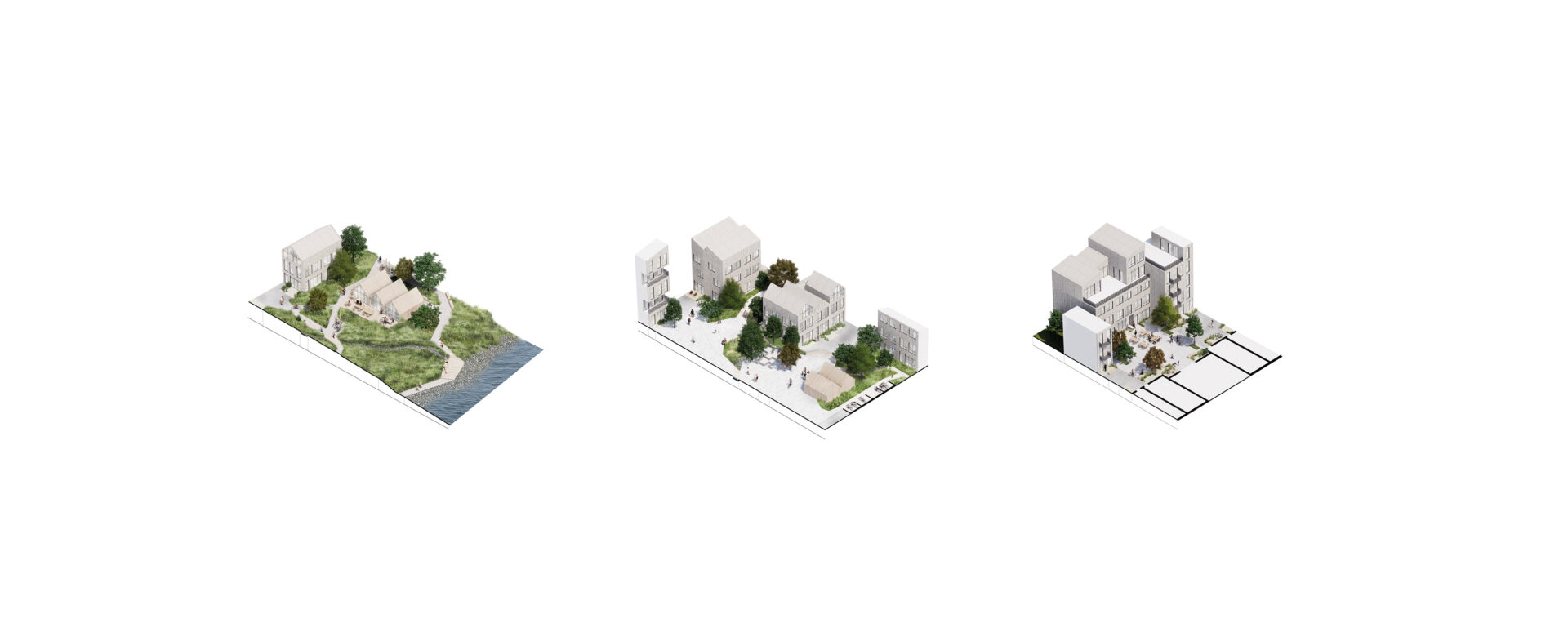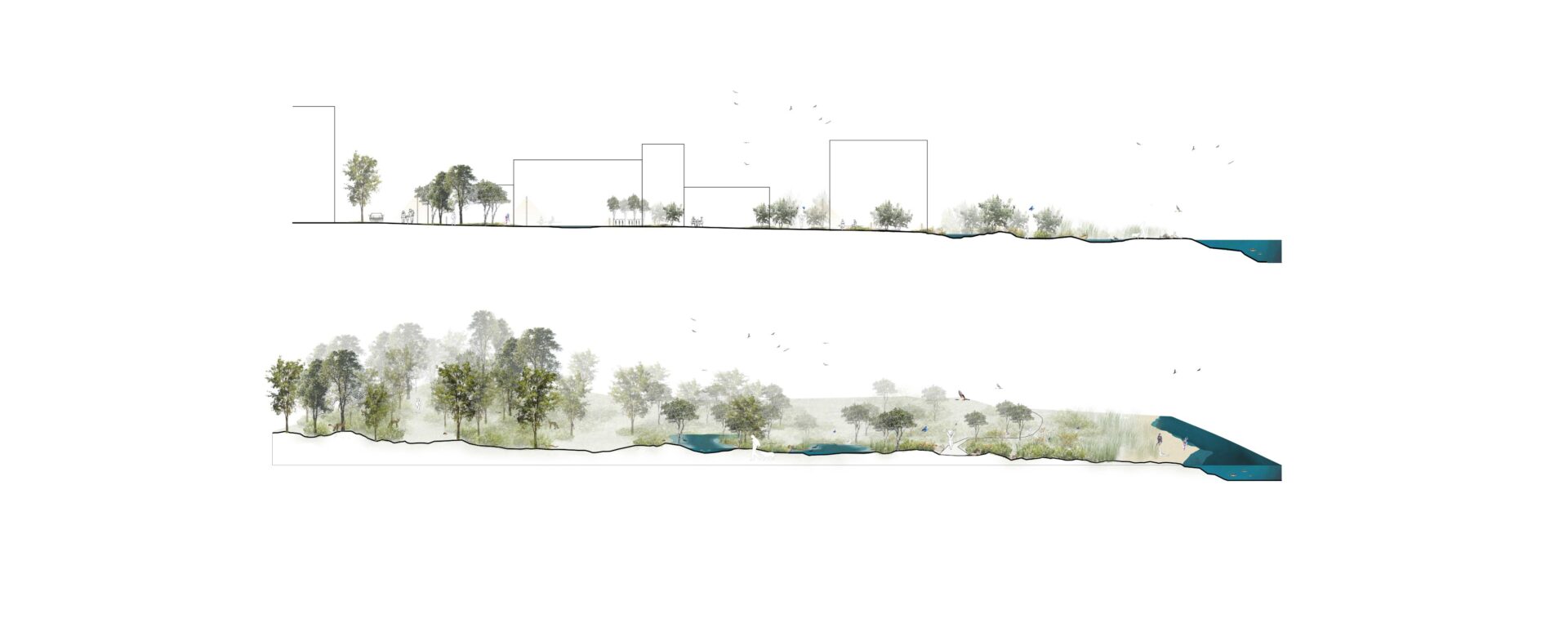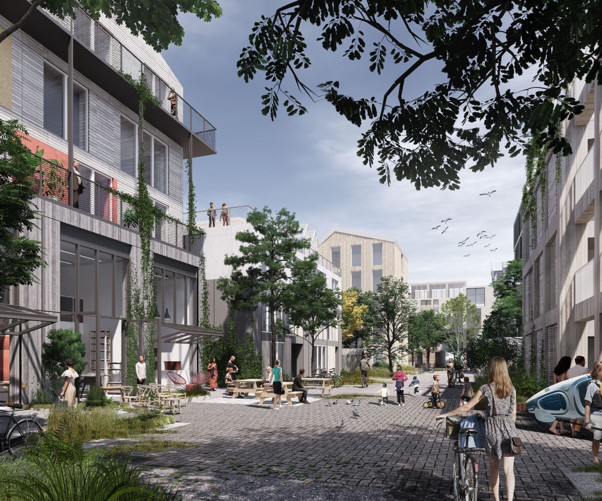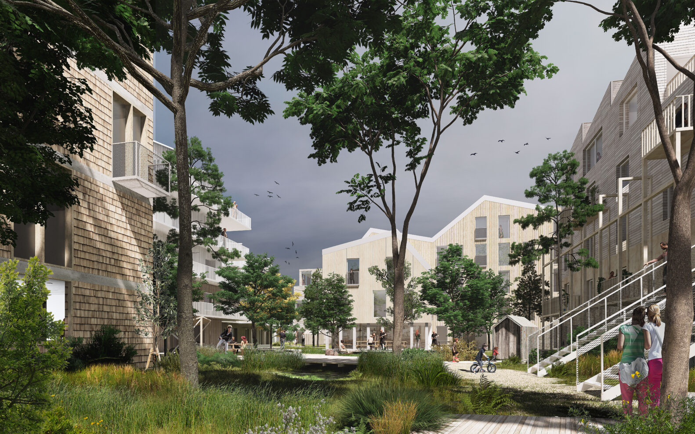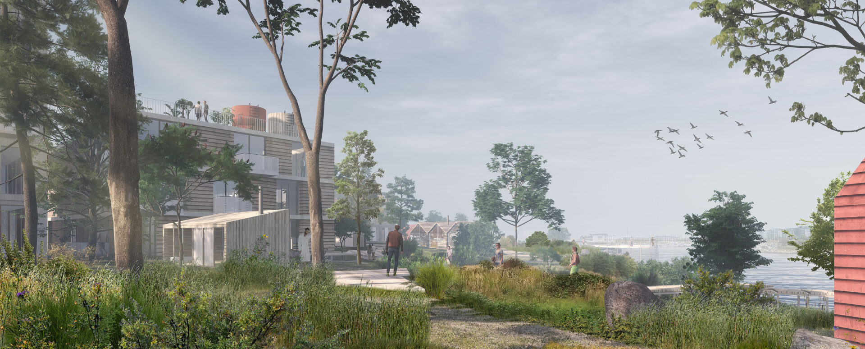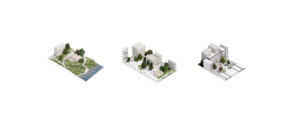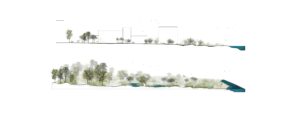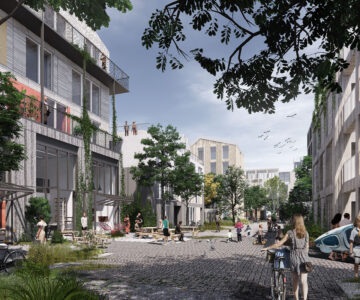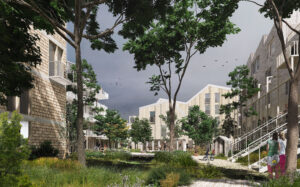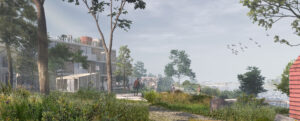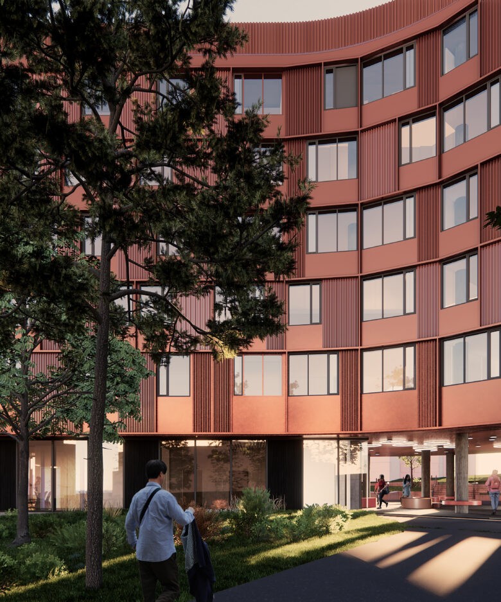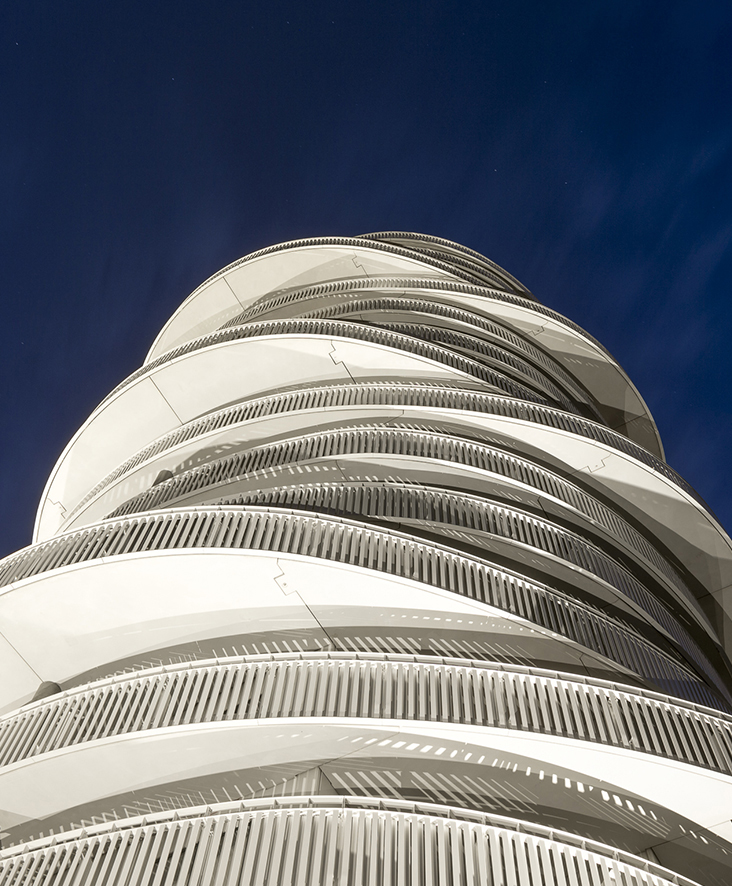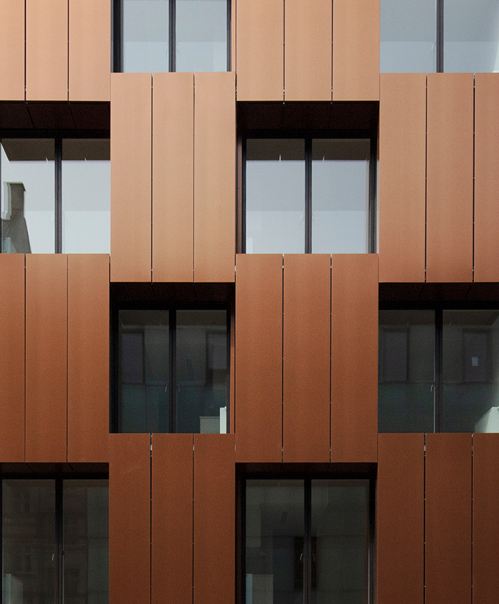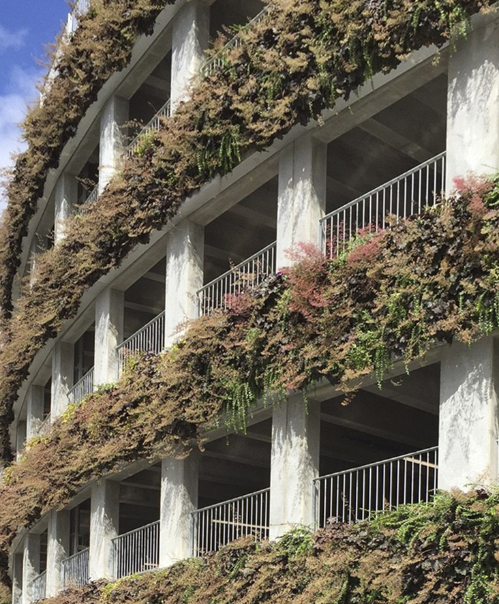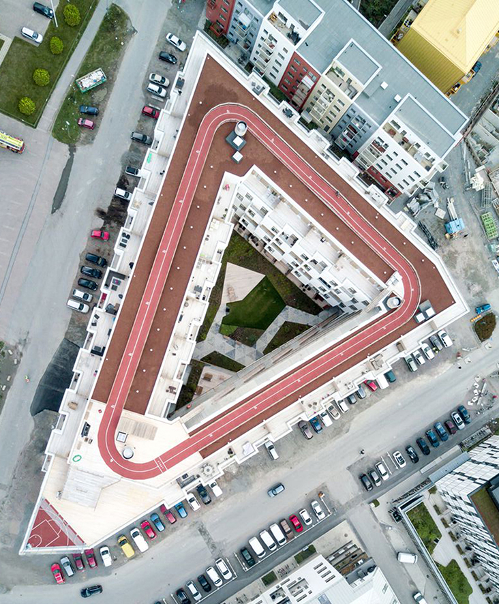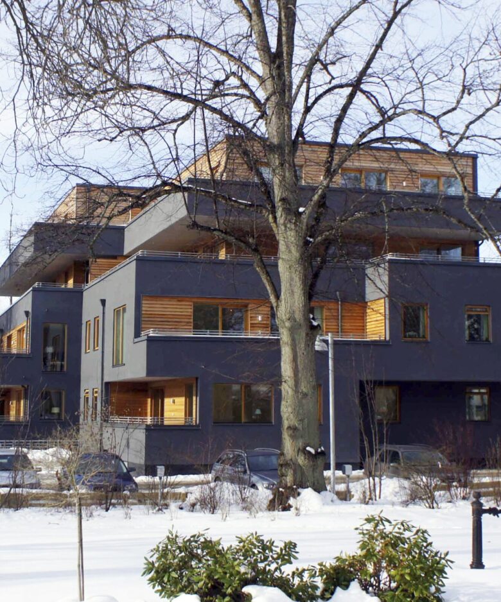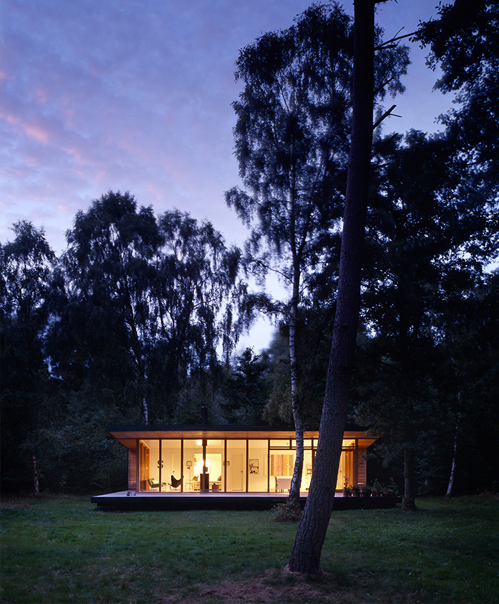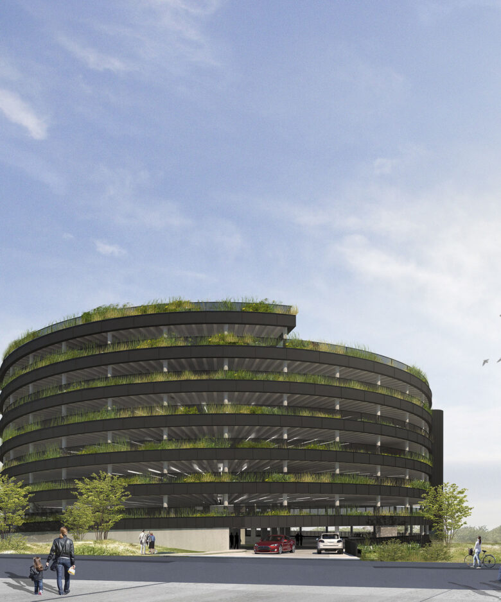Stejlepladsen Masterplan
Spaces for diversity
“A unanimous judges committee finds the winning proposal sympathetic, simple and robust. A proposal, which is both ambitious and buildable. All in all the proposal is a strong well-functioning new masterplan, which is previously unseen in Copenhagen”
From the judges report announcing the winning project.
In our architectural masterplan for Stejlepladsen, we have created a dense low-rising urban setting with seamlessly integrated sustainable ambitions for an active local community with room for diversity and space for co-creation. In the architectural concept, we have focused on a modern interpretation of the unique local environment, which to us is defined by four inherent features: pervasive diversity, a close relation to the ocean, integrated small businesses, and the unique biodiversity of Southern Copenhagen’s harbor area.
Architecture Supporting Diversity
We have designed the architecture to support diversity. Thus, the project includes communal spaces and dwellings for both shared and social housing. By integrating different types of dwellings into the master plan, we are offering living spaces for an array of family constellations and housing options, supporting a vibrant local community for senior citizens and students alike. To achieve this, the existing clusters of dwellings in various shapes and sizes have defined the scale and structure of our masterplan, centered around eight guiding principles:
- Build low and compact
- Support diversity with green buildings and sustainable urban drainage systems (SUDS)
- Integrate mixed forms of housing
- Make room for DIY projects and structures
- Create a car-free urban space
- Build smart, sustainable, and affordable
- Optimize design through 3D simulation of local wind and daylight conditions
Thus, our master plan for the urban area is rethinking the traditional housing blocks of Copenhagen. Here, small pathways and spaces for stay invite citizens to stroll between the buildings, opening up the formerly introverted cityscape of Copenhagen. In addition, we have paid specific attention to the use of materials, colors, and shapes to support the sense of diversity, reflecting the eclectic nature of the existing local environment.
Ambitions in our Architectural Masterplan
The ambitions for sustainability include certifying the masterplan to the DGNB Gold standard. We have worked with both environmental, social, and economic aspects of sustainability as well as focused on how the project can address the UN Sustainable Development Goals. The eight guiding principles for the project are the overall scope for Stejlepladsen homing in on diversity, materials, biodiversity, affordability, community as well as scale and density of the architecture. By continuously returning to these principles, the ambition is that sustainability will be an integral part of the project.
- Client
- Copenhagen City & Harbour Authorities
- Area
- 72 000 m2 / 775 001 ft2
- Year
- 2021
- Location
- Copenhagen, Denmark
- Collaborators
- Urban Power / Kragh & Berglund / Artelia / Urban Creators
- Images
- Christensen & Co. Architects / Urban Power

