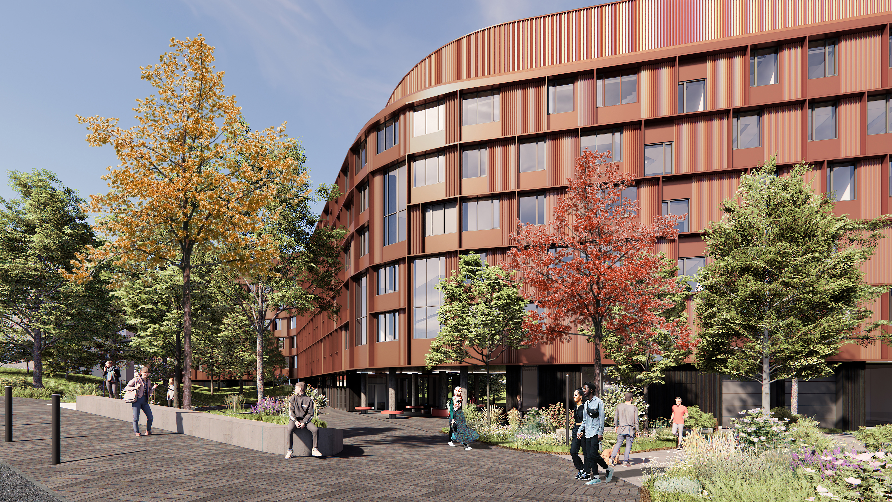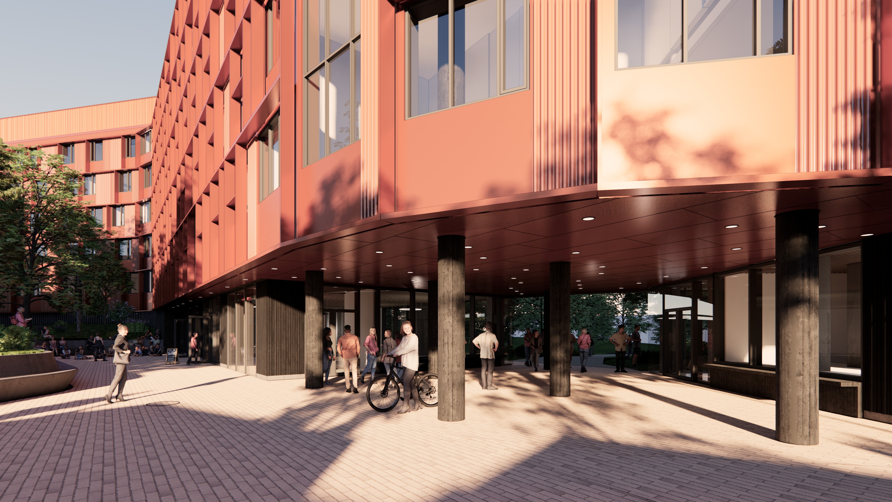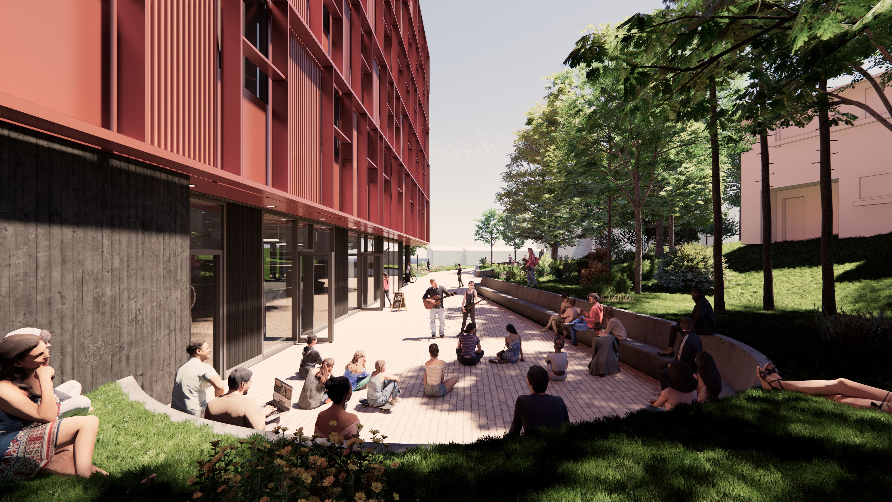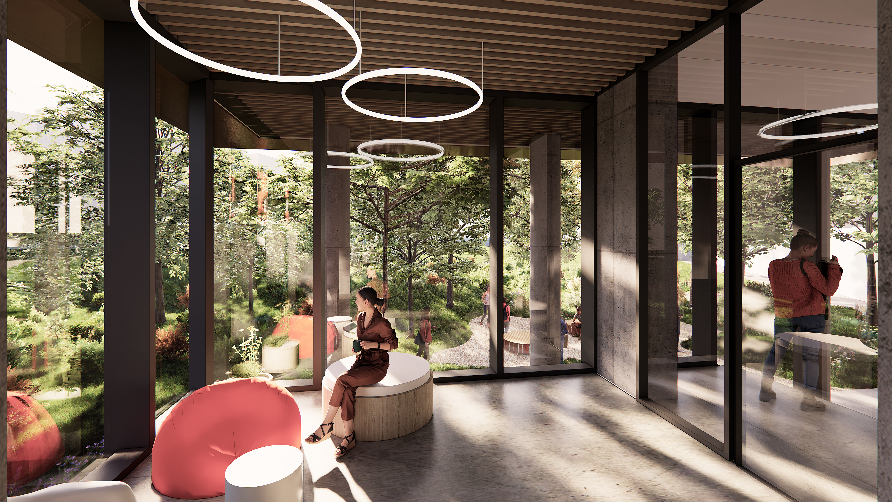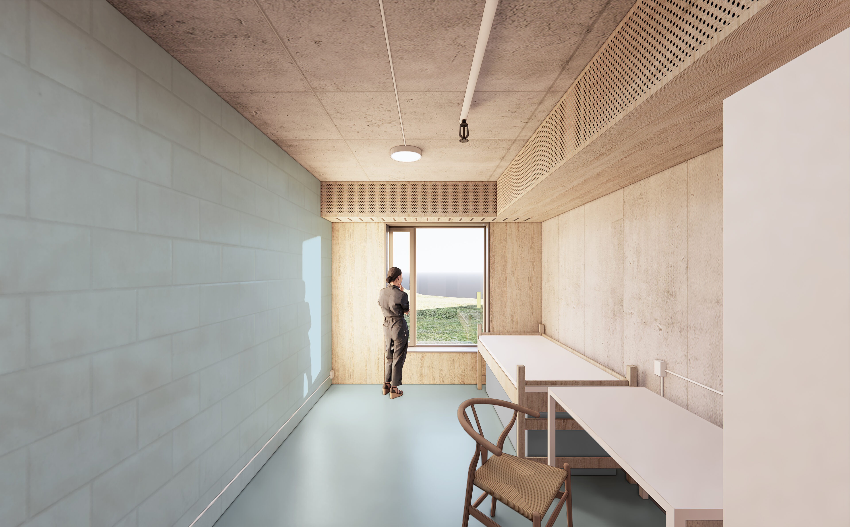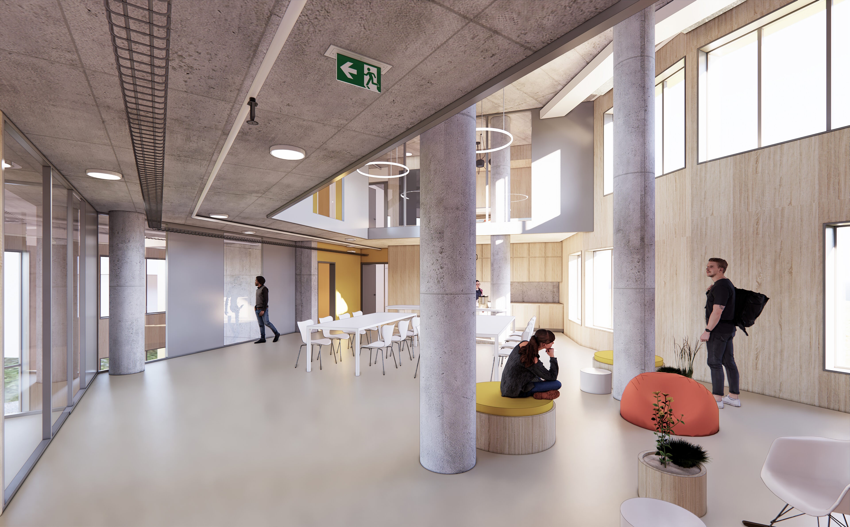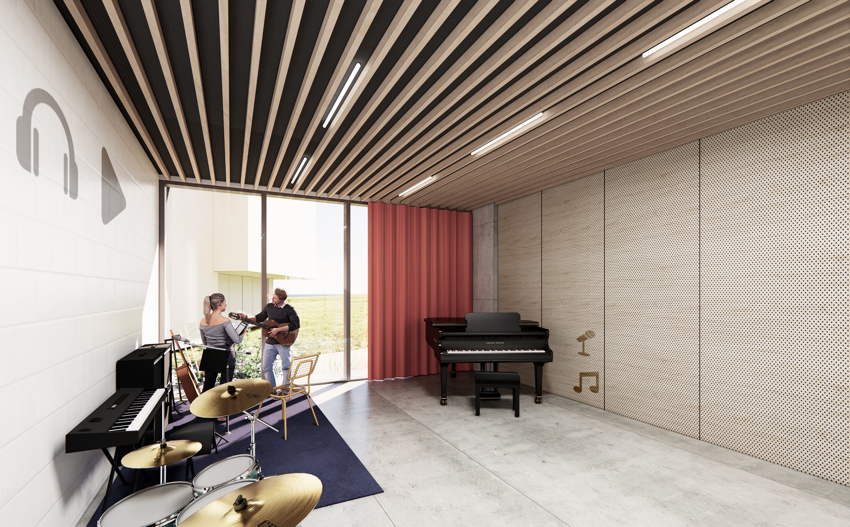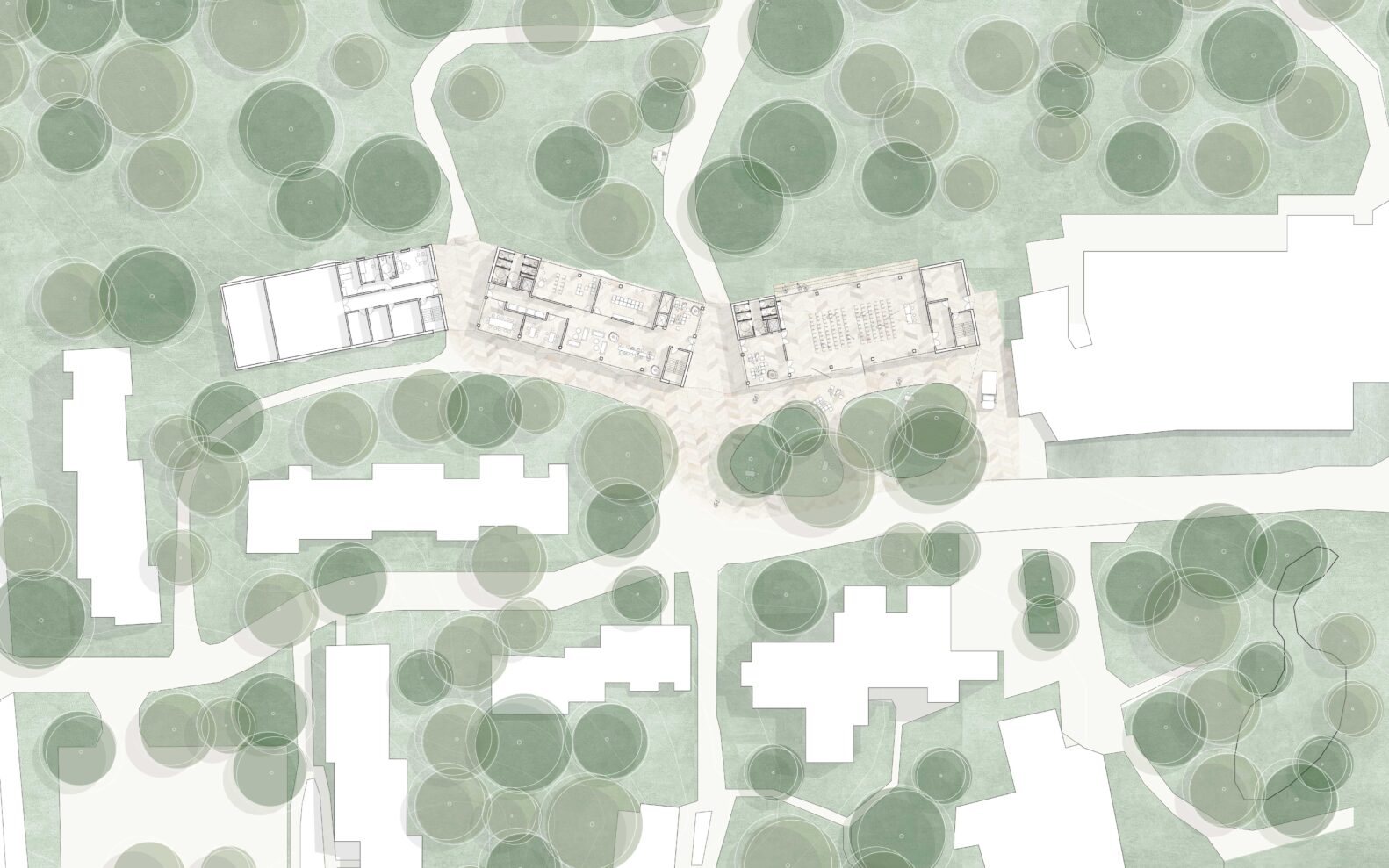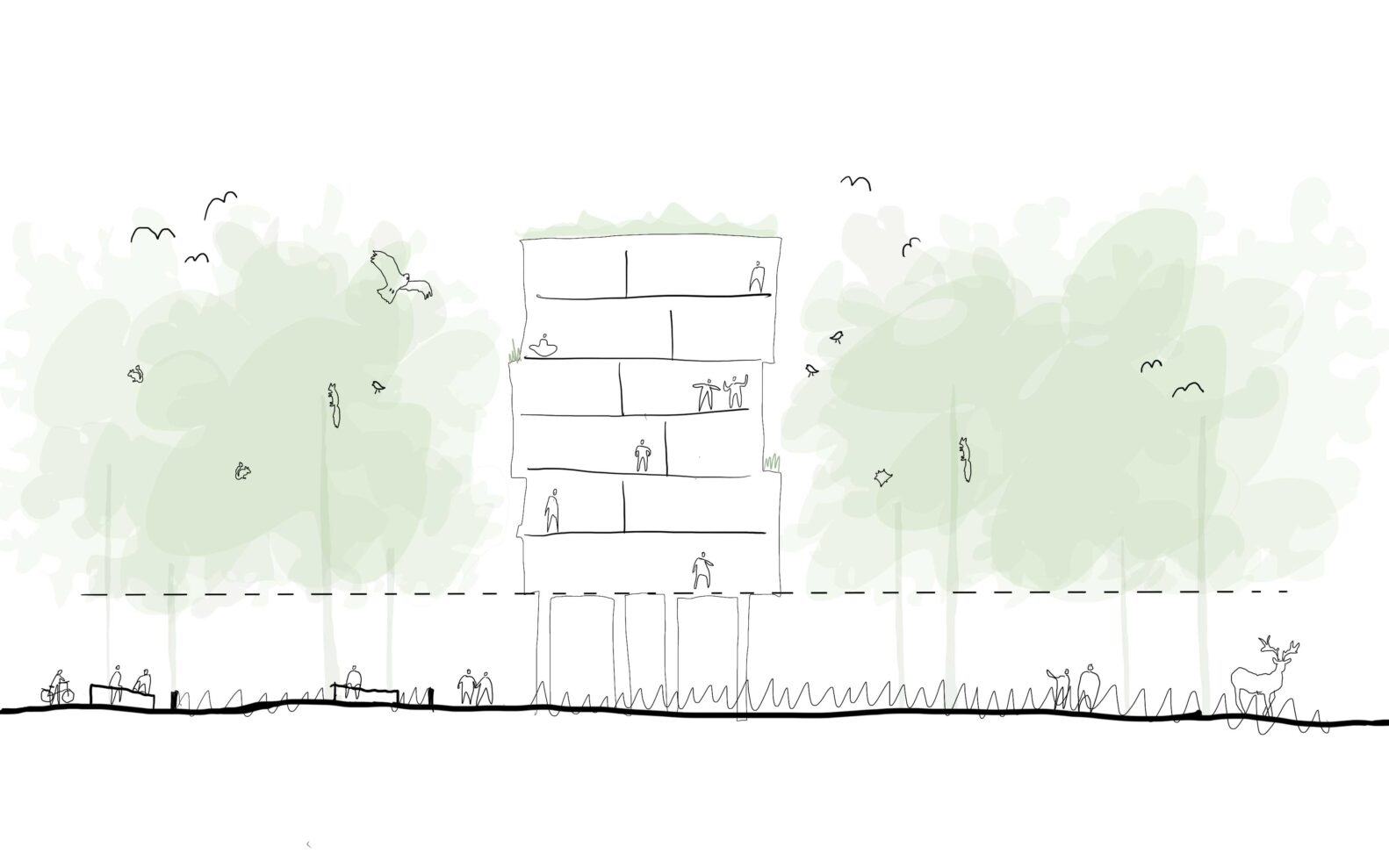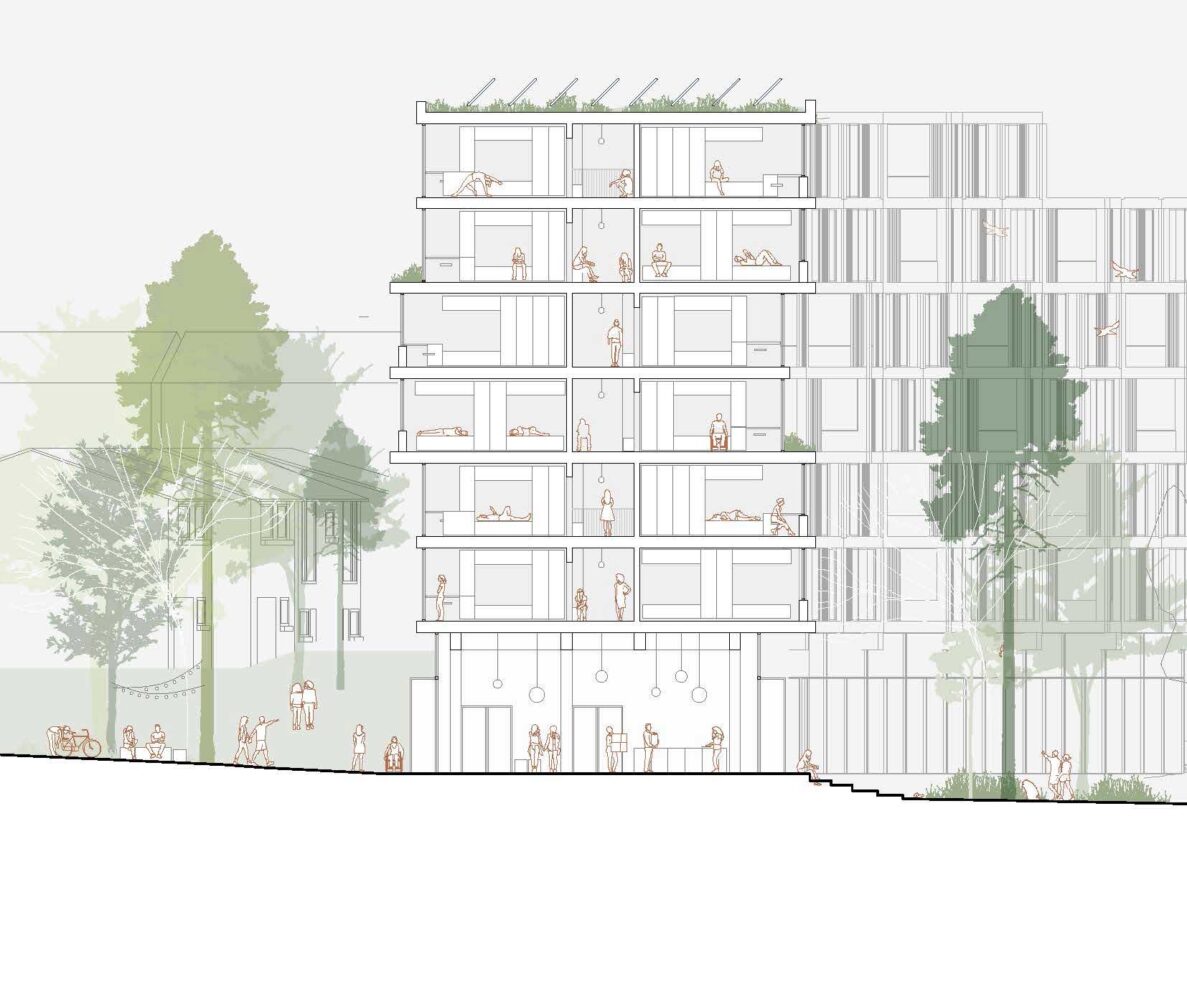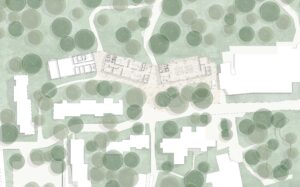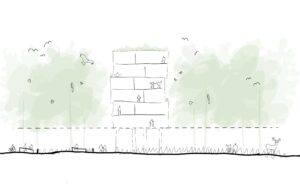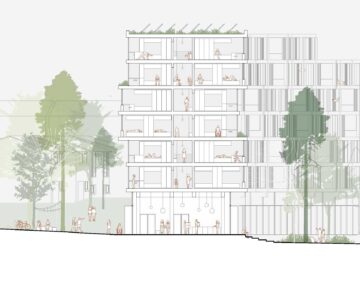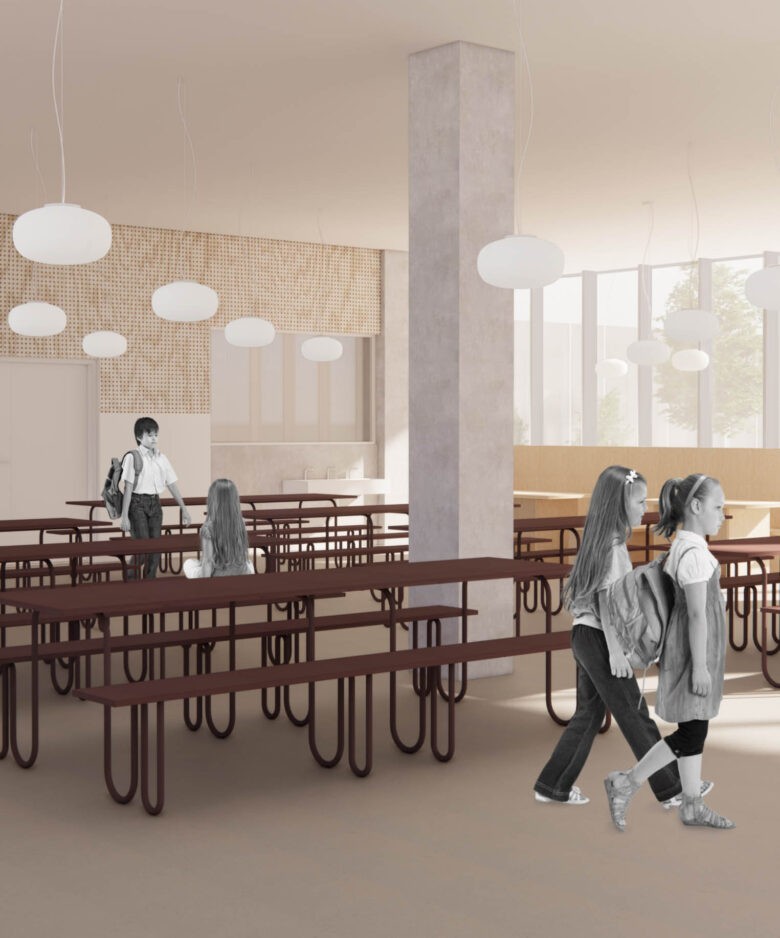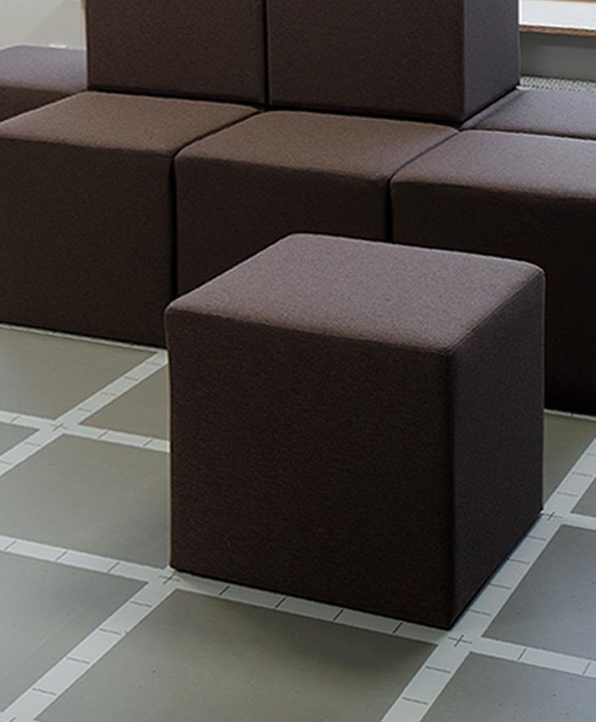Student Housing University of Toronto
from unity to community
The design for the student housing at University of Toronto, Mississauga focuses on creating a feeling of being home away from home, making the transition into everyday life at campus an easy and positive experience. Thus, the architecture is an important part of ensuring the students have a positive experience when encountering academia.
The overall concept of the student housing is to move from solitary to community, which is an approach that spans from the way the students interact with each other to the way the building is constructed.
The building is divided into layers, beginning with the individual room at the core, leading into the shared hallway with benches and niches for hangouts, and continuing into the shared common spaces with room for studying, playing games, cooking or just being together. The fourth layer consists of the ground floor, which serves as a fluid connection to the rest of the campus. This approach places the community at the forefront while at the same time allowing the students to choose whether they want to engage in social life or be on their own.
Seen from the outside, the dynamic façade creates a vibrant appearance, making the building come to life. The building is divided into three smaller sections. They are placed slightly dislocated from each other to follow the natural curve of the surrounding landscape and neighboring university architecture.
The University of Toronto is one of the leading universities in Canada according to QS World University Rankings and the student housing makes it even more attractive for students to choose the university for their education. The residence can accommodate 400 students, who can choose between either single or double rooms. In total, 266 rooms are built along with plenty of common spaces, where the students can hang out.
A Nourishing Home Away from Home
Moving away from home for the first time and starting higher education are two major life events, which require the ability to adapt to new circumstances. Therefore, our design for the student housing at the University of Toronto focuses on creating a feeling of being home away from home thereby making the transition into academia easier and a positive experience. The students should feel secure and get a sense of belonging from the day they move in. In continuation hereof, livability and hygge are core values of the project.
At the University of Toronto campus life and dorm life are closely related, which emphasizes the need for creating quality student housing with room for everything that life as a student involves. For example, we have activated the shared hallways by adding wall art, benches, and small niches to turn the hallways into lively, buzzing streets for informal meetings. The student housing holds common spaces for casual hangouts, where students can socialize and meet new friends. They have multiple options for activities, such as studying in the library, cooking in the kitchen, practicing yoga in one of the quiet spaces, or unleashing their creativity in one of the creative rooms.
Environmentally Conscious and Inclusive
We have worked actively towards designing a project that is considerate and conscious about its users and the environment. One of the ways we have addressed this is through design that provides a vibrant and safe physical framework for empowerment and inclusion in social and political activities. In line with AODA guidelines, we have focused on wayfinding braille and clear signage. As well as working with gender-specific issues related to the sense of safety through connectedness and transparency as well as related to access to sanitary facilities.
Thus, the student housing architecture is designed to reduce illness from air pollution and enhance health and well-being. To achieve this, we have worked to ensure rich daylight, high-quality acoustics, and a high-quality indoor climate. To reduce the environmental impact technical installations, utilities, and energy concepts were designed to optimize energy and water use. We have integrated solar panels, explored the potential for geothermal heating, and worked with water harvesting for reuse as well as smart lighting and water-efficient fixtures.
Furthermore, designing based on a prefabricated modular system reduces the quantity of used raw material, in turn reducing waste and embodied carbon. By designing a modular system and having a local manufacturer produce the construction modules, we further ensure a reduced environmental footprint. The building shape and location were carefully chosen to ensure that the building does not impact the nearby ravine waterway and to protect the trees on the land. In addition, we worked with circular principles for reducing materials and conducted a Life Cycle Analysis combined with a Life Cost Analysis, to assess the potential for reducing embodied carbon. With a flexible concept, we incorporated future potentials for refurbishments and transformations of function. In terms of user behavior, we nudged sustainability through strategically placed recycling shops.
- Client
- University of Toronto, Mississauga
- Area
- 10 800 m2 / 116 250 ft2
- Year
- 2025
- Location
- Toronto, Canada
- Collaborators
- Montgomery Sisam Architects
- Images
- Christensen & Co

