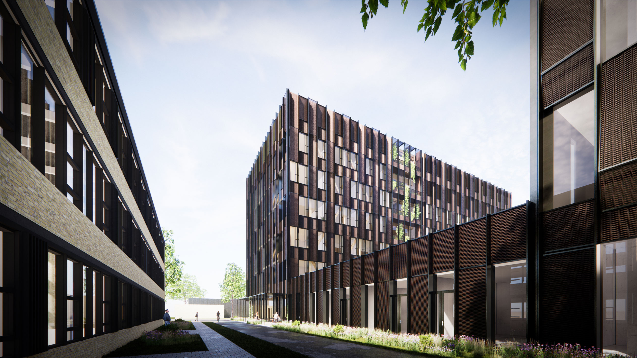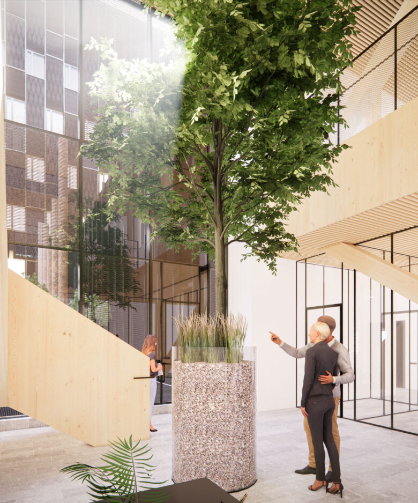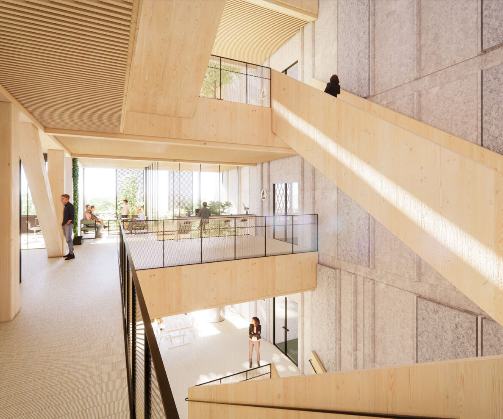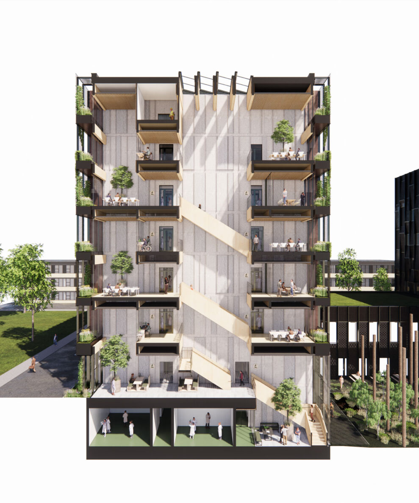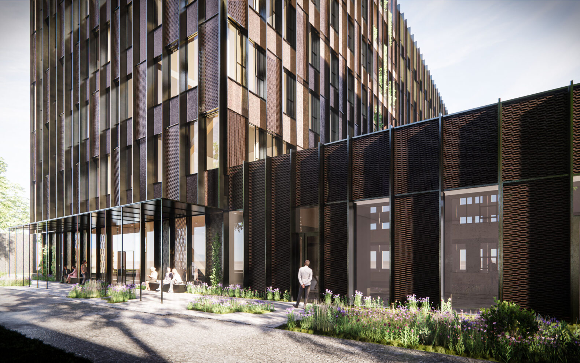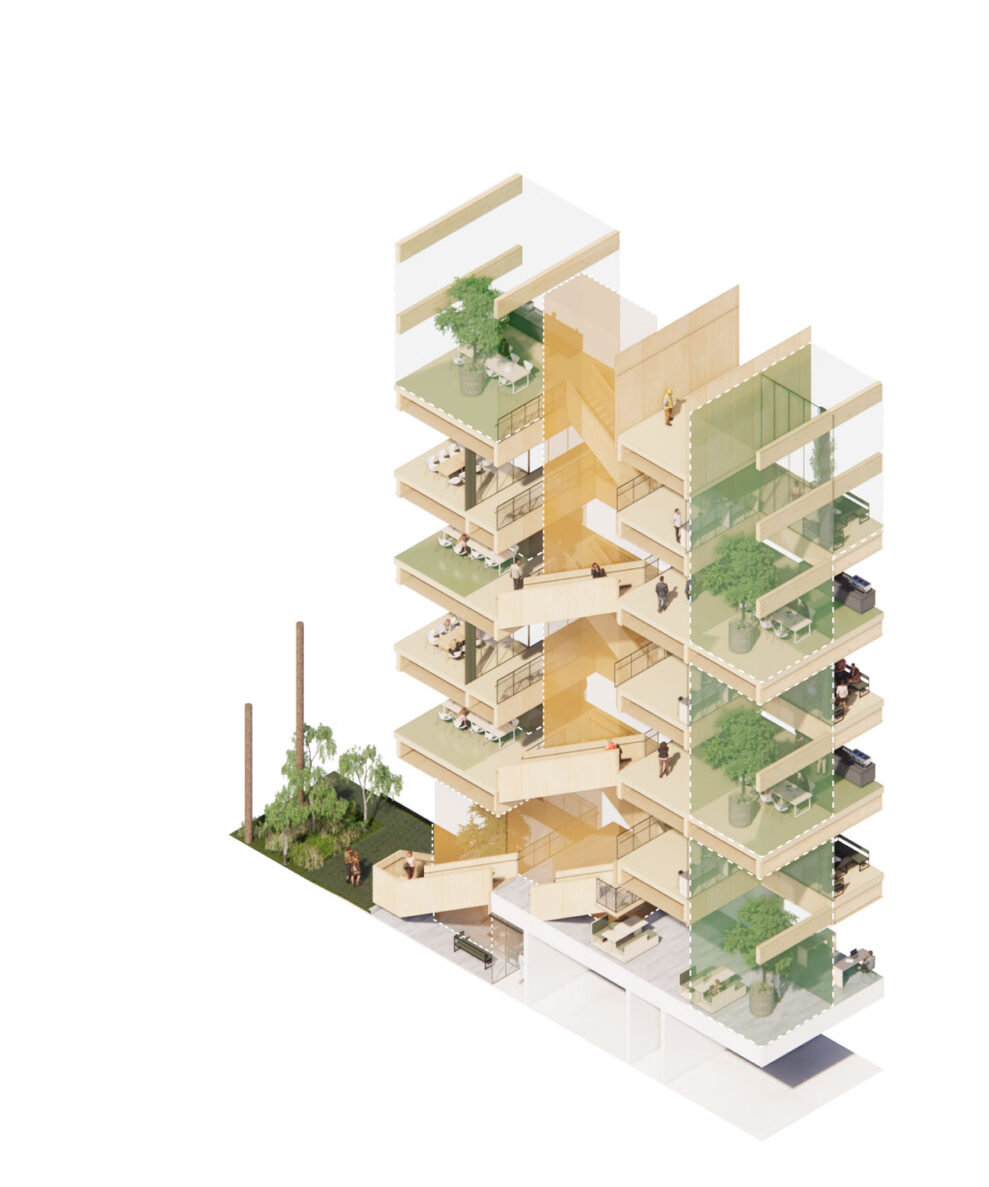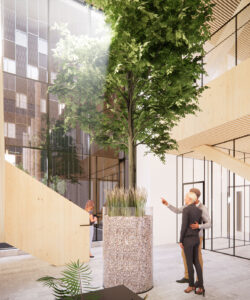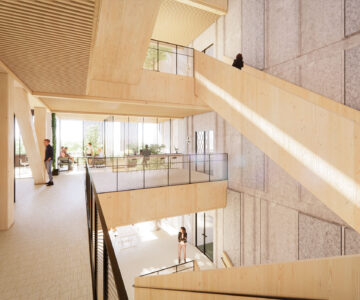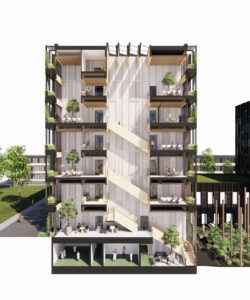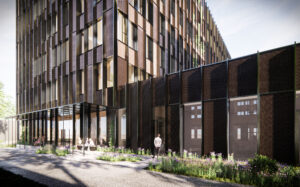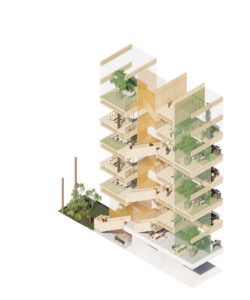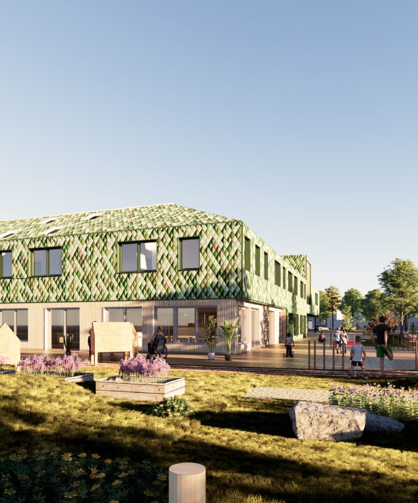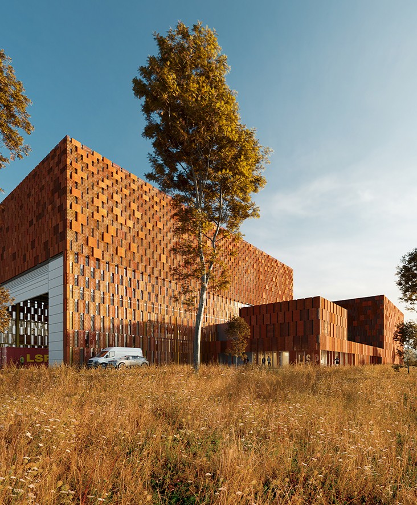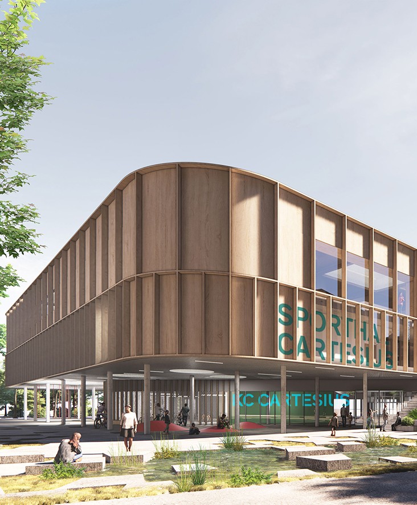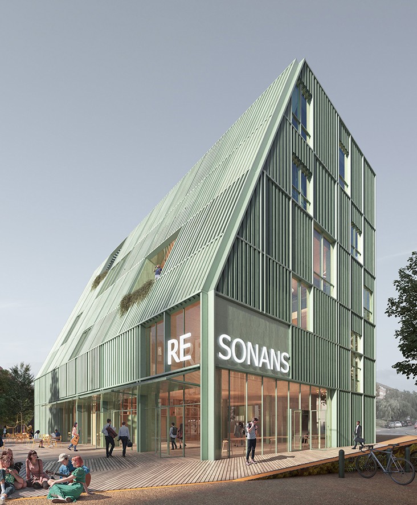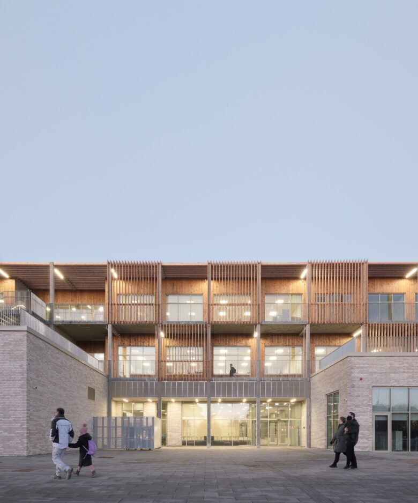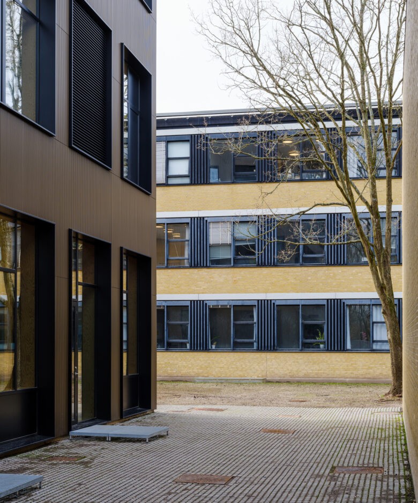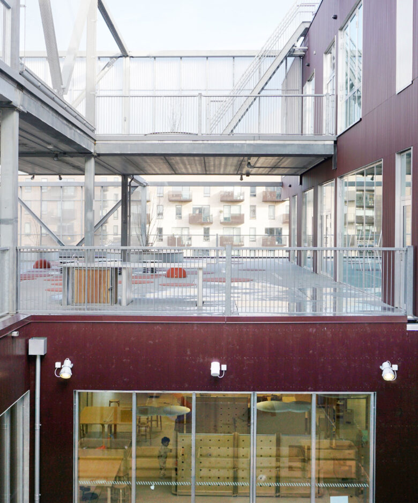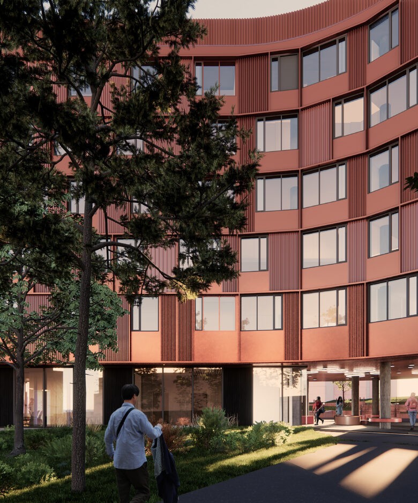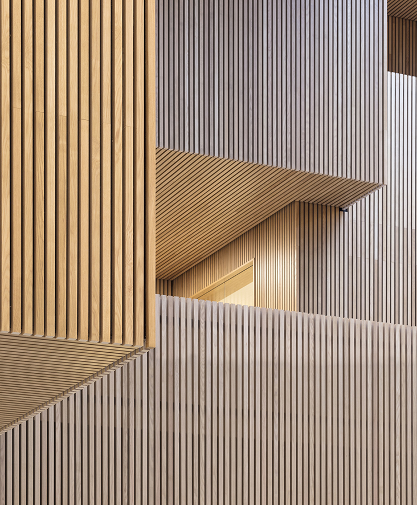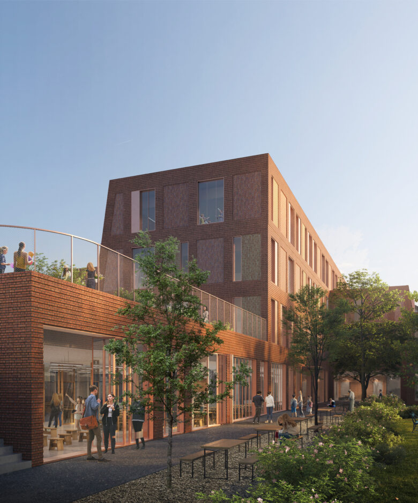DTU Climate Challenge Laboratory B313
The Climate Laboratory of the Future
”We believe that architectural quality and aesthetic merit is of great importance for the use and life span of a building”
Michael Werin Larsen, partner at Christensen & Co Architects, about the new Climate Challenge Laboratory.
In building B313, sustainability, aesthetics, and architectural quality are united to create the research architecture of the future. The building’s architecture helps create a unique world-class research environment and supports innovation, knowledge exchange, and meetings between people. The architectural qualities are created with a focus on functionality so that scientists using the building have the optimal facilities for their ground-breaking research on climate change. The house is designed with flexible laboratories and offices that can be changed to fit future needs. Offices and laboratories are connected by an open atrium that stretches up through all seven floors of the house and creates a connection between the different sections. Here, the house’s users can easily pull out for smaller breaks and get professional or social inputs. In the atrium, we have created a comfortable environment with wood paneling, indoor trees, and seating options that invite researchers and students to informal stays. This creates a vibrant working environment that strengthens interdisciplinarity connections.
Bridging Campus Life
B313 is centrally located on DTU’s campus in an area with everything from student housing to research buildings and auditorium buildings. Here, everyday life, the university, and the surrounding neighborhood merge making the building an organic part of the local area. The building invites by-passers closer through a welcoming outdoor area and an accessible ground floor where there is space and room for life. To support close relationships between the disciplines, there is a strong connection between inside and outside the building. This creates the framework for an expanded use of the building, where users more often interact with each other. The lab facilities also strengthen collaboration across disciplines by being designed so that they can be used by researchers in many different fields. The lab environments are comfortable to stay in for many hours at a time and support good collaboration patterns.
Blending Indoors and Outdoors
A welcoming outdoor area and an accessible ground floor, designed to accommodate life, are integral parts of the building. There is a strong connection between the indoors and outdoors, creating opportunities for an expanded use of the building. The landscape project incorporates a robust biodiversity strategy and rainwater management. We have explored how existing biodiverse areas can be preserved and how new vegetation can support this. In the inner courtyard, a forest is staged. Like a diorama, researchers and students can enjoy looking out into a small forest, but they cannot step into it. We are planting 160 trees: 25 multi-stemmed and 145 shrubs. The diorama transitions from a forest to a marsh after rainfall. Permeable surfaces in an organic pattern slow down rainwater and ensure infiltration. The zones between the building and the road act as ditches, collecting rainwater from the road, facade, and roof. The ditches hold it back and let it slowly seep down. During dry weather, the ditch appears beautifully, resembling a small meadow with blue flowers and tall grass. The green-planted facade makes it seem like the building is emerging from the ditch. The lower levels of the facade are damp areas with a permanent water hole and very moist soil where larger flowers and bushes grow. The middle levels imitate the beach or a steppe. Larger stones create dynamic sun and shadow patterns. Bare soil and gravel provide insects with places to dig their nests in the sunlit slope on the facade’s landscape. At the top, we plant habitats of bushes and smaller trees. The soil is inoculated with forest floor from DTU’s existing edge forest to introduce decomposers and bacteria. We also bring nature directly into the building, where trees in glass cylinders grow and create a living ceiling with their crowns.
Certified Gold
Our project for B313 contributes to DTU’s ambition to be the frontrunner for sustainable development by working systematically with sub-goals under the Sustainable Development Goals. Furthermore, the building is planned to be DGNB Gold, and we have developed a biodiversity strategy. Based on the analysis of the building’s context, we have examined how we can preserve the current biodiverse areas and how the new planting can support the growth of the existing species. Based on this analysis, we have chosen to give the building green areas on everything from the roof to the façade, which addresses SDGs 3 and 15. Sustainability is the driving force behind our architectural choices so that all elements, in addition to being aesthetic, also have a concrete function. The office area of the climate laboratory is the first building of DTU, where the bearing structures are made entirely of wood as a more sustainable alternative to concrete. We have worked with SDGs 3 and 12 by using fewer layers in the architecture, thus minimizing the amount of material, and by designing so that the materials can be easily separated and reused, thus reducing waste.
Timber Superstructure
In the entire office area of the climate laboratory, wood constitutes the foundation for the load-bearing structures. Wood is a sturdy material, but it also contributes to reducing the CO2 footprint. Its biodegradable nature makes it an environmentally friendly solution, and throughout its lifespan, wood has the potential to sequester more CO2 than it releases. Compared to other materials such as steel or concrete, the production of wood materials generally requires less energy, positioning DTU B313 as a building that not only impresses aesthetically but also incorporates circular principles.
Inclusive Design Approach
The goal is to create an inclusive and user-friendly building. Based on our SDG (Sustainable Development Goals) screening, we have developed a new system to integrate universal design into the project. We are working to identify “user types” and user needs through image registration from users, walk-throughs, and interviews. Concentrating on the senses—including touch, smell, hearing, vision, balance, muscle-joint sense, cognitive abilities, and mobility—we have translated the seven principles of universal design into widely recognized architectural elements, encompassing light, acoustics/sound, temperature, surfaces/materials, scents, and proportions.
Flexible Laboratory Development
The building was developed with generic laboratories and offices. The building also includes autoclave rooms, which are for example used for sterilizing equipment. The building program and design were developed from scratch. We developed it in collaboration with the entire IPD team and the client, this included a catalog of laboratory typologies that the flexible laboratories could be transformed into. Based on the catalog and the financial calculations, we adapted the final laboratory solutions to align with the budget.
- Client
- Technical University of Denmark
- Area
- 10 700 m2 / 115 173 ft2
- Year
- 2024
- Location
- Lyngby, Denmark
- Collaborators
- MT Højgaard / Artelia / 1:1 Landscape

